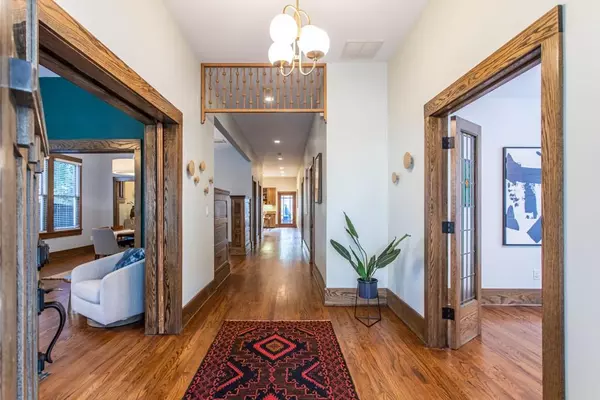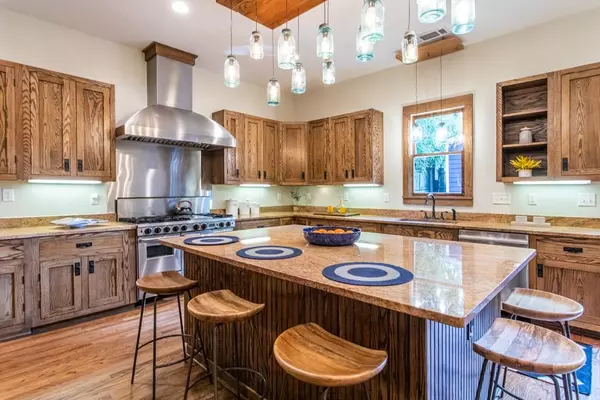$830,000
$800,000
3.8%For more information regarding the value of a property, please contact us for a free consultation.
3 Beds
2 Baths
2,284 SqFt
SOLD DATE : 11/29/2021
Key Details
Sold Price $830,000
Property Type Single Family Home
Sub Type Single Family Residence
Listing Status Sold
Purchase Type For Sale
Square Footage 2,284 sqft
Price per Sqft $363
Subdivision Candler Park
MLS Listing ID 6966059
Sold Date 11/29/21
Style Bungalow
Bedrooms 3
Full Baths 2
Construction Status Resale
HOA Y/N No
Originating Board FMLS API
Year Built 1920
Annual Tax Amount $7,751
Tax Year 2020
Lot Size 4,356 Sqft
Acres 0.1
Property Description
Stunning classically renovated Candler Park bungalow. The gorgeous center hall floor plan features 3 bedrooms/2baths, an elegant parlor and dining room, original pocket doors, high ceilings, tall baseboards, built-in bookcases, 4 period fireplaces, original millwork, diamond paned windows all reflecting the home's historic craftsmanship.The AMAZING cook's kitchen is truly the heart of the home and leads to the private flat backyard/deck. Kitchen features include auxiliary prep space, custom mission style cabinets, oversized center island, built-in desk, FiveStar range. Thoughtfully designed owner's suite with built-ins, fireplace, clawfoot soaking tub, double vanity, spacious shower with dual shower heads, walk-in closet. Generous size secondary bedrooms/office. And wait till you see the adorable stand-alone studio with hardwoods, recessed lighting. It's the ultimate retreat/office/gym. Welcoming front porch to entertain friends and neighbors. Quiet one way street walkable to dining, shops, neighborhood festivals, Mary Lin, Inman Park, L5P, Freedom Path. The hottest thing in Atlanta - the Beltline is blocks away. Expandable attic. Newer roof and tankless water heater. Parking pad.
Location
State GA
County Dekalb
Area 24 - Atlanta North
Lake Name None
Rooms
Bedroom Description Master on Main, Oversized Master
Other Rooms Workshop
Basement Crawl Space
Main Level Bedrooms 3
Dining Room Seats 12+, Separate Dining Room
Interior
Interior Features Bookcases, Disappearing Attic Stairs, Double Vanity, High Ceilings 10 ft Main, High Speed Internet, Low Flow Plumbing Fixtures, Walk-In Closet(s)
Heating Central
Cooling Ceiling Fan(s), Central Air
Flooring Ceramic Tile, Hardwood
Fireplaces Number 4
Fireplaces Type Decorative, Great Room, Living Room, Master Bedroom, Other Room
Window Features None
Appliance Dishwasher, Disposal, Dryer, Gas Oven, Gas Range, Microwave, Range Hood, Refrigerator, Tankless Water Heater, Washer
Laundry In Hall, Laundry Room, Main Level
Exterior
Exterior Feature Private Front Entry, Private Rear Entry, Private Yard
Parking Features Detached, Parking Pad
Fence Back Yard, Fenced, Wood
Pool None
Community Features None
Utilities Available Electricity Available, Natural Gas Available, Sewer Available, Underground Utilities, Water Available
Waterfront Description None
View City
Roof Type Composition
Street Surface Asphalt
Accessibility Accessible Hallway(s)
Handicap Access Accessible Hallway(s)
Porch Covered, Deck, Front Porch
Total Parking Spaces 1
Building
Lot Description Back Yard, Front Yard, Landscaped, Level
Story One
Sewer Public Sewer
Water Public
Architectural Style Bungalow
Level or Stories One
Structure Type Frame
New Construction No
Construction Status Resale
Schools
Elementary Schools Mary Lin
Middle Schools David T Howard
High Schools Midtown
Others
Senior Community no
Restrictions false
Tax ID 15 209 04 171
Special Listing Condition None
Read Less Info
Want to know what your home might be worth? Contact us for a FREE valuation!

Our team is ready to help you sell your home for the highest possible price ASAP

Bought with Redfin Corporation
GET MORE INFORMATION
Real Estate Agent






