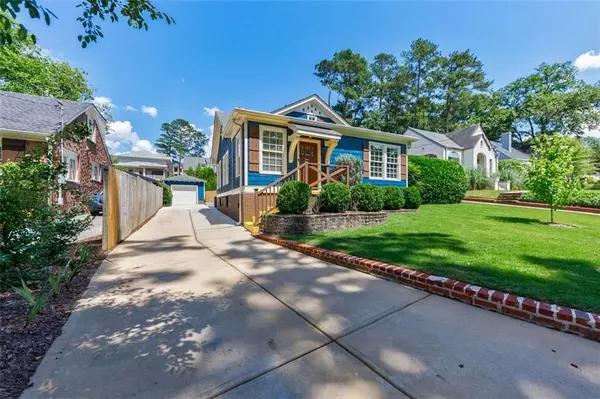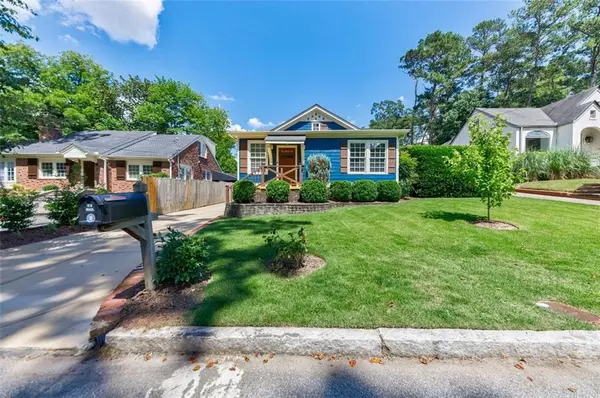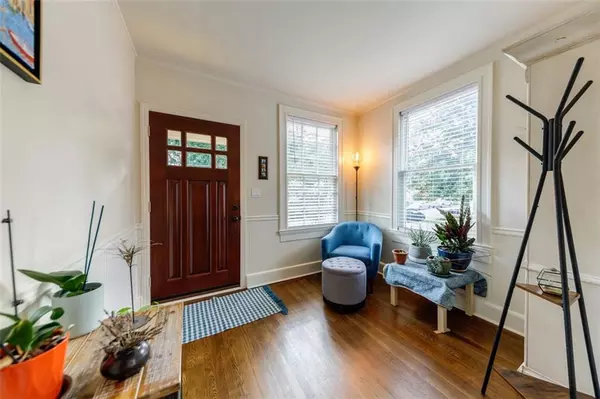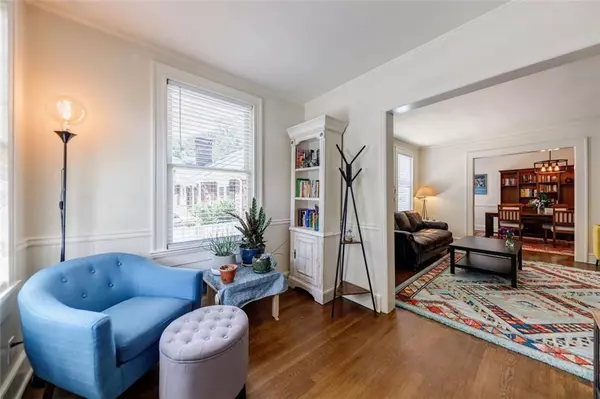$650,000
$649,900
For more information regarding the value of a property, please contact us for a free consultation.
2 Beds
2 Baths
1,565 SqFt
SOLD DATE : 08/27/2021
Key Details
Sold Price $650,000
Property Type Single Family Home
Sub Type Single Family Residence
Listing Status Sold
Purchase Type For Sale
Square Footage 1,565 sqft
Price per Sqft $415
Subdivision Peachtree Hills
MLS Listing ID 6912158
Sold Date 08/27/21
Style Bungalow
Bedrooms 2
Full Baths 2
Construction Status Resale
HOA Y/N No
Originating Board FMLS API
Year Built 1930
Annual Tax Amount $9,734
Tax Year 2020
Lot Size 8,319 Sqft
Acres 0.191
Property Description
This immaculate Craftsman two-bedroom residence, situated on a quiet street in the heart of historic Peachtree Hills checks all the boxes.... An inviting open floor plan, classic Craftsman architectural elements (bead board, crown molding), an updated open kitchen space, plus an oasis-retreat massive backyard and deck space with separate screened entertaining space, fire pit & fenced vegetable garden, all make for a very special residential living experience. A beautifully landscaped front yard frames this bungalow with cedar shake exterior. You enter the home into a formal foyer with seating area. There are solid oak hardwoods throughout the living, dining and bedroom spaces. Designer lighting (with ceiling fans in both bedrooms) treatments are featured in every room. A brick fireplace (decorative) serves as the focal point of the living room. The separate dining room has space for easily seating up to eight guests.
The open renovated kitchen has a center island with breakfast bar. There is an abundance of cabinet space in the kitchen that includes a separate built in for plenty of additional storage space. Premium stainless-steel appliances (Jenn-Air gas range), granite counters, undermount dual sink and a separate laundry
space (full sized stack LG washer and dryer) are all part of the kitchen space.
Both bedrooms are spacious (the primary would easily fit a King Bed suite). There is a large walk-in closet in the primary bedroom with custom built-ins for maximum storage. The primary bath has a large seamless glass walk- in shower, the secondary bath has a tub-shower combination.
Location
State GA
County Fulton
Area 21 - Atlanta North
Lake Name None
Rooms
Bedroom Description Master on Main
Other Rooms Garage(s)
Basement Unfinished
Main Level Bedrooms 2
Dining Room Separate Dining Room
Interior
Interior Features High Ceilings 10 ft Main
Heating Central
Cooling Central Air
Flooring Hardwood
Fireplaces Number 2
Fireplaces Type Other Room
Window Features Insulated Windows
Appliance ENERGY STAR Qualified Appliances
Laundry Other
Exterior
Exterior Feature Garden, Private Front Entry
Parking Features Garage
Garage Spaces 1.0
Fence Back Yard
Pool None
Community Features Homeowners Assoc, Near Marta
Utilities Available Cable Available, Natural Gas Available, Sewer Available, Water Available, Electricity Available
View City
Roof Type Shingle
Street Surface Asphalt
Accessibility None
Handicap Access None
Porch Enclosed, Front Porch, Screened
Total Parking Spaces 1
Building
Lot Description Back Yard
Story One
Sewer Public Sewer
Water Public
Architectural Style Bungalow
Level or Stories One
Structure Type Shingle Siding
New Construction No
Construction Status Resale
Schools
Elementary Schools E. Rivers
Middle Schools Willis A. Sutton
High Schools North Atlanta
Others
Senior Community no
Restrictions false
Tax ID 17 010200060179
Special Listing Condition None
Read Less Info
Want to know what your home might be worth? Contact us for a FREE valuation!

Our team is ready to help you sell your home for the highest possible price ASAP

Bought with Harry Norman Realtors
GET MORE INFORMATION
Real Estate Agent






