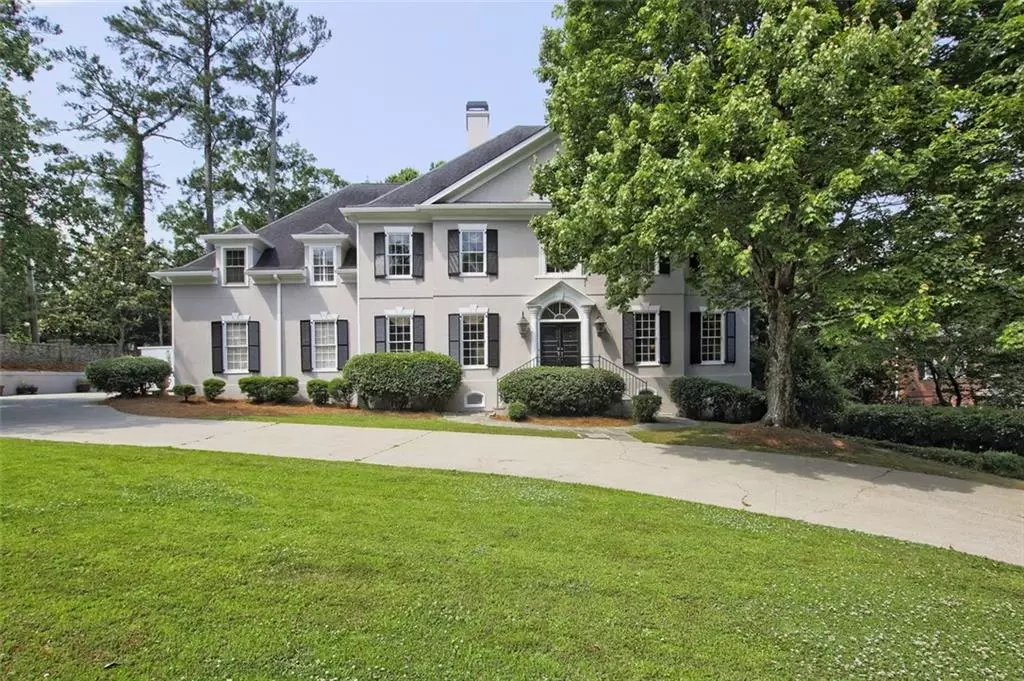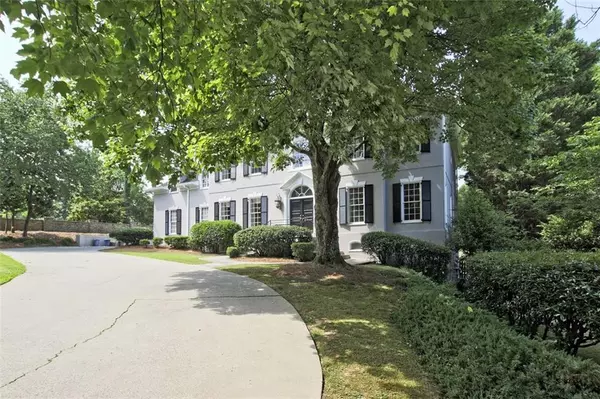$1,410,000
$1,485,000
5.1%For more information regarding the value of a property, please contact us for a free consultation.
5 Beds
6.5 Baths
7,149 SqFt
SOLD DATE : 09/01/2021
Key Details
Sold Price $1,410,000
Property Type Single Family Home
Sub Type Single Family Residence
Listing Status Sold
Purchase Type For Sale
Square Footage 7,149 sqft
Price per Sqft $197
Subdivision Devonshire
MLS Listing ID 6894667
Sold Date 09/01/21
Style Traditional
Bedrooms 5
Full Baths 6
Half Baths 1
Construction Status Updated/Remodeled
HOA Fees $320
HOA Y/N Yes
Originating Board FMLS API
Year Built 1990
Annual Tax Amount $13,645
Tax Year 2020
Lot Size 0.420 Acres
Acres 0.42
Property Description
Beautiful home ready for your viewing. Great home for entertaining! Much of the common areas of the home have been extensively updated and remodeled in 2020-2021. All new and expanded kitchen with large island, bar joining kitchen
and family room, new beautiful deck, and inlaw apartment. New carpet in secondary bedrooms and hardwoods in master bedroom. Updated master bathroom. House painted in 2021. New hard-wired smoke and carbon monoxide system. House has also been wired and plumbed for additional expansion/ remodeling so that master bedroom can be on main floor and a third laundry room can be added to upper floor. Pool has been updated with new saltwater system, new filters and pumps, and a new heater. Renovations used no or low voc materials wherever possible. The blueprints of the house showing house design and all recent modifications are
provided. This home has a fantastic location on a 10-home cul-de-sac! Just a few doors down the street there are two $3.5 million homes being constructed. Morris Brandon, one of the top elementary schools in the state, is within walking distance. A wonderful YMCA is within a short walking distance, and Whole Foods, Publix, pharmacies, banks, the public library, numerous churches, restaurants, doctors' offices and more are within 2 miles. Shopping and entertainment is about three miles away. Quick, easy access to interstate, and the Atlanta airport is only a 20-30 minute drive.
Location
State GA
County Fulton
Area 21 - Atlanta North
Lake Name None
Rooms
Bedroom Description Master on Main
Other Rooms None
Basement Daylight, Exterior Entry, Finished Bath, Finished, Full, Interior Entry
Dining Room Seats 12+
Interior
Interior Features High Ceilings 10 ft Main, Entrance Foyer 2 Story, High Ceilings 9 ft Lower, High Ceilings 9 ft Upper, Cathedral Ceiling(s), Walk-In Closet(s), Permanent Attic Stairs
Heating Forced Air, Natural Gas
Cooling Ceiling Fan(s), Central Air
Flooring Hardwood
Fireplaces Number 2
Fireplaces Type Factory Built, Family Room
Window Features None
Appliance Dishwasher, ENERGY STAR Qualified Appliances, Refrigerator, Gas Water Heater, Gas Cooktop, Gas Oven, Microwave, Self Cleaning Oven
Laundry In Basement, Laundry Room
Exterior
Exterior Feature Private Yard
Parking Features Garage
Garage Spaces 2.0
Fence Fenced, Privacy
Pool In Ground
Community Features Homeowners Assoc, Street Lights
Utilities Available Cable Available, Electricity Available, Natural Gas Available, Phone Available, Sewer Available, Underground Utilities, Water Available
View City
Roof Type Composition, Shingle
Street Surface Paved
Accessibility None
Handicap Access None
Porch Covered, Deck, Rear Porch
Total Parking Spaces 2
Private Pool true
Building
Lot Description Back Yard, Landscaped
Story Three Or More
Sewer Public Sewer
Water Public
Architectural Style Traditional
Level or Stories Three Or More
Structure Type Stucco
New Construction No
Construction Status Updated/Remodeled
Schools
Elementary Schools Morris Brandon
Middle Schools Willis A. Sutton
High Schools North Atlanta
Others
Senior Community no
Restrictions false
Tax ID 17 018300040108
Ownership Fee Simple
Special Listing Condition None
Read Less Info
Want to know what your home might be worth? Contact us for a FREE valuation!

Our team is ready to help you sell your home for the highest possible price ASAP

Bought with Coldwell Banker Realty
GET MORE INFORMATION
Real Estate Agent






