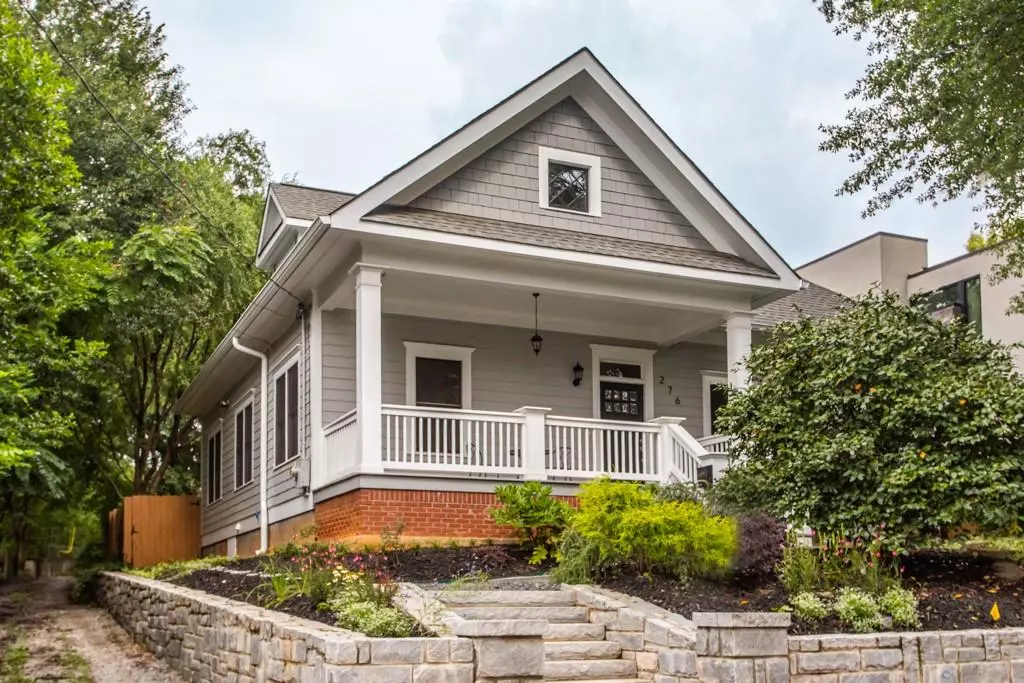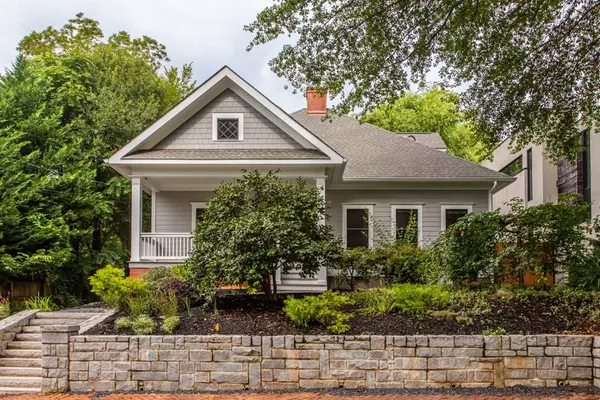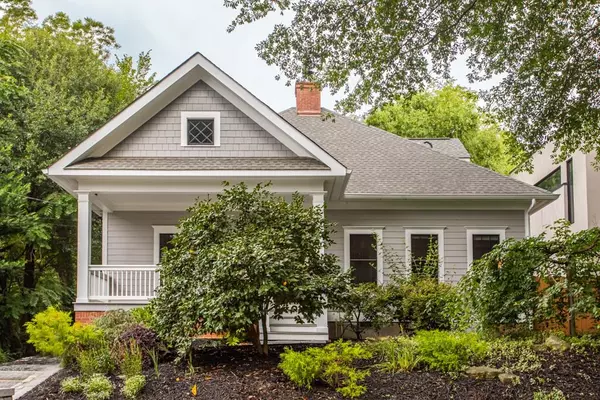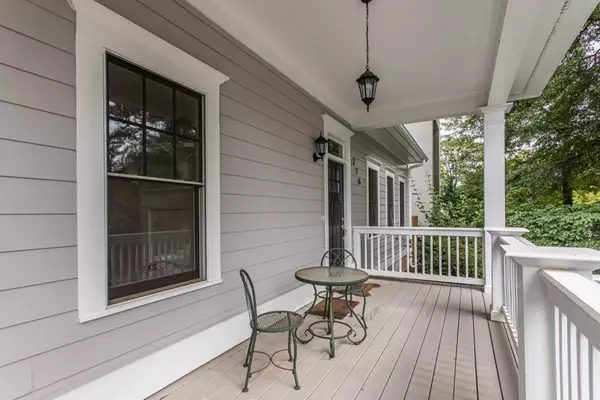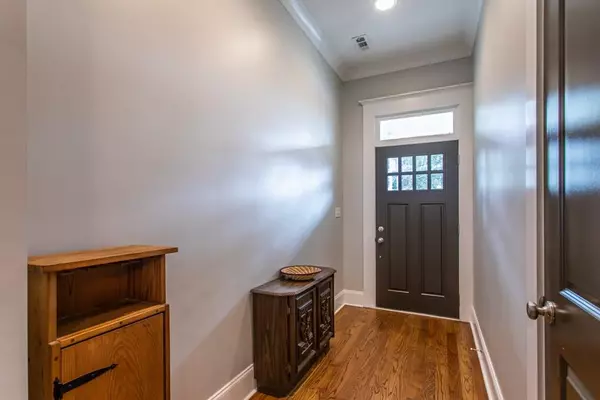$836,000
$819,900
2.0%For more information regarding the value of a property, please contact us for a free consultation.
4 Beds
3 Baths
1,929 SqFt
SOLD DATE : 09/02/2021
Key Details
Sold Price $836,000
Property Type Single Family Home
Sub Type Single Family Residence
Listing Status Sold
Purchase Type For Sale
Square Footage 1,929 sqft
Price per Sqft $433
Subdivision Old Fourth Ward
MLS Listing ID 6914436
Sold Date 09/02/21
Style Bungalow, Victorian
Bedrooms 4
Full Baths 3
Construction Status Resale
HOA Y/N No
Year Built 2011
Annual Tax Amount $4,116
Tax Year 2020
Lot Size 7,840 Sqft
Acres 0.18
Property Description
This Folk Victorian bungalow was custom built in 2011, but blends with the historic architecture of the neighborhood. Located on the boundary of Old Fourth Ward and Inman Park it is a highly desirable location. For the active buyer you can leave the car at home and take advantage of the walkable tree-lined streets and paths in the neighborhood. Take a right out of the front door and you are just steps to the Eastside Beltline trail and dozens of Inman Park and Beltline restaurants and shops. Go left and the street dead ends onto the Freedom Parkway Path, with short walks to Freedom Barkway Dog Park, historic Old Fourth Ward Park and Ponce City Market. Inside, the home boasts four bedrooms, three full baths, plus an office. Features 10ft ceilings throughout the first floor, a wood building fireplace and a master bedroom on the first floor. The office is a MUST SEE for PET OWNERS as it is also designed as a cat (or small dog) haven featuring a cedar-lined litter box closet and cat/small dog door to the living space. The shady, fully fenced back yard includes generous deck space with a screened porch and gas hook-ups for a gas grill and gas fireplace. This home is zoned R-5 and could be converted to a legal duplex.
Location
State GA
County Fulton
Area 23 - Atlanta North
Lake Name None
Rooms
Bedroom Description Master on Main
Other Rooms Shed(s)
Basement Crawl Space
Main Level Bedrooms 2
Dining Room Open Concept
Interior
Interior Features Bookcases, Double Vanity, High Ceilings 10 ft Lower, High Speed Internet, Low Flow Plumbing Fixtures, Walk-In Closet(s)
Heating Central, Forced Air, Heat Pump, Natural Gas
Cooling Central Air
Flooring Hardwood
Fireplaces Number 1
Fireplaces Type Gas Starter, Keeping Room
Window Features Insulated Windows, Plantation Shutters
Appliance Dishwasher, Disposal, Dryer, Gas Range, Microwave, Refrigerator, Washer
Laundry In Hall, Main Level
Exterior
Exterior Feature Private Front Entry, Private Rear Entry, Private Yard
Parking Features Detached
Fence Back Yard, Privacy
Pool None
Community Features Near Beltline, Public Transportation, Sidewalks
Utilities Available Electricity Available, Natural Gas Available
Waterfront Description None
View Other
Roof Type Ridge Vents, Shingle
Street Surface Asphalt
Accessibility None
Handicap Access None
Porch Deck, Front Porch, Screened
Total Parking Spaces 2
Building
Lot Description Back Yard, Level, Private
Story Two
Foundation Concrete Perimeter, Pillar/Post/Pier
Sewer Public Sewer
Water Public
Architectural Style Bungalow, Victorian
Level or Stories Two
Structure Type Cement Siding, Frame
New Construction No
Construction Status Resale
Schools
Elementary Schools Hope-Hill
Middle Schools David T Howard
High Schools Midtown
Others
Senior Community no
Restrictions false
Tax ID 14 001900020222
Ownership Fee Simple
Financing no
Special Listing Condition None
Read Less Info
Want to know what your home might be worth? Contact us for a FREE valuation!

Our team is ready to help you sell your home for the highest possible price ASAP

Bought with Compass
GET MORE INFORMATION
Real Estate Agent

