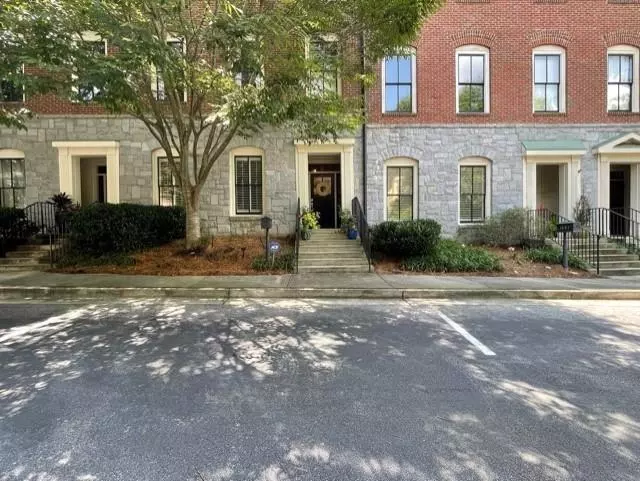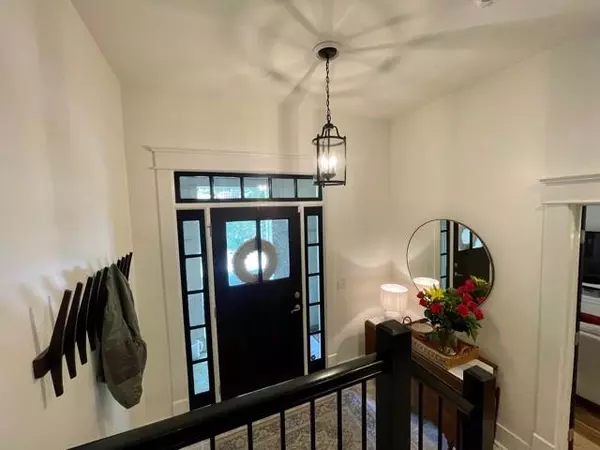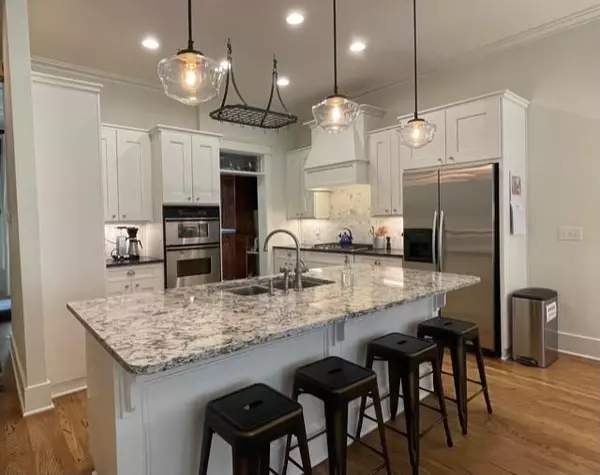$740,000
$774,900
4.5%For more information regarding the value of a property, please contact us for a free consultation.
4 Beds
4.5 Baths
2,722 SqFt
SOLD DATE : 08/31/2021
Key Details
Sold Price $740,000
Property Type Townhouse
Sub Type Townhouse
Listing Status Sold
Purchase Type For Sale
Square Footage 2,722 sqft
Price per Sqft $271
Subdivision Sutherland Place
MLS Listing ID 6919663
Sold Date 08/31/21
Style Townhouse, Traditional
Bedrooms 4
Full Baths 4
Half Baths 1
Construction Status Resale
HOA Fees $990
HOA Y/N Yes
Originating Board FMLS API
Year Built 2003
Annual Tax Amount $11,406
Tax Year 2020
Lot Size 2,178 Sqft
Acres 0.05
Property Description
Gorgeous, updated 4-bedroom, 4.5 ba Lake Claire townhome w/ income producing studio apt. Chef's kit w/ upgraded SS appliances, marble backsplash/granite countertops w/ large kit island. Hardwoods, granite/quartz countertops- First fl features lg fam rm/den, office space w/ wet bar & guest room w/ en suite bath. Easy entertaining on the 2nd fl w/ open fl plan and lg dining rm, kitchen and liv rm space w/ a beautiful outdoor patio with outdoor gas fireplace. Top flr has 2 bdrms w/ light-filled owner's ste & additional bedroom w/ bath. Owner's ste has custom closet built-ins, bathroom features double vanities, soaking tub/shower. Beyond the patio is a full 2-car garage w/ storage. Studio apartment over garage formerly rented $1200/month. Pullman Yard & award winning, in-town shops, restaurants/bars within walking distance.
Location
State GA
County Dekalb
Area 24 - Atlanta North
Lake Name None
Rooms
Bedroom Description In-Law Floorplan, Studio
Other Rooms None
Basement Daylight, Exterior Entry, Finished, Finished Bath, Full, Interior Entry
Dining Room Separate Dining Room
Interior
Interior Features Bookcases, Coffered Ceiling(s), Double Vanity, Entrance Foyer, Entrance Foyer 2 Story, High Ceilings 9 ft Lower, High Ceilings 9 ft Main, Walk-In Closet(s), Wet Bar
Heating Central
Cooling Ceiling Fan(s), Central Air
Flooring Hardwood
Fireplaces Number 2
Fireplaces Type Family Room, Gas Log, Outside
Window Features Insulated Windows, Plantation Shutters
Appliance Dishwasher, Disposal, Double Oven, Gas Water Heater, Microwave, Refrigerator
Laundry Upper Level
Exterior
Exterior Feature Balcony, Courtyard
Parking Features Attached, Covered, Garage, Garage Door Opener, Garage Faces Rear
Garage Spaces 2.0
Fence None
Pool None
Community Features Sidewalks, Street Lights
Utilities Available Cable Available, Electricity Available, Sewer Available, Underground Utilities, Water Available
Waterfront Description None
View City
Roof Type Other
Street Surface Asphalt
Accessibility None
Handicap Access None
Porch Patio
Total Parking Spaces 2
Building
Lot Description Level
Story Three Or More
Sewer Public Sewer
Water Public
Architectural Style Townhouse, Traditional
Level or Stories Three Or More
Structure Type Brick Front, Frame
New Construction No
Construction Status Resale
Schools
Elementary Schools Mary Lin
Middle Schools David T Howard
High Schools Midtown
Others
HOA Fee Include Maintenance Grounds
Senior Community no
Restrictions false
Tax ID 15 211 04 135
Ownership Fee Simple
Financing no
Special Listing Condition None
Read Less Info
Want to know what your home might be worth? Contact us for a FREE valuation!

Our team is ready to help you sell your home for the highest possible price ASAP

Bought with First United Realty, Inc.
GET MORE INFORMATION
Real Estate Agent






