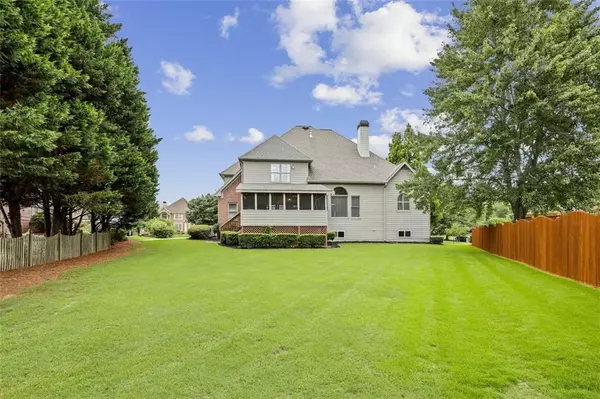$810,000
$800,000
1.3%For more information regarding the value of a property, please contact us for a free consultation.
4 Beds
4.5 Baths
3,557 SqFt
SOLD DATE : 09/08/2021
Key Details
Sold Price $810,000
Property Type Single Family Home
Sub Type Single Family Residence
Listing Status Sold
Purchase Type For Sale
Square Footage 3,557 sqft
Price per Sqft $227
Subdivision Polo Golf And Country Club
MLS Listing ID 6923668
Sold Date 09/08/21
Style Traditional
Bedrooms 4
Full Baths 4
Half Baths 1
Construction Status Resale
HOA Y/N No
Originating Board FMLS API
Year Built 1995
Annual Tax Amount $4,972
Tax Year 2020
Lot Size 0.460 Acres
Acres 0.46
Property Description
Perfect in Polo Golf and Country Club! Beautifully Updated and Renovated in all the right ways...Wait til you see this Huge Chef's Kitchen...it is LIGHTS OUT! Complete Renovation with Quartz, Stainless, 6 Burner Gas Range with Griddle, Pot Fillier, Soft Close Cabinetry, and a 12.5 FOOT ISLAND! Hardwoods on majoirit of Main Floor. Did you notice - MASTER on MAIN! The Master Bathroom is also a dream...Free Standing Tub, Frameless Glass Shower, Two Separate Closets and Quartz Countertops! The Floorplan is open and bright, with a 2 story Foyer and Family Room, Fresh Interior Paint, and ALL NEW LIGHTING throughout the house! Upstairs, the Secondary Bedrooms are Spacious and the Secondary Bathrooms have been updated with Cambria Quartz Countertops. The Basement offers Fresh Paint, a Rec Room, Full Bath, and plenty of unfinished space that would be perfect for a Home Theatre! And Don't Miss the Walk In Attic on the Second Floor - Storage Space Galore! The Exterior is as remarkable as the Interior. You will notice the New, Professional Landscaping right off the bat - talk about Curb Appeal! The Backyard is large, level and fenced - and Perfect for a POOL! All of this can be taken in from the fabulous SCREENED PORCH off the Family Room! The Driveway and Sidewalk are New, poured in 2019! Additionally, there is a 2nd Driveway with Walk Out Access from the Basement, which is a perfect place to store your Golf Cart! This amazing home is very close to schools, and WALKING DISTANCE to the Polo Clubhouse, as well as all the awesome Shopping and Dining at Vickery Village!
Location
State GA
County Forsyth
Area 222 - Forsyth County
Lake Name None
Rooms
Bedroom Description Master on Main
Other Rooms None
Basement Bath/Stubbed, Daylight, Driveway Access, Exterior Entry, Interior Entry, Partial
Main Level Bedrooms 1
Dining Room Butlers Pantry, Separate Dining Room
Interior
Interior Features Entrance Foyer 2 Story, Cathedral Ceiling(s), Double Vanity, High Speed Internet, Entrance Foyer, His and Hers Closets, Tray Ceiling(s), Walk-In Closet(s)
Heating Forced Air, Electric
Cooling Ceiling Fan(s), Central Air, Whole House Fan
Flooring Hardwood
Fireplaces Number 1
Fireplaces Type Gas Starter, Great Room
Window Features Skylight(s)
Appliance Dishwasher, Disposal, Gas Water Heater, Microwave, Self Cleaning Oven
Laundry Main Level, Mud Room
Exterior
Exterior Feature Other
Parking Features Garage Door Opener, Driveway, Garage, Garage Faces Side, Kitchen Level
Garage Spaces 2.0
Fence Wood, Fenced
Pool None
Community Features Clubhouse, Country Club, Fishing, Golf, Homeowners Assoc, Park, Playground, Pool, Restaurant, Sidewalks, Street Lights, Swim Team
Utilities Available Cable Available
View Other
Roof Type Shingle
Street Surface Asphalt, Paved
Accessibility None
Handicap Access None
Porch Deck, Screened
Total Parking Spaces 2
Building
Lot Description Back Yard, Cul-De-Sac, Landscaped, Private
Story Two
Sewer Public Sewer
Water Public
Architectural Style Traditional
Level or Stories Two
Structure Type Brick 3 Sides
New Construction No
Construction Status Resale
Schools
Elementary Schools Vickery Creek
Middle Schools Vickery Creek
High Schools West Forsyth
Others
Senior Community no
Restrictions true
Tax ID 059 089
Special Listing Condition None
Read Less Info
Want to know what your home might be worth? Contact us for a FREE valuation!

Our team is ready to help you sell your home for the highest possible price ASAP

Bought with PalmerHouse Properties
GET MORE INFORMATION
Real Estate Agent






