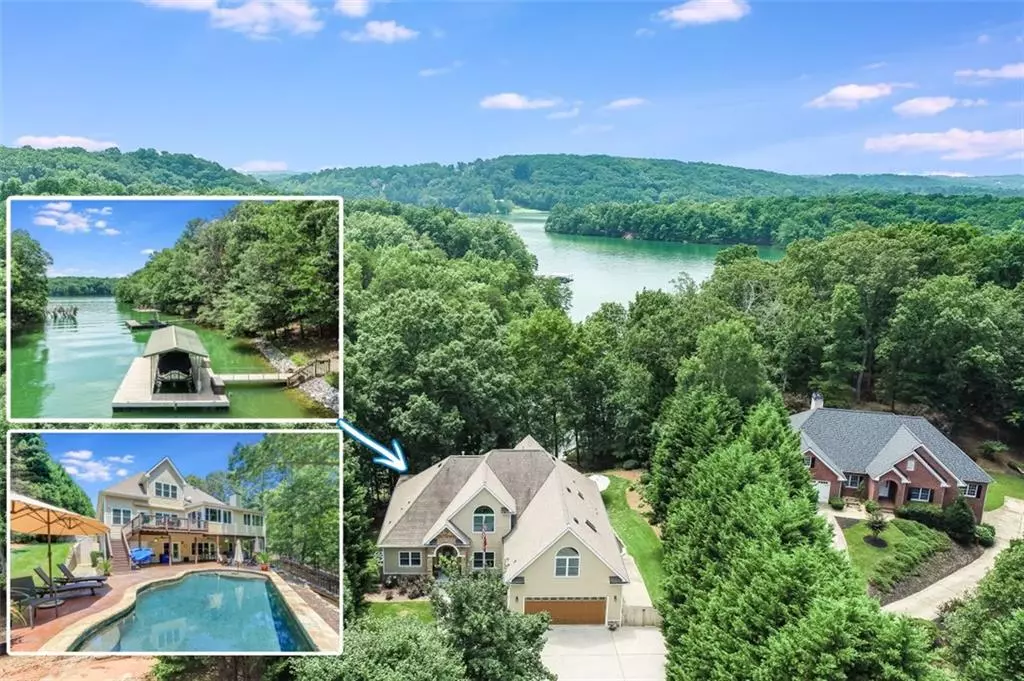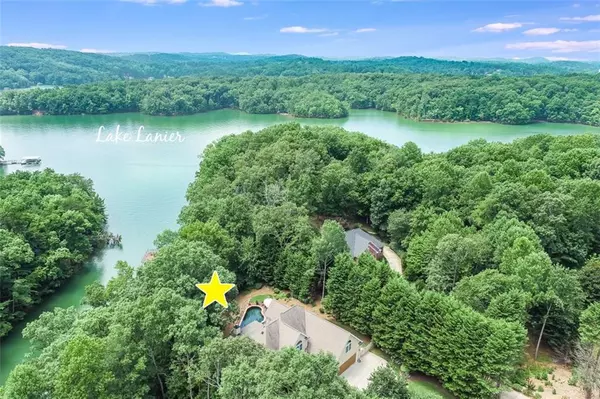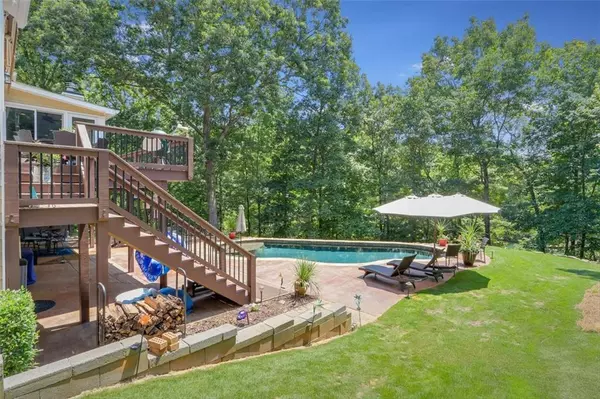$1,100,000
$1,175,000
6.4%For more information regarding the value of a property, please contact us for a free consultation.
4 Beds
3.5 Baths
3,876 SqFt
SOLD DATE : 09/08/2021
Key Details
Sold Price $1,100,000
Property Type Single Family Home
Sub Type Single Family Residence
Listing Status Sold
Purchase Type For Sale
Square Footage 3,876 sqft
Price per Sqft $283
Subdivision Stratford On Lanier
MLS Listing ID 6922751
Sold Date 09/08/21
Style Traditional
Bedrooms 4
Full Baths 3
Half Baths 1
Construction Status Resale
HOA Y/N No
Originating Board FMLS API
Year Built 2000
Annual Tax Amount $5,558
Tax Year 2020
Lot Size 0.630 Acres
Acres 0.63
Property Description
Exceptional, renovated, one level living with finished Terrace level, Stratford on Lanier LAKE HOME with COVERED, SINGLE SLIP DOCK with HOIST on DEEP WATER with low CORP line! Overlooking the lake, relax in a heated saltwater Gunite pool or the Hot Springs Spa. Main floor features beautiful wood floors, Great Room with gas log stone fireplace, with built-in book case, and vaulted ceiling. Open to the Great Room, the Kitchen is an entertainer's dream with room for multiple cooks, gas stove, granite, approx. 10' long Island, separate dining and sitting areas. Enjoy easy access to the Sunroom with wood burning, stone fireplace and rare, Crimson Fire Cypress mantle. The adjacent deck is perfect for al fresco dining. Master bedroom with ensuite, his/her walk-in closets, Pella Atrium doors to Sunroom, spacious bath with granite and river rock shower floor. Powder room, and laundry room with cabinets, complete the main floor. The double car garage features an Epoxy floor with an extended bay to accommodate a 22' boat trailer. Gated, concrete parking pad allows for additional trailer or jet ski storage. Upstairs, you'll find a gorgeous full bath, 2 spacious bedrooms with vaulted ceilings, and an additional room with operable skylight, that can serve as a flex, media room, or additional bedroom. The Terrace level features a cozy family room (plumbed), doors to the pool area, waterproof vinyl flooring, dedicated NEST system, additional bedroom with walk-in closet, full bath with Granite, separate vanities, larger shower, and linen closet. Huge, additional unfinished storage with exterior double doors to pool deck. **Please see attached Home Features and Renovations**
Location
State GA
County Hall
Area 262 - Hall County
Lake Name Lanier
Rooms
Bedroom Description Master on Main
Other Rooms RV/Boat Storage
Basement Bath/Stubbed, Daylight, Exterior Entry, Finished Bath, Finished, Interior Entry
Main Level Bedrooms 1
Dining Room Open Concept, Separate Dining Room
Interior
Interior Features Bookcases, Double Vanity, Entrance Foyer, His and Hers Closets, Tray Ceiling(s), Walk-In Closet(s)
Heating Natural Gas, Zoned
Cooling Attic Fan, Ceiling Fan(s), Central Air, Humidity Control, Zoned
Flooring Carpet, Hardwood, Ceramic Tile
Fireplaces Number 2
Fireplaces Type Gas Log, Gas Starter, Great Room, Outside
Window Features Insulated Windows, Skylight(s)
Appliance Dishwasher, Disposal, Gas Range, Microwave, Refrigerator
Laundry Laundry Room, Main Level
Exterior
Exterior Feature Awning(s), Private Yard, Private Front Entry, Private Rear Entry, Rear Stairs
Parking Features Attached, Garage Door Opener, Driveway, Garage, Garage Faces Front, Parking Pad, RV Access/Parking
Garage Spaces 2.0
Fence Back Yard, Chain Link
Pool Heated, Gunite
Community Features Homeowners Assoc, Lake, Tennis Court(s), Near Schools, Near Shopping, Pool
Utilities Available Cable Available, Electricity Available, Natural Gas Available, Phone Available, Sewer Available, Water Available
Waterfront Description Lake Front
Roof Type Shingle
Street Surface Asphalt
Accessibility None
Handicap Access None
Porch Deck, Glass Enclosed
Total Parking Spaces 3
Private Pool true
Building
Lot Description Back Yard, Cul-De-Sac, Landscaped, Private, Sloped, Front Yard
Story Three Or More
Sewer Septic Tank
Water Public
Architectural Style Traditional
Level or Stories Three Or More
Structure Type Cement Siding, Stone
New Construction No
Construction Status Resale
Schools
Elementary Schools Sardis
Middle Schools Chestatee
High Schools Chestatee
Others
Senior Community no
Restrictions false
Tax ID 10007 000035
Ownership Fee Simple
Special Listing Condition None
Read Less Info
Want to know what your home might be worth? Contact us for a FREE valuation!

Our team is ready to help you sell your home for the highest possible price ASAP

Bought with Keller Williams Realty Community Partners
GET MORE INFORMATION
Real Estate Agent






