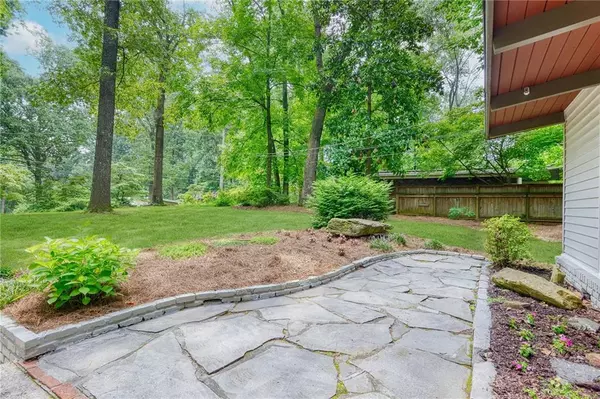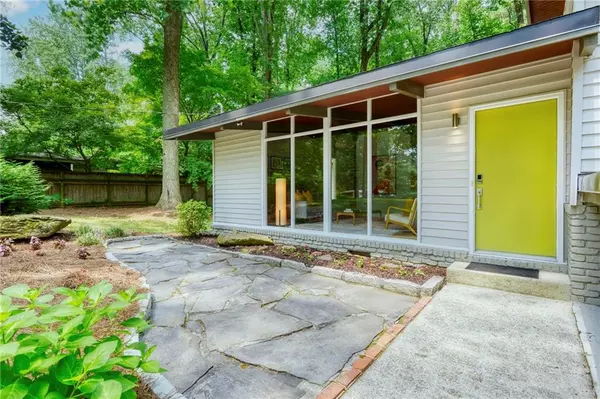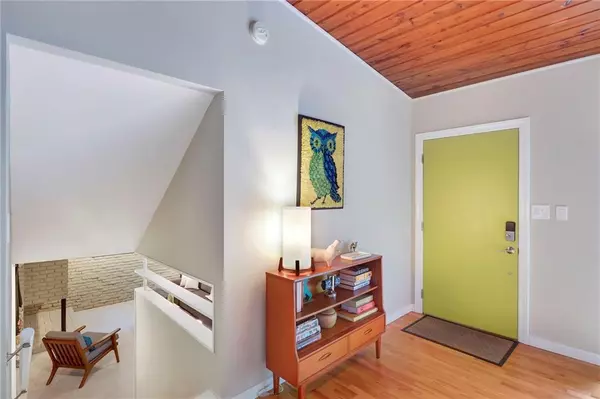$570,000
$525,000
8.6%For more information regarding the value of a property, please contact us for a free consultation.
3 Beds
3 Baths
2,263 SqFt
SOLD DATE : 08/31/2021
Key Details
Sold Price $570,000
Property Type Single Family Home
Sub Type Single Family Residence
Listing Status Sold
Purchase Type For Sale
Square Footage 2,263 sqft
Price per Sqft $251
Subdivision Northcrest
MLS Listing ID 6925478
Sold Date 08/31/21
Style Contemporary/Modern
Bedrooms 3
Full Baths 3
Construction Status Resale
HOA Y/N No
Originating Board FMLS API
Year Built 1961
Annual Tax Amount $4,920
Tax Year 2020
Lot Size 0.400 Acres
Acres 0.4
Property Description
If there ever was a home that could stop global warming, solve world hunger and end all wars, 3360 Regalwoods Dr would be THAT home. This Northcrest mid-century oasis will have you sobbing for joy as you dial your lender's number to make sure your pre-approval letter is updated & ready to go.
But she's not just pretty, she also has a NEW (2021) $27k roof with extra thick insulation to keep you cool in summer and toasty in winter. And in the back, she's packing a NEW, 7-person, Master Spa on a reinforced, expanded deck. Oh, did we mention her NEW (2020) HVAC? Privacy abounds in the backyard, perfect for skinny dipping in the hot tub under the fir trees! Fully vaccinated, I mean renovated, fresh kitchen with SS appliances, GAS cooking and an island that opens to the main living room with floor to ceiling glass windows and original T&G wood ceilings. Upstairs you will find 2 of the 3 bedrooms including one that's extraordinarily large and being used as a home office but could easily be enjoyed as a meditation room, a sculptor's studio or a really big bedroom. Added dining room space with sliding, double doors that lead to newer deck! All bathrooms have been completely renovated with modern tile and sleek fixtures. Cozy downstairs den is perfect for an after dinner drink at the bar, reading your favorite book on a rainy night or watching Netflix with your honey! Enjoy the extra storage shed with interior access. And make sure to check out the always fun (optional) Northcrest Swim & Tennis club. The neighbors make this home an even more special place to live! HURRY!!
Location
State GA
County Dekalb
Area 41 - Dekalb-East
Lake Name None
Rooms
Bedroom Description Other
Other Rooms None
Basement Crawl Space
Dining Room Seats 12+, Separate Dining Room
Interior
Interior Features Beamed Ceilings, Entrance Foyer, High Ceilings 9 ft Main, High Ceilings 9 ft Upper
Heating Central, Forced Air, Natural Gas
Cooling Central Air
Flooring Carpet, Hardwood
Fireplaces Number 1
Fireplaces Type Basement
Window Features Insulated Windows
Appliance Dishwasher, Disposal, Dryer, Gas Range, Microwave, Range Hood, Refrigerator, Washer
Laundry Laundry Room, Lower Level
Exterior
Exterior Feature Courtyard, Private Yard, Storage
Parking Features Carport
Fence Back Yard, Chain Link
Pool None
Community Features Park, Playground, Pool, Tennis Court(s)
Utilities Available Cable Available, Electricity Available, Natural Gas Available, Phone Available, Sewer Available, Water Available
View City
Roof Type Composition
Street Surface Asphalt
Accessibility None
Handicap Access None
Porch Deck, Rooftop
Total Parking Spaces 2
Building
Lot Description Back Yard, Landscaped, Private
Story Two
Sewer Public Sewer
Water Public
Architectural Style Contemporary/Modern
Level or Stories Two
Structure Type Vinyl Siding
New Construction No
Construction Status Resale
Schools
Elementary Schools Pleasantdale
Middle Schools Henderson - Dekalb
High Schools Lakeside - Dekalb
Others
Senior Community no
Restrictions false
Tax ID 18 293 05 037
Special Listing Condition None
Read Less Info
Want to know what your home might be worth? Contact us for a FREE valuation!

Our team is ready to help you sell your home for the highest possible price ASAP

Bought with Domo Realty
GET MORE INFORMATION
Real Estate Agent






