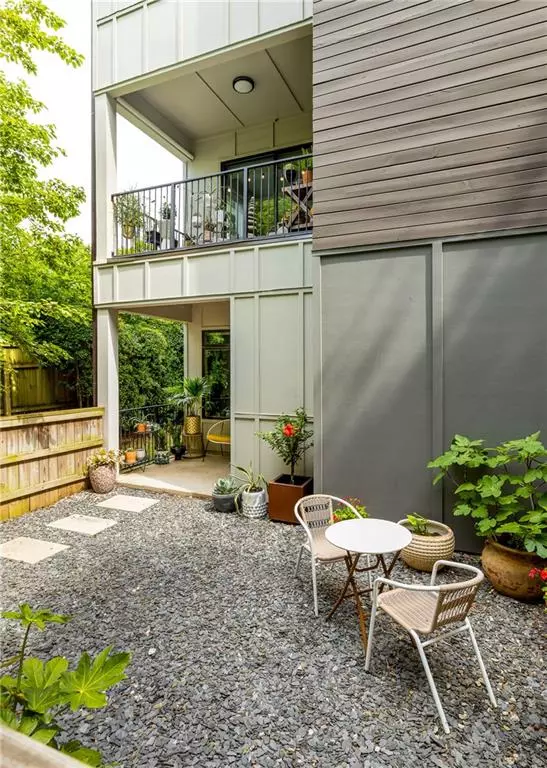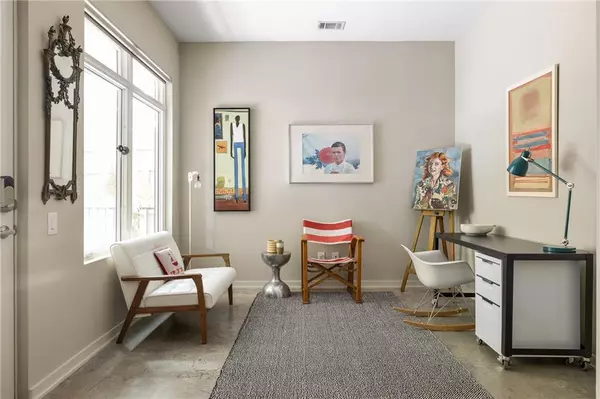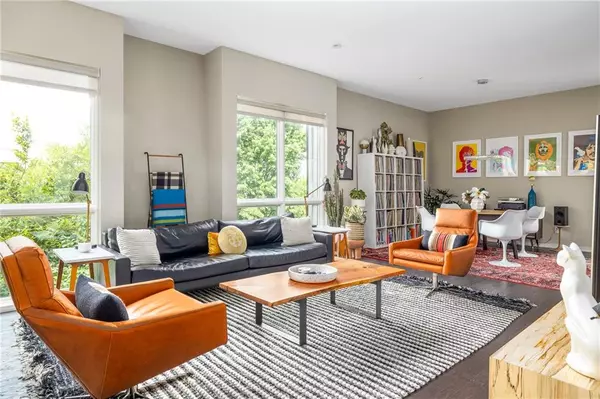$750,000
$779,900
3.8%For more information regarding the value of a property, please contact us for a free consultation.
2 Beds
3 Baths
2,513 SqFt
SOLD DATE : 09/15/2021
Key Details
Sold Price $750,000
Property Type Townhouse
Sub Type Townhouse
Listing Status Sold
Purchase Type For Sale
Square Footage 2,513 sqft
Price per Sqft $298
Subdivision Poncey Highlands
MLS Listing ID 6882699
Sold Date 09/15/21
Style Contemporary/Modern
Bedrooms 2
Full Baths 2
Half Baths 2
Construction Status Resale
HOA Fees $125
HOA Y/N Yes
Originating Board FMLS API
Year Built 2015
Annual Tax Amount $12,290
Tax Year 2020
Property Description
Stunning, End-Unit, Modern Townhome in one of Atlanta's most desired locations, Poncey-Highlands. Just steps to both the Beltline and Ponce City Market. Designer finishes, stunning kitchen with quartz counter-tops and hardwoods throughout. The home is an entertainer's dream with fantastic roof-top deck, additional living room on top floor w/ a bar and SPECTAULAR city/sunset views! Main living floor is open concept, loads of glass/ light with covered balcony. Outdoor space off each floor is a plant lover's dream. Wake up to city views in the master bedroom with gorgeous oversized bathroom, soaking tub and walk in closet. Upstairs Living Room can be used or converted to a spectacular third bedroom. Walk to literally everything your heart desires, this home is a MUST see! Back on market due to buyer's financing.
Location
State GA
County Fulton
Area 23 - Atlanta North
Lake Name None
Rooms
Bedroom Description Split Bedroom Plan
Other Rooms None
Basement None
Dining Room Open Concept
Interior
Interior Features Double Vanity, Entrance Foyer, High Ceilings 9 ft Upper, High Ceilings 10 ft Main, Low Flow Plumbing Fixtures, Walk-In Closet(s)
Heating Central, Zoned
Cooling Ceiling Fan(s), Central Air, Zoned
Flooring Ceramic Tile, Hardwood
Fireplaces Type None
Window Features Insulated Windows
Appliance Dishwasher, Disposal, Electric Range, Electric Water Heater, Refrigerator, Self Cleaning Oven
Laundry In Hall
Exterior
Exterior Feature Balcony, Courtyard, Private Front Entry, Private Yard
Parking Features Attached, Garage, Garage Door Opener, Garage Faces Rear
Garage Spaces 2.0
Fence Fenced, Front Yard, Wood
Pool None
Community Features Homeowners Assoc, Near Beltline, Near Marta, Near Shopping, Park, Playground, Restaurant, Sidewalks, Street Lights
Utilities Available Cable Available, Electricity Available, Natural Gas Available, Phone Available, Sewer Available, Underground Utilities, Water Available
Waterfront Description None
View City
Roof Type Composition
Street Surface Asphalt
Accessibility None
Handicap Access None
Porch Covered, Deck, Front Porch
Total Parking Spaces 2
Building
Lot Description Corner Lot, Front Yard, Level
Story Three Or More
Sewer Public Sewer
Water Public
Architectural Style Contemporary/Modern
Level or Stories Three Or More
Structure Type Cement Siding, Frame
New Construction No
Construction Status Resale
Schools
Elementary Schools Springdale Park
Middle Schools David T Howard
High Schools Midtown
Others
HOA Fee Include Insurance, Maintenance Structure, Maintenance Grounds, Pest Control, Reserve Fund, Termite
Senior Community no
Restrictions true
Tax ID 14 001800030347
Ownership Fee Simple
Financing no
Special Listing Condition None
Read Less Info
Want to know what your home might be worth? Contact us for a FREE valuation!

Our team is ready to help you sell your home for the highest possible price ASAP

Bought with Compass
GET MORE INFORMATION
Real Estate Agent






