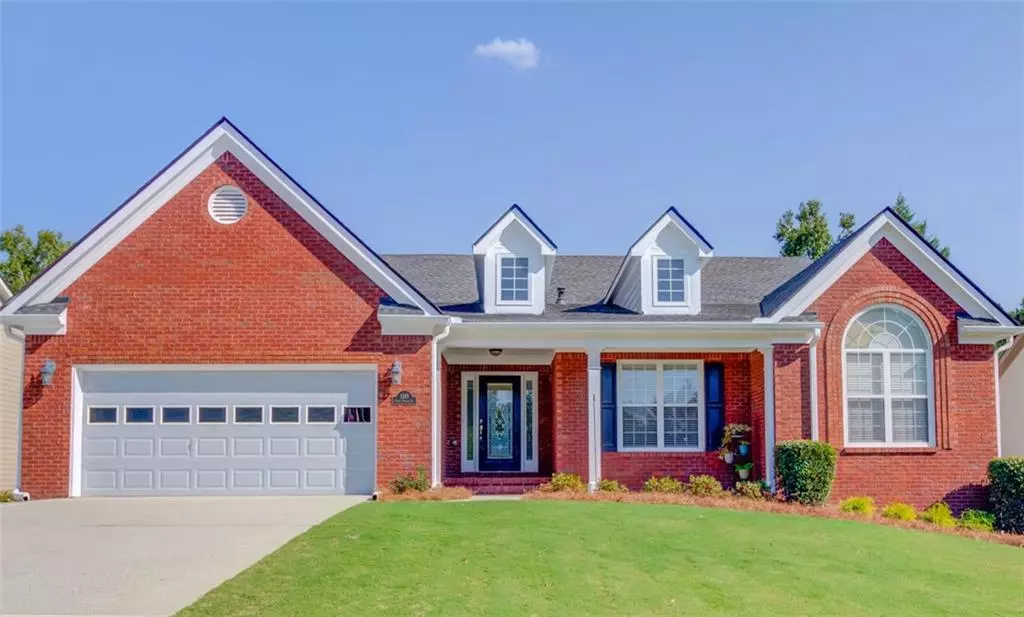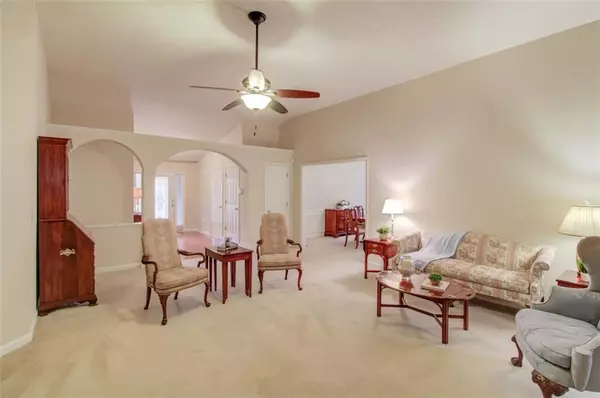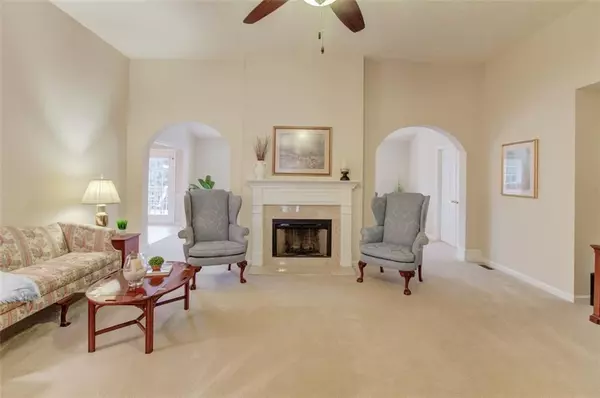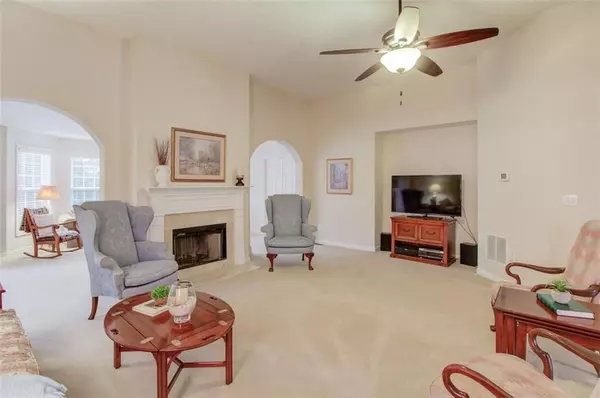$400,000
$399,000
0.3%For more information regarding the value of a property, please contact us for a free consultation.
3 Beds
2 Baths
2,603 SqFt
SOLD DATE : 09/20/2021
Key Details
Sold Price $400,000
Property Type Single Family Home
Sub Type Single Family Residence
Listing Status Sold
Purchase Type For Sale
Square Footage 2,603 sqft
Price per Sqft $153
Subdivision Prospect Creek
MLS Listing ID 6917258
Sold Date 09/20/21
Style Ranch, Craftsman
Bedrooms 3
Full Baths 2
Construction Status Resale
HOA Fees $485
HOA Y/N Yes
Originating Board FMLS API
Year Built 2003
Annual Tax Amount $1,533
Tax Year 2020
Lot Size 0.330 Acres
Acres 0.33
Property Description
This beautiful and immaculate 3-bedroom 2-bath Ranch home with Full unfinished basement is located on a quiet street in a safe neighborhood with swim and tennis. Inside you will find a lovely entryway with hardwoods, vaulted ceilings in kitchen, and master, and an open and inviting living room with 12-foot ceilings and an elegant fireplace. To the left is a large 10+ seating dining room adjacent to the open, spacious kitchen area which is bursting with abundant counter space for cooking and entertaining, with breakfast bar and nook. It opens to gorgeous deck and private private back yard. The sunroom is a few steps from the kitchen and is showered with natural light.
The master suite is complemented by double doors opening to a large bathroom... complete with his and her sinks, garden tub, separate shower, and walk-in closet. This home also has a full unfinished basement stubbed for a bath and featuring tornado shelter room. The house has 32” door frames, making it wheelchair accessible. This amazing home also includes a whole house surge protection and alarm system. The home is conveniently close to shopping and restaurants in downtown Lawrenceville as well as the Mall of Georgia.
Location
State GA
County Gwinnett
Area 63 - Gwinnett County
Lake Name None
Rooms
Bedroom Description Master on Main, Split Bedroom Plan
Other Rooms None
Basement Bath/Stubbed, Daylight, Exterior Entry, Full, Interior Entry, Unfinished
Main Level Bedrooms 3
Dining Room Seats 12+, Separate Dining Room
Interior
Interior Features High Ceilings 10 ft Main, Cathedral Ceiling(s), Entrance Foyer, Walk-In Closet(s), High Ceilings 10 ft Lower
Heating Forced Air, Natural Gas
Cooling Ceiling Fan(s), Central Air, Heat Pump
Flooring Carpet, Hardwood, Ceramic Tile
Fireplaces Number 1
Fireplaces Type Family Room
Window Features Insulated Windows
Appliance Dishwasher, Disposal, Gas Range, Refrigerator
Laundry Laundry Room, In Hall
Exterior
Exterior Feature Balcony
Parking Features Driveway, Garage, Parking Pad
Garage Spaces 2.0
Fence None
Pool None
Community Features Pool, Tennis Court(s)
Utilities Available Electricity Available, Natural Gas Available, Phone Available, Underground Utilities, Water Available
View Other
Roof Type Composition
Street Surface Asphalt
Accessibility Accessible Entrance
Handicap Access Accessible Entrance
Porch Deck
Total Parking Spaces 6
Building
Lot Description Back Yard
Story One
Sewer Public Sewer
Water Public
Architectural Style Ranch, Craftsman
Level or Stories One
Structure Type Brick Front, Other
New Construction No
Construction Status Resale
Schools
Elementary Schools Freeman'S Mill
Middle Schools Twin Rivers
High Schools Mountain View
Others
HOA Fee Include Swim/Tennis
Senior Community no
Restrictions true
Tax ID R7055 274
Ownership Fee Simple
Special Listing Condition None
Read Less Info
Want to know what your home might be worth? Contact us for a FREE valuation!

Our team is ready to help you sell your home for the highest possible price ASAP

Bought with Virtual Properties Realty. Biz
GET MORE INFORMATION
Real Estate Agent






