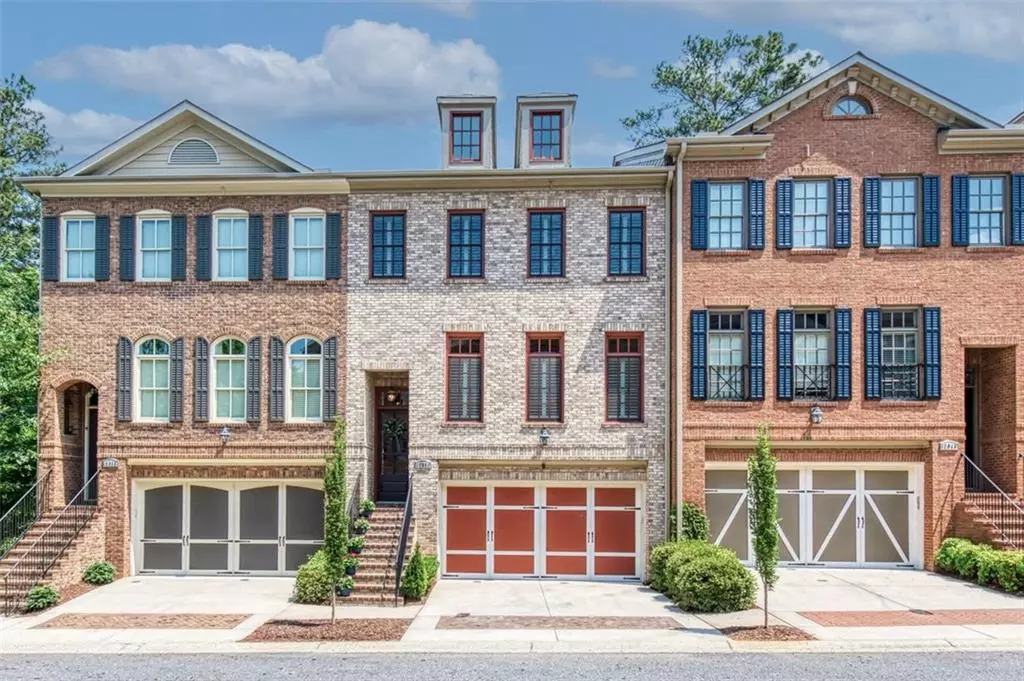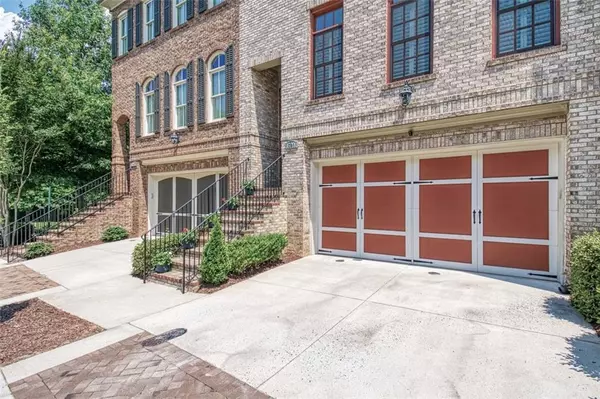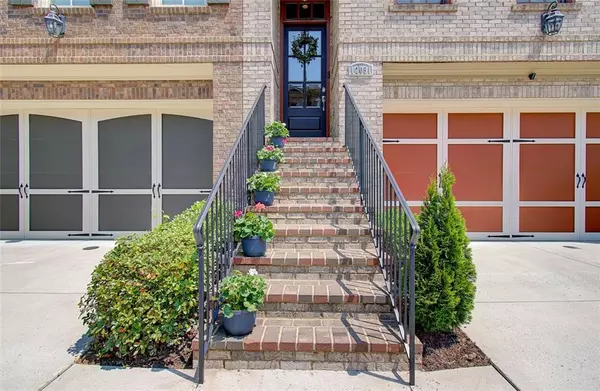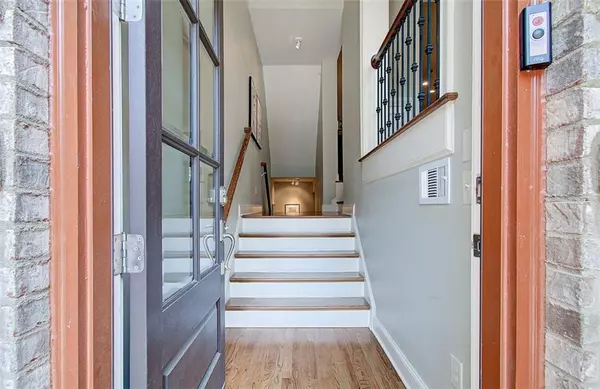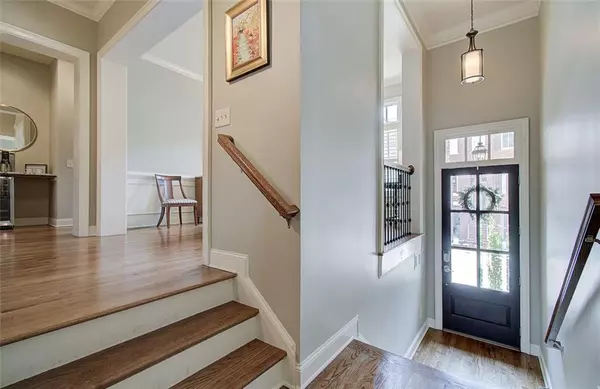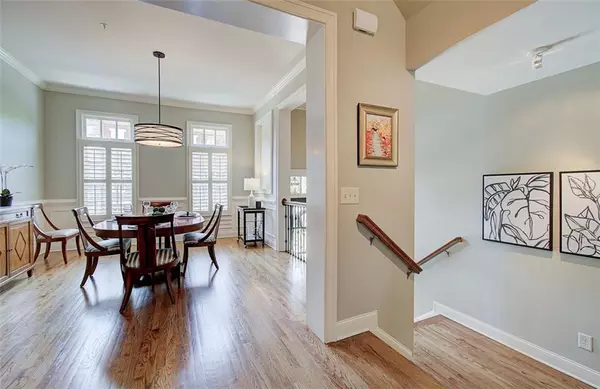$725,000
$699,900
3.6%For more information regarding the value of a property, please contact us for a free consultation.
4 Beds
3.5 Baths
3,160 SqFt
SOLD DATE : 06/10/2021
Key Details
Sold Price $725,000
Property Type Townhouse
Sub Type Townhouse
Listing Status Sold
Purchase Type For Sale
Square Footage 3,160 sqft
Price per Sqft $229
Subdivision Victoria Square
MLS Listing ID 6889353
Sold Date 06/10/21
Style Townhouse
Bedrooms 4
Full Baths 3
Half Baths 1
Construction Status Resale
HOA Fees $268
HOA Y/N Yes
Year Built 2009
Annual Tax Amount $3,771
Tax Year 2020
Property Description
IMMACULATE TOWNHOME JUST STEPS AWAY FROM DOWNTOWN ALPHARETTA located in beautiful Victoria Square Community. Built in 2009 by PEACHTREE RESIDENTIAL PROPERTIES known for their QUALITY and LUXURY craftsmanship. Renovated to SHOW like a NEW MODEL. High-end finishes include, gorgeous HARDWOOD FLOORS, VAULTED CEILINGS, new LIGHT FIXTURES, deluxe PLANTATION SHUTTERS, luxury BUILT-IN, and finished basement. This home is perfect for entertaining with the spacious OPEN CONCEPT floor plan and CHEF'S KITCHEN boasting, Espresso cabinets, NEW GRANITE Counter tops, SUBWAY TILE back-splash, and STAINLESS APPLIANCES. SPACIOUS adjoining family room complete with large bump-out room perfect for office or separate sitting area. The dining room is LARGE ENOUGH TO SEAT 12. Extra WIDE stairs open to 3rd-floor catwalk. The upper floor features a VAULTED Master Suite, Master spa with separate vanities, DELUXE CUSTOM CLOSET. In addition, two large bedrooms with a well-appointed bathroom and laundry room. Large lower floor features a fabulous flex room that could be used as 4TH BEDROOM OR FAMILY ROOM W/additional FULL BATH and PLENTY OF WINDOWS. Walk out to your PRIVATE PATIO complete with wrought iron gates, with plenty of room for your furry friend. This FRIENDLY and BEAUTIFULLY MAINTAINED community is just STEPS away from all the SHOPPING, RESTAURANTS, PARKS, TRAILS, and ACTIVITIES that downtown ALPHARETTA has to offer. THIS ONE WON'T LAST LONG. Show and sell...HURRY!
Location
State GA
County Fulton
Lake Name None
Rooms
Bedroom Description Oversized Master, Sitting Room
Other Rooms None
Basement Exterior Entry, Finished, Interior Entry, Full
Dining Room Separate Dining Room
Interior
Interior Features High Ceilings 10 ft Main, High Ceilings 10 ft Upper, High Ceilings 9 ft Lower, Bookcases, Wet Bar, Walk-In Closet(s)
Heating Central, Forced Air, Natural Gas
Cooling Central Air
Flooring Ceramic Tile, Hardwood, Carpet
Fireplaces Number 1
Fireplaces Type Gas Log, Gas Starter, Living Room
Window Features Insulated Windows, Plantation Shutters
Appliance Dishwasher, Disposal, Gas Range, Gas Oven, Microwave, Range Hood, Self Cleaning Oven
Laundry Laundry Room, Upper Level
Exterior
Exterior Feature Courtyard, Other
Parking Features Garage Door Opener, Drive Under Main Level, Driveway, Garage Faces Front, Garage
Garage Spaces 2.0
Fence Back Yard
Pool None
Community Features Homeowners Assoc, Other, Near Schools, Street Lights
Utilities Available Underground Utilities
View Other
Roof Type Composition, Shingle
Street Surface Asphalt
Accessibility None
Handicap Access None
Porch Deck, Patio
Total Parking Spaces 2
Building
Lot Description Back Yard
Story Three Or More
Foundation Slab
Sewer Public Sewer
Water Public
Architectural Style Townhouse
Level or Stories Three Or More
Structure Type Brick Front, Cement Siding
New Construction No
Construction Status Resale
Schools
Elementary Schools Alpharetta
Middle Schools Hopewell
High Schools Cambridge
Others
HOA Fee Include Maintenance Grounds, Termite, Trash, Water
Senior Community no
Restrictions true
Tax ID 22 482412701223
Ownership Fee Simple
Financing no
Special Listing Condition None
Read Less Info
Want to know what your home might be worth? Contact us for a FREE valuation!

Our team is ready to help you sell your home for the highest possible price ASAP

Bought with Harry Norman Realtors
GET MORE INFORMATION
Real Estate Agent

