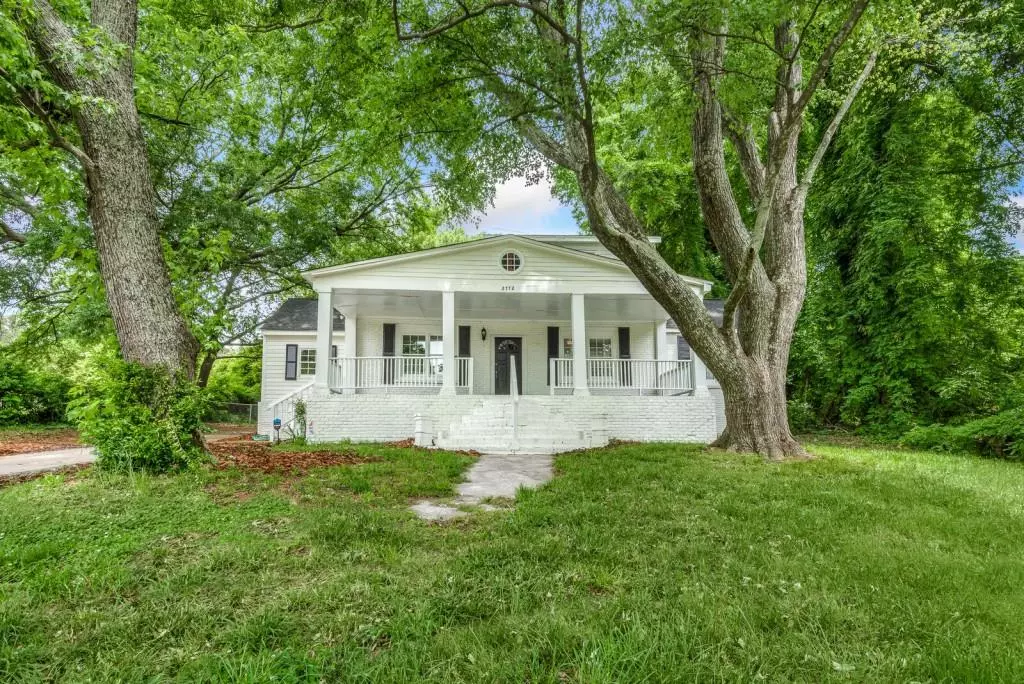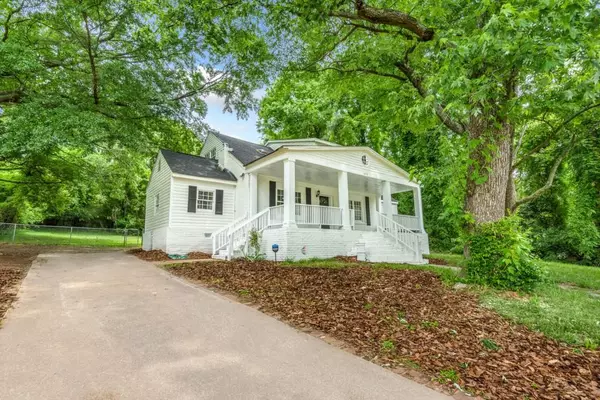$269,000
$269,000
For more information regarding the value of a property, please contact us for a free consultation.
5 Beds
3 Baths
2,184 SqFt
SOLD DATE : 06/22/2021
Key Details
Sold Price $269,000
Property Type Single Family Home
Sub Type Single Family Residence
Listing Status Sold
Purchase Type For Sale
Square Footage 2,184 sqft
Price per Sqft $123
Subdivision Willa Heights
MLS Listing ID 6877854
Sold Date 06/22/21
Style Bungalow
Bedrooms 5
Full Baths 3
Construction Status Resale
HOA Y/N No
Originating Board FMLS API
Year Built 1946
Annual Tax Amount $2,253
Tax Year 2020
Lot Size 0.300 Acres
Acres 0.3
Property Description
OPPORTUNITY STRIKES! Priced ONLY for the savvy buyer and those looking for RARE instant equity. INSPECTION REPORT attached/available upon request and PRICE IS REFLECTIVE of condition! Review inspection report prior to viewing as home is sold "AS-IS" & Seller will NOT negotiate on current killer-deal price and only considering conventional or cash offers. This IN-TOWN CHARMER Home has a HEALTHY amount of upgrades: 5 beds PLUS office & 3 Full Baths; Oak Hardwood Floors; upgraded kitchen & stainless steel appliances; HUGE owner's suite with sitting room, WALK-IN CLOSET & renovated Master Bath. NEW Roof, NEW Designer Paint for Interior & Exterior; NEW Carpet, NEW Fixtures, NEW Water Heater, 2009 HVAC unit & NEW Smoke Detectors! LOADS of Off-Street Parking and PRIVATE back yard. NO RENTAL RESTRICTIONS so PERFECT for the investor who wants strong returns or the buyer looking to make this HOME! Situated In the HEART of Candler-McAfee & East Lake Golf Club, Shopping, Dining, Entertainment, Major Highways and More!
Location
State GA
County Dekalb
Area 52 - Dekalb-West
Lake Name None
Rooms
Bedroom Description Master on Main, Oversized Master
Other Rooms None
Basement Crawl Space
Main Level Bedrooms 2
Dining Room Separate Dining Room
Interior
Interior Features Entrance Foyer, High Ceilings 10 ft Main, High Speed Internet, Walk-In Closet(s), Other
Heating Central, Natural Gas
Cooling Central Air
Flooring Carpet, Ceramic Tile, Hardwood
Fireplaces Number 1
Fireplaces Type Family Room
Window Features None
Appliance Dishwasher, Disposal, Gas Oven, Gas Water Heater, Microwave, Refrigerator, Self Cleaning Oven
Laundry Main Level
Exterior
Exterior Feature Private Rear Entry, Private Yard
Parking Features Level Driveway, Parking Pad
Fence Back Yard
Pool None
Community Features None
Utilities Available Cable Available, Electricity Available, Natural Gas Available, Phone Available, Sewer Available, Water Available
Waterfront Description None
View Other
Roof Type Composition
Street Surface Paved
Accessibility None
Handicap Access None
Porch Front Porch
Total Parking Spaces 4
Building
Lot Description Back Yard, Front Yard, Level, Private
Story Two
Sewer Public Sewer
Water Public
Architectural Style Bungalow
Level or Stories Two
Structure Type Brick Front, Cement Siding
New Construction No
Construction Status Resale
Schools
Elementary Schools Toney
Middle Schools Columbia - Dekalb
High Schools Columbia
Others
Senior Community no
Restrictions false
Tax ID 15 169 01 114
Ownership Fee Simple
Financing no
Special Listing Condition None
Read Less Info
Want to know what your home might be worth? Contact us for a FREE valuation!

Our team is ready to help you sell your home for the highest possible price ASAP

Bought with Kirkwood Realty LLC.
GET MORE INFORMATION
Real Estate Agent






