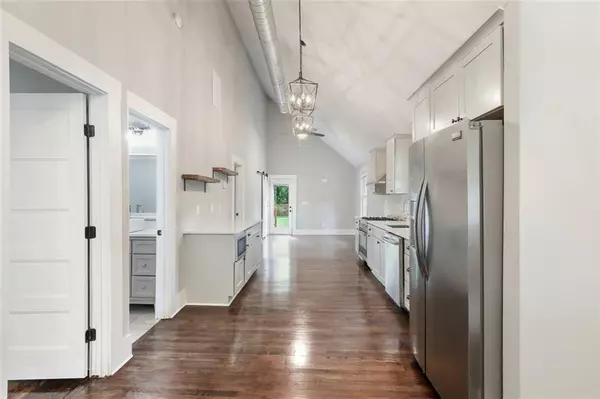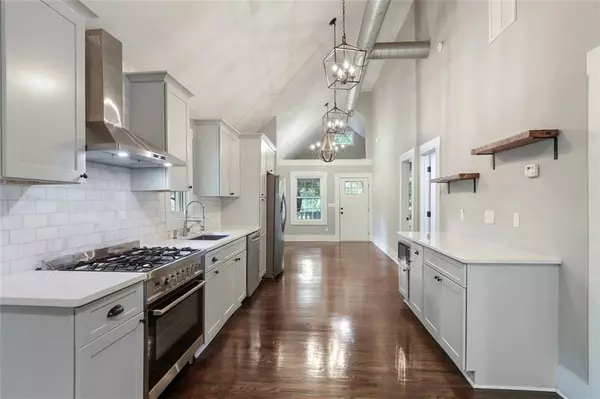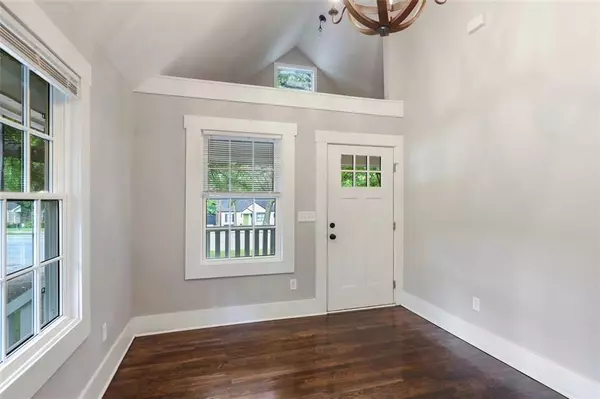$389,000
$389,000
For more information regarding the value of a property, please contact us for a free consultation.
2 Beds
2 Baths
936 SqFt
SOLD DATE : 06/18/2021
Key Details
Sold Price $389,000
Property Type Single Family Home
Sub Type Single Family Residence
Listing Status Sold
Purchase Type For Sale
Square Footage 936 sqft
Price per Sqft $415
Subdivision Ormewood Park
MLS Listing ID 6885418
Sold Date 06/18/21
Style Craftsman
Bedrooms 2
Full Baths 2
Construction Status Updated/Remodeled
HOA Y/N No
Originating Board FMLS API
Year Built 1925
Annual Tax Amount $4,953
Tax Year 2020
Lot Size 9,975 Sqft
Acres 0.229
Property Description
This 1920's style craftsman farmhouse was virtually rebuilt from the ground up by one of Atlanta's most creative Builders.
Located in the popular Ormewood Park, this home sits on a corner lot and is charming and unique. The rocking chair front porch, huge deck and massive level back yard will be the entertainer's designations for fun! The home entry greets you with 16 ft vaulted ceilings, a sea of hardwood flooring, elegant lighting, a secret loft/library, in an open concept floor plan. The kitchen has quartz countertops, and SS appliances. The Master Bedroom has 16 ft vaulted ceilings, and a jaw-dropping spa bath with quartz countertops and a huge shower ladened with marble! This home has all New Electrical, New Plumbing, New HVAC, New Roof, New Windows, New Siding, New Insulation, New Gutters, New Waterline to street, New Siding & New Tankless Gas Water Heater. Enjoy all the high end finishes, and upgrades then walk out to your HUGE level yard private yard. The rear space is large enough for a garage apartment, in-law suite or swimming pool!
Location
State GA
County Fulton
Area 23 - Atlanta North
Lake Name None
Rooms
Bedroom Description Master on Main
Other Rooms None
Basement Crawl Space
Main Level Bedrooms 2
Dining Room Open Concept
Interior
Interior Features Cathedral Ceiling(s), Double Vanity, High Speed Internet, Walk-In Closet(s)
Heating Central, Forced Air, Natural Gas
Cooling Ceiling Fan(s), Central Air
Flooring Hardwood
Fireplaces Type None
Window Features Insulated Windows
Appliance Dishwasher, Refrigerator, Gas Range, Microwave, Range Hood, Self Cleaning Oven, Disposal
Laundry In Hall
Exterior
Exterior Feature Garden, Private Yard
Parking Features Kitchen Level, On Street, Deeded
Fence Back Yard, Privacy, Wood
Pool None
Community Features Public Transportation, Near Trails/Greenway, Park, Dog Park, Restaurant, Sidewalks, Street Lights
Utilities Available Cable Available, Natural Gas Available, Sewer Available, Water Available
View City
Roof Type Composition
Street Surface Asphalt, Gravel
Accessibility None
Handicap Access None
Porch Covered, Deck, Rear Porch
Building
Lot Description Back Yard, Corner Lot, Level, Landscaped, Front Yard
Story One
Sewer Public Sewer
Water Public
Architectural Style Craftsman
Level or Stories One
Structure Type Cement Siding, Stone
New Construction No
Construction Status Updated/Remodeled
Schools
Elementary Schools Parkside
Middle Schools King
High Schools Maynard H. Jackson, Jr.
Others
Senior Community no
Restrictions false
Tax ID 14 001000070028
Ownership Fee Simple
Special Listing Condition None
Read Less Info
Want to know what your home might be worth? Contact us for a FREE valuation!

Our team is ready to help you sell your home for the highest possible price ASAP

Bought with Realty One Group Edge
GET MORE INFORMATION
Real Estate Agent






