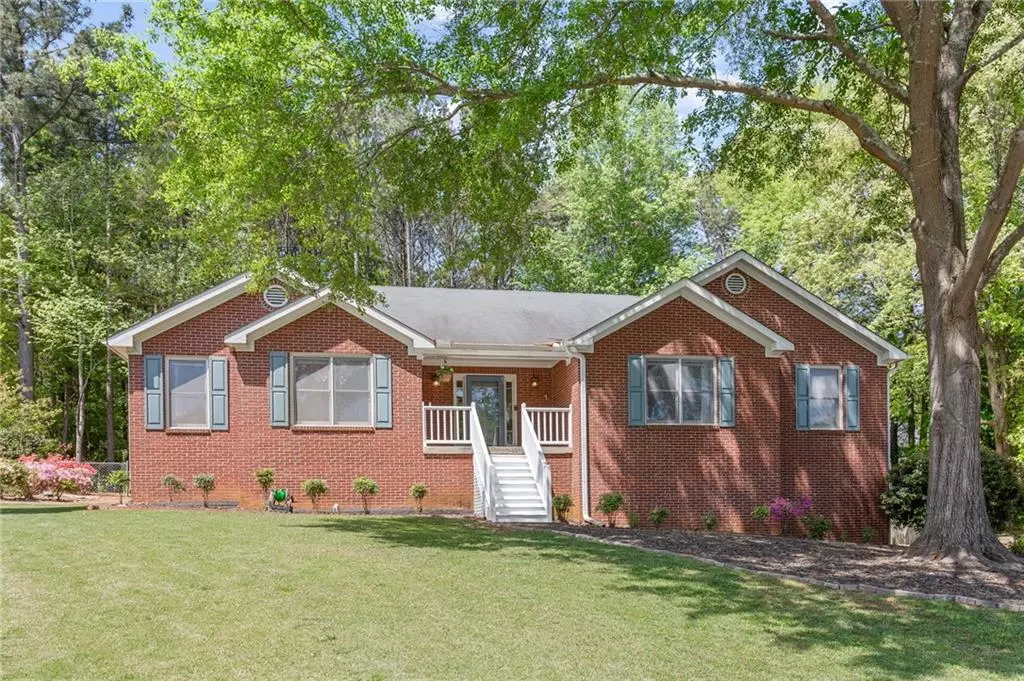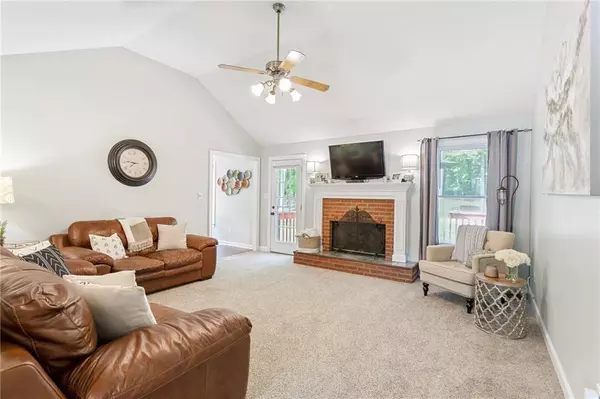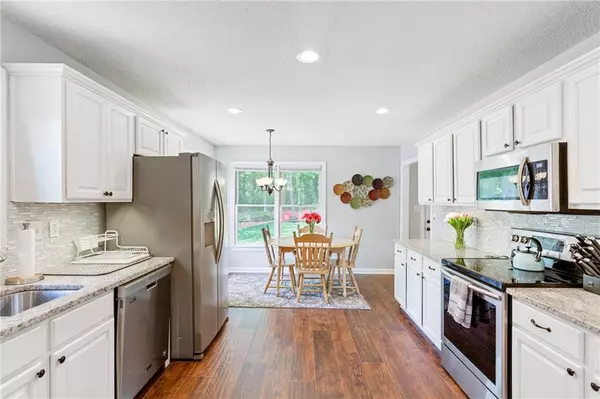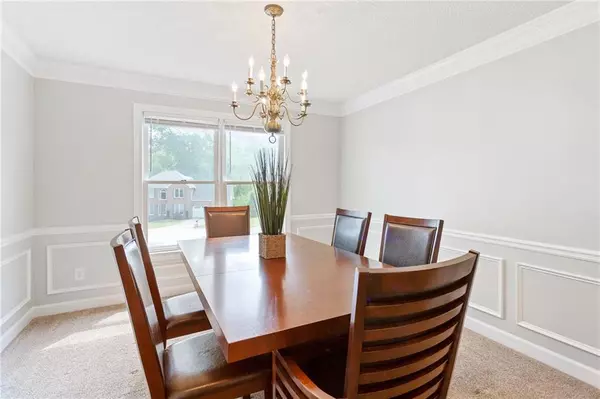$376,000
$350,000
7.4%For more information regarding the value of a property, please contact us for a free consultation.
3 Beds
2.5 Baths
2,870 SqFt
SOLD DATE : 06/01/2021
Key Details
Sold Price $376,000
Property Type Single Family Home
Sub Type Single Family Residence
Listing Status Sold
Purchase Type For Sale
Square Footage 2,870 sqft
Price per Sqft $131
Subdivision Winward Forest
MLS Listing ID 6871658
Sold Date 06/01/21
Style Ranch, Traditional
Bedrooms 3
Full Baths 2
Half Baths 1
Construction Status Resale
HOA Fees $35
HOA Y/N Yes
Originating Board FMLS API
Year Built 1993
Annual Tax Amount $2,726
Tax Year 2020
Lot Size 0.465 Acres
Acres 0.465
Property Description
Absolutely the best property in Smyrna for this price. Lovingly and beautifully updated kitchen with stunning granite counters and fab tile backsplash, tiled flooring that appears as hardwood for easy care, stainless appliances - a pleasure to work in this kitchen. Spacious and light filled great room has vaulted ceilings and fireplace. Oversized master offers TWO closets (a walk in for her, and -well..he gets the double), a renovated bath includes an oversized marble shower, new double vanities, flooring, lighting, the works. The HUGE yard is beautiful, fully-fenced and only steps off the kitchen. The lower level is finished for "fun stuff" - whether it be media, a gaming room, billiards, or turn it in to a craft area. The garage is oversized so there is plenty of storage and don't miss the fabulous laundry room on the main level near the kitchen. It's huge and could double for extra storage for kitchen equipment or supplies. Open Saturday 1:00-3:00 with strict covid guidelines in place with limited number of people in the house at a time. Please wear a mask and remove shoes or wear provided shoe coverings.
Location
State GA
County Cobb
Area 72 - Cobb-West
Lake Name None
Rooms
Bedroom Description Master on Main, Oversized Master
Other Rooms None
Basement Driveway Access, Finished, Finished Bath, Interior Entry
Main Level Bedrooms 3
Dining Room Open Concept, Separate Dining Room
Interior
Interior Features Cathedral Ceiling(s), Entrance Foyer, Other
Heating Forced Air, Natural Gas
Cooling Ceiling Fan(s), Central Air
Flooring Carpet, Ceramic Tile, Hardwood
Fireplaces Number 1
Fireplaces Type Factory Built, Gas Starter, Great Room
Window Features Insulated Windows
Appliance Dishwasher, Disposal, Electric Oven, Gas Water Heater, Microwave
Laundry Laundry Room, Main Level
Exterior
Exterior Feature Private Front Entry, Private Rear Entry, Private Yard
Parking Features Drive Under Main Level, Garage
Garage Spaces 2.0
Fence Fenced
Pool None
Community Features None
Utilities Available Cable Available, Electricity Available, Natural Gas Available, Phone Available, Sewer Available, Underground Utilities, Water Available
View City
Roof Type Composition
Street Surface Asphalt
Accessibility None
Handicap Access None
Porch Deck, Front Porch
Total Parking Spaces 2
Building
Lot Description Back Yard, Cul-De-Sac, Landscaped, Level, Private
Story Two
Sewer Public Sewer
Water Public
Architectural Style Ranch, Traditional
Level or Stories Two
Structure Type Brick Front, Frame
New Construction No
Construction Status Resale
Schools
Elementary Schools Norton Park
Middle Schools Griffin
High Schools Osborne
Others
Senior Community no
Restrictions false
Tax ID 17019800830
Special Listing Condition None
Read Less Info
Want to know what your home might be worth? Contact us for a FREE valuation!

Our team is ready to help you sell your home for the highest possible price ASAP

Bought with Chapman Hall Realtors Atlanta North
GET MORE INFORMATION
Real Estate Agent






