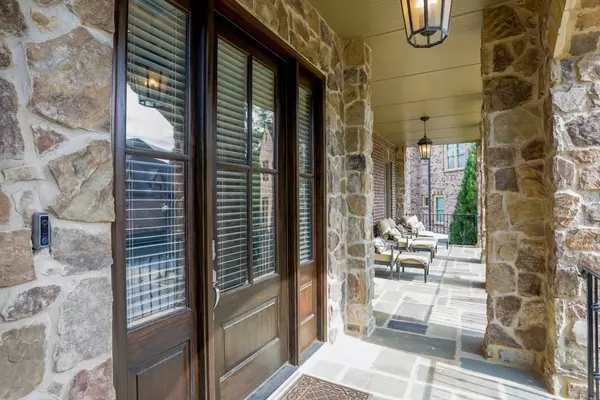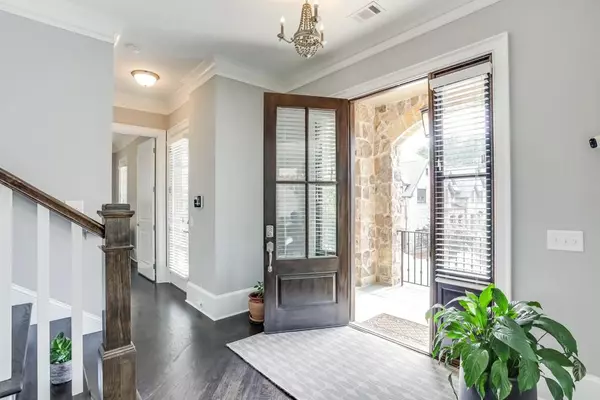$949,000
$949,000
For more information regarding the value of a property, please contact us for a free consultation.
5 Beds
5 Baths
4,367 SqFt
SOLD DATE : 08/05/2021
Key Details
Sold Price $949,000
Property Type Single Family Home
Sub Type Single Family Residence
Listing Status Sold
Purchase Type For Sale
Square Footage 4,367 sqft
Price per Sqft $217
Subdivision Buckhead Preserve
MLS Listing ID 6905718
Sold Date 08/05/21
Style Traditional
Bedrooms 5
Full Baths 5
Construction Status Resale
HOA Y/N No
Originating Board FMLS API
Year Built 2016
Annual Tax Amount $9,293
Tax Year 2020
Lot Size 8,712 Sqft
Acres 0.2
Property Description
Gorgeous newer construction home in Pine Hills with elegant finishes. Located on a cul-de-sac within this private subdivision, the wide open floorplan is made for entertaining and enjoying! Gracious dining room for your oversized tables. High end kitchen with quartz open to your breakfast room and large living room with fireplace and outdoor space. Bedroom on the main is perfect for a home office or guest suite. The upper floor has 3 bedrooms all with private en suite baths and an amazing master suite with a walk in master closet. The lower level features yet another family room, guest suite with bath, and an additional room to be used as a gym or second office. HOA maintains all the exterior landscaping on the homes so enjoy your weekends here relaxing! Home is in walking distance to Shady Valley park with includes tennis courts, basketball courts, soccer field, walking trails and a playground. Roxboro Valley Swim Club is another popular recreational option in the neighborhood. Close proximity to both Buckhead and interstate access.
Location
State GA
County Dekalb
Area 51 - Dekalb-West
Lake Name None
Rooms
Bedroom Description In-Law Floorplan, Oversized Master
Other Rooms None
Basement Bath/Stubbed, Finished, Finished Bath, Full, Interior Entry
Main Level Bedrooms 1
Dining Room Separate Dining Room
Interior
Interior Features Beamed Ceilings, Disappearing Attic Stairs, Entrance Foyer, High Ceilings 9 ft Lower, High Ceilings 10 ft Main, High Ceilings 10 ft Upper, High Speed Internet, Low Flow Plumbing Fixtures, Tray Ceiling(s), Walk-In Closet(s)
Heating Forced Air, Natural Gas
Cooling Ceiling Fan(s), Central Air, Zoned
Flooring Hardwood
Fireplaces Number 1
Fireplaces Type Family Room, Gas Log, Gas Starter, Insert
Window Features Insulated Windows
Appliance Dishwasher, Disposal, Double Oven, Dryer, Gas Cooktop, Gas Water Heater, Microwave, Range Hood, Refrigerator, Self Cleaning Oven, Washer
Laundry Laundry Room, Upper Level
Exterior
Exterior Feature Balcony, Private Front Entry, Private Yard
Parking Features Drive Under Main Level, Garage, Garage Door Opener, Garage Faces Front
Garage Spaces 2.0
Fence None
Pool None
Community Features Near Beltline, Near Marta, Near Shopping, Park, Playground, Public Transportation, Sidewalks, Street Lights, Tennis Court(s)
Utilities Available Cable Available, Electricity Available, Natural Gas Available, Phone Available, Sewer Available, Underground Utilities, Water Available
Waterfront Description None
View Other
Roof Type Composition
Street Surface Asphalt
Accessibility None
Handicap Access None
Porch Covered, Deck, Front Porch, Rear Porch
Total Parking Spaces 2
Building
Lot Description Cul-De-Sac
Story Three Or More
Sewer Public Sewer
Water Public
Architectural Style Traditional
Level or Stories Three Or More
Structure Type Brick 4 Sides, Stone
New Construction No
Construction Status Resale
Schools
Elementary Schools Woodward
Middle Schools Sequoyah - Dekalb
High Schools Cross Keys
Others
HOA Fee Include Maintenance Structure, Maintenance Grounds
Senior Community no
Restrictions true
Tax ID 18 155 10 017
Ownership Fee Simple
Financing no
Special Listing Condition None
Read Less Info
Want to know what your home might be worth? Contact us for a FREE valuation!

Our team is ready to help you sell your home for the highest possible price ASAP

Bought with Harry Norman Realtors
GET MORE INFORMATION

Real Estate Agent






