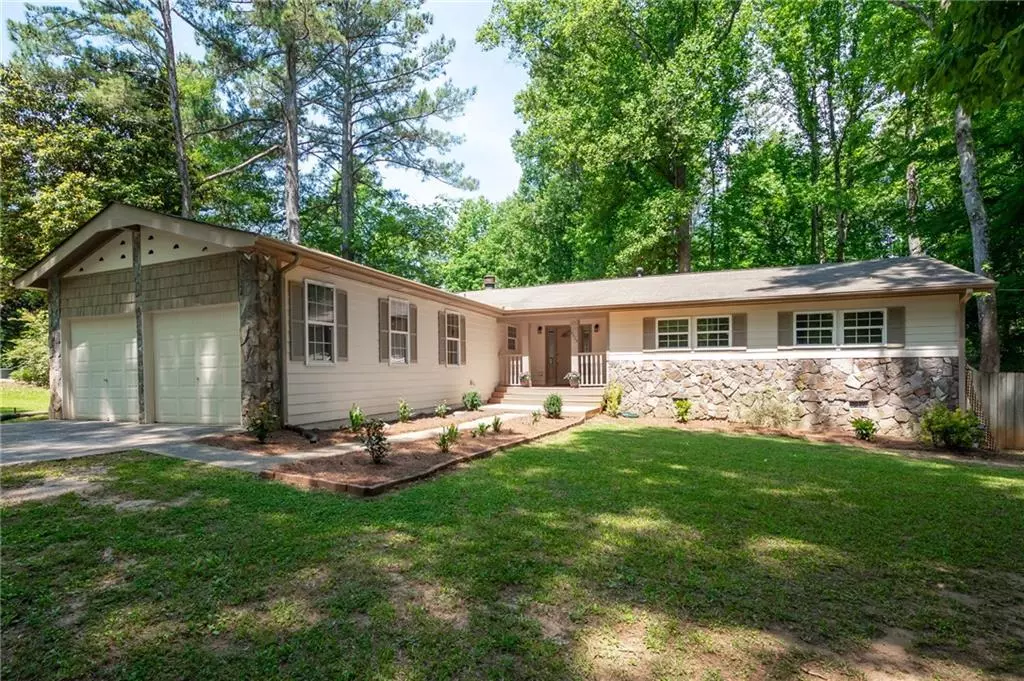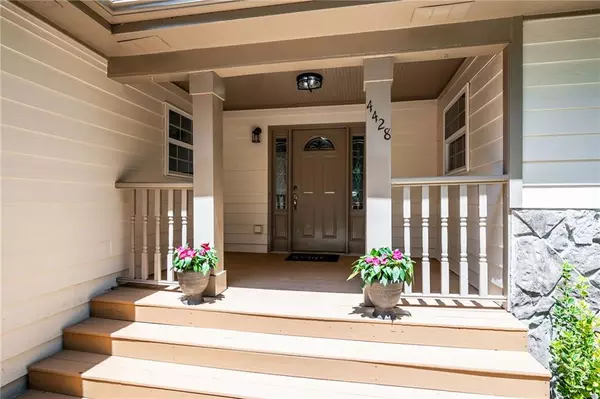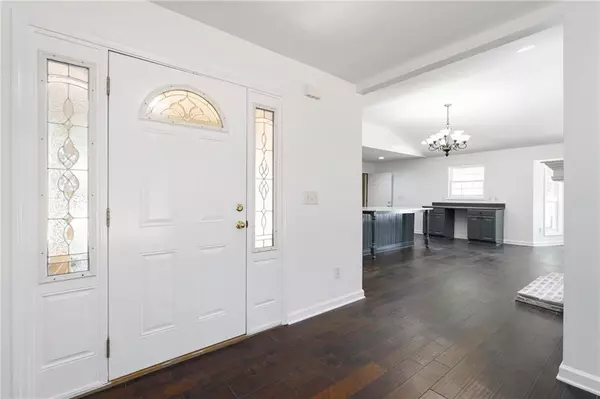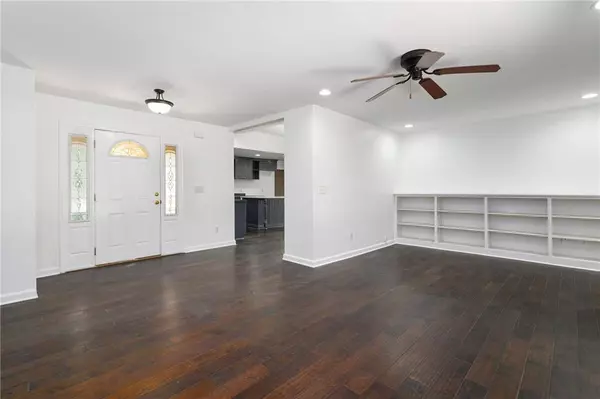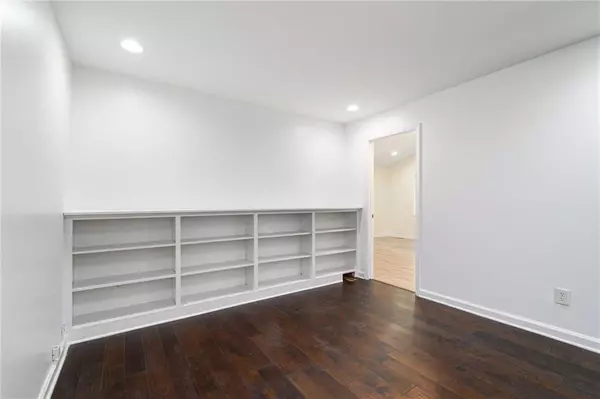$325,000
$315,000
3.2%For more information regarding the value of a property, please contact us for a free consultation.
4 Beds
3 Baths
2,457 SqFt
SOLD DATE : 06/25/2021
Key Details
Sold Price $325,000
Property Type Single Family Home
Sub Type Single Family Residence
Listing Status Sold
Purchase Type For Sale
Square Footage 2,457 sqft
Price per Sqft $132
Subdivision Rolling Oaks
MLS Listing ID 6888347
Sold Date 06/25/21
Style Ranch, Traditional
Bedrooms 4
Full Baths 3
Construction Status Resale
HOA Y/N No
Originating Board FMLS API
Year Built 1973
Annual Tax Amount $2,468
Tax Year 2020
Lot Size 0.442 Acres
Acres 0.4425
Property Description
You found it! A single level home with no HOA. Nestled in the heart of West Cobb, this home has everything you've been searching for and is truly move-in ready! Welcome your guests on the spacious front porch and into the open-plan living space. The large kitchen features popular painted cabinets, separate pantry, an oversized island for meal prep and a bay window in the breakfast area. The entertainer in the family will love the open dining space and oversized family room. Four bedrooms and three full baths offer plenty of room for a growing family. Renovations include: interior and exterior painting, flooring, stainless steel stove and microwave, brick cladding on fireplace, rear and side gutters and more. Owners Suite bath features new vanity, updated shower with tile and frameless glass. You'll love the separate entrance from the owner's suite to the private backyard. Looking for room for all your toys? No HOA means you can park your RV or boat on your property. Just imagine a relaxing Saturday morning on your beautiful back deck, sipping coffee while your four-legged companions roam free in the fenced-in backyard. Located minutes from Kennesaw Mountain National Park or downtown Kennesaw. Excellent Cobb County schools including Frey, McClure and Harrison High.
Location
State GA
County Cobb
Area 74 - Cobb-West
Lake Name None
Rooms
Bedroom Description Master on Main, Split Bedroom Plan
Other Rooms None
Basement Crawl Space
Main Level Bedrooms 4
Dining Room Open Concept
Interior
Interior Features Bookcases, Double Vanity, High Ceilings 10 ft Main
Heating Forced Air, Zoned
Cooling Ceiling Fan(s), Central Air
Flooring Ceramic Tile, Hardwood
Fireplaces Number 1
Fireplaces Type Great Room
Window Features Insulated Windows
Appliance Dishwasher, Dryer, Electric Range, Microwave
Laundry Laundry Room, Main Level
Exterior
Exterior Feature Private Rear Entry, Private Yard
Parking Features Attached, Garage, Garage Door Opener, Garage Faces Front, Kitchen Level, Level Driveway, RV Access/Parking
Garage Spaces 2.0
Fence Back Yard, Wood
Pool None
Community Features Street Lights
Utilities Available Cable Available, Electricity Available, Natural Gas Available
View Other
Roof Type Composition
Street Surface Paved
Accessibility None
Handicap Access None
Porch Deck, Front Porch
Total Parking Spaces 2
Building
Lot Description Back Yard, Front Yard, Private, Wooded
Story One
Sewer Septic Tank
Water Public
Architectural Style Ranch, Traditional
Level or Stories One
Structure Type Stone, Other
New Construction No
Construction Status Resale
Schools
Elementary Schools Frey
Middle Schools Mcclure
High Schools Harrison
Others
Senior Community no
Restrictions false
Tax ID 20023500320
Special Listing Condition None
Read Less Info
Want to know what your home might be worth? Contact us for a FREE valuation!

Our team is ready to help you sell your home for the highest possible price ASAP

Bought with 1 Look Real Estate
GET MORE INFORMATION
Real Estate Agent

