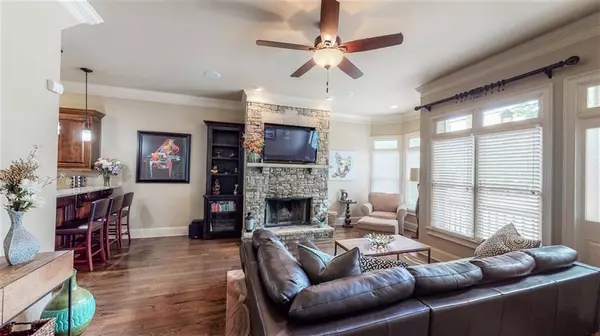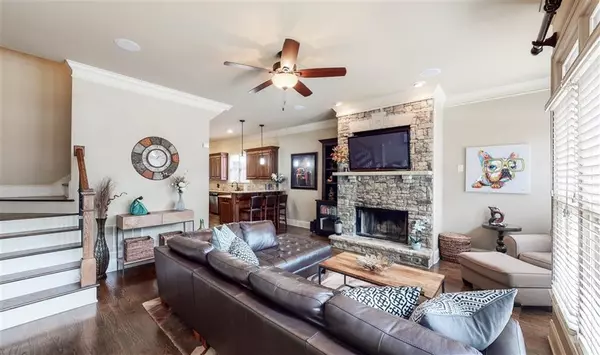$725,000
$725,000
For more information regarding the value of a property, please contact us for a free consultation.
3 Beds
2.5 Baths
2,260 SqFt
SOLD DATE : 06/29/2021
Key Details
Sold Price $725,000
Property Type Single Family Home
Sub Type Single Family Residence
Listing Status Sold
Purchase Type For Sale
Square Footage 2,260 sqft
Price per Sqft $320
Subdivision Old Fourth Ward
MLS Listing ID 6882282
Sold Date 06/29/21
Style Craftsman
Bedrooms 3
Full Baths 2
Half Baths 1
Construction Status Resale
HOA Y/N No
Originating Board FMLS API
Year Built 2008
Annual Tax Amount $7,397
Tax Year 2020
Lot Size 3,484 Sqft
Acres 0.08
Property Description
Check out the 3D virtual tour! The Old 4th Ward at its best. 2 blocks from the BeltLine's Eastside trail, Krog Street Market, and short walk to all the restaurants and shops in Inman Park. Easy access to the Freedom Trail and Freedom Barkway Dog Park. This 3 bed 2.5 bath Charleston style home features an open floor plan, hardwood floors, and 2 gorgeous stone fireplaces. The huge kitchen features granite countertops, wood cabinetry, a beverage fridge, second sink in the island, and a pot filler above the stove. The main floor also has a bonus room perfect for an office, a den area off the kitchen, and a separate dining room. The covered patio and yard are perfect for relaxing or entertaining. The upper level features an oversized Owner's suite with a gorgeous stone fireplace, sitting area and private balcony. The Owner's suite bathroom has a double vanity, separate glass shower, soaker tub, and walk-in closet. There are 2 additional bedrooms and a full Jack & Jill bathroom. All appliances are included.
Location
State GA
County Fulton
Area 23 - Atlanta North
Lake Name None
Rooms
Bedroom Description Oversized Master, Sitting Room
Other Rooms None
Basement None
Dining Room Separate Dining Room
Interior
Interior Features Bookcases, Cathedral Ceiling(s), Double Vanity, High Ceilings 9 ft Main, High Ceilings 9 ft Upper, Walk-In Closet(s), Wet Bar, Other
Heating Forced Air, Natural Gas
Cooling Ceiling Fan(s), Central Air
Flooring Hardwood
Fireplaces Number 2
Fireplaces Type Gas Starter, Living Room, Masonry, Master Bedroom
Window Features None
Appliance Dishwasher, Disposal, Dryer, Gas Range, Gas Water Heater, Microwave, Refrigerator, Washer
Laundry Laundry Room, Main Level
Exterior
Exterior Feature Garden, Private Front Entry, Private Rear Entry, Private Yard
Parking Features None
Fence Back Yard, Fenced, Wood
Pool None
Community Features Near Beltline, Near Marta, Near Schools, Near Shopping, Public Transportation, Restaurant, Sidewalks, Street Lights, Other
Utilities Available Cable Available, Electricity Available, Natural Gas Available, Phone Available, Sewer Available, Underground Utilities, Water Available
View City, Other
Roof Type Shingle
Street Surface Asphalt
Accessibility None
Handicap Access None
Porch Covered, Deck, Front Porch, Patio
Building
Lot Description Back Yard, Front Yard, Landscaped, Level, Private, Wooded
Story Two
Sewer Public Sewer
Water Public
Architectural Style Craftsman
Level or Stories Two
Structure Type Cement Siding
New Construction No
Construction Status Resale
Schools
Elementary Schools Hope-Hill
Middle Schools David T Howard
High Schools Grady
Others
Senior Community no
Restrictions false
Tax ID 14 001900050088
Special Listing Condition None
Read Less Info
Want to know what your home might be worth? Contact us for a FREE valuation!

Our team is ready to help you sell your home for the highest possible price ASAP

Bought with Maximum One Premier Realtors
GET MORE INFORMATION
Real Estate Agent






