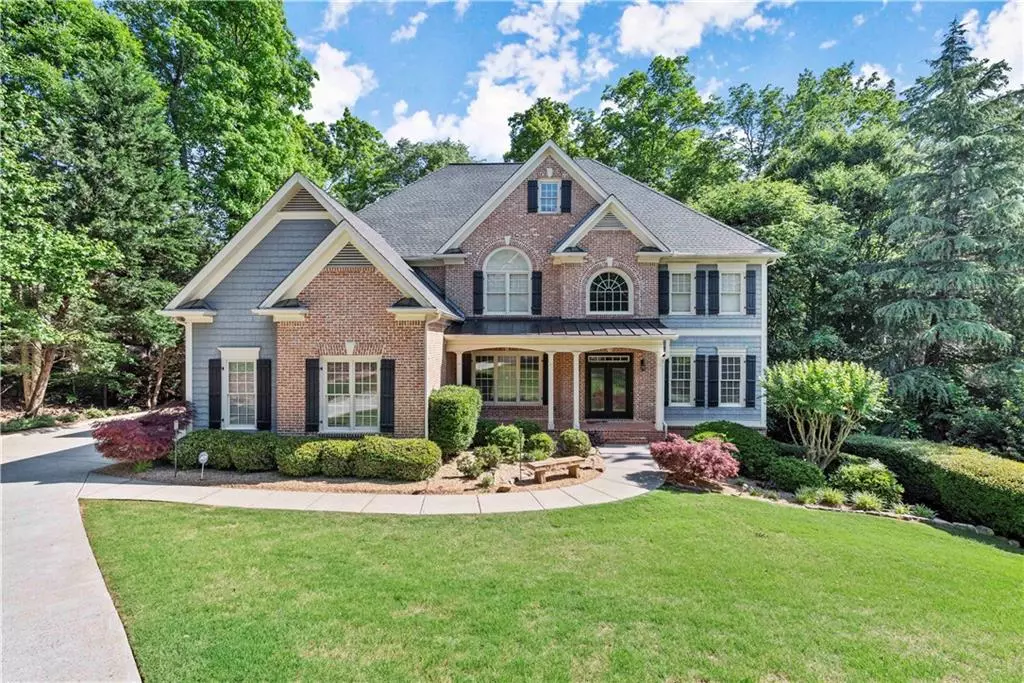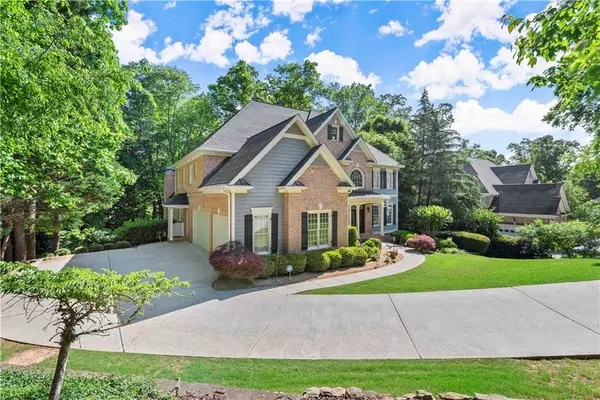$875,000
$935,000
6.4%For more information regarding the value of a property, please contact us for a free consultation.
6 Beds
5.5 Baths
5,775 SqFt
SOLD DATE : 06/29/2021
Key Details
Sold Price $875,000
Property Type Single Family Home
Sub Type Single Family Residence
Listing Status Sold
Purchase Type For Sale
Square Footage 5,775 sqft
Price per Sqft $151
Subdivision Crooked Creek
MLS Listing ID 6855931
Sold Date 06/29/21
Style Traditional
Bedrooms 6
Full Baths 5
Half Baths 1
Construction Status Resale
HOA Fees $1,662
HOA Y/N Yes
Originating Board FMLS API
Year Built 2003
Annual Tax Amount $7,696
Tax Year 2020
Lot Size 1.059 Acres
Acres 1.059
Property Description
Enjoy the fine art of living in this 6 BED|5 1/2 BATH home situated on a 1 acre lot overlooking the 14th green. New dbl lead glass front doors lead to a well designed main floor with living, dining rm, great rm with fireplace and coffered ceiling, bedroom and 1 1/2 baths, front and back staircases. Gather in the beautiful kitchen with newer cabinetry, marble counters, double ovens, stainless apps, giant island with 6 Burner gas cooktop, storage, wine cooler below. Built-in, furniture-style buffet. Keeping rm with vaulted ceiling, gas fireplace, views to nature through large windows. Dine in the breakfast rm or al fresco on the open deck. Butlers pantry in between kitchen and dining rm. View to elegant great rm from kitchen with coffered ceiling, fireplace. Upstairs is the owners suite, 3 secondary bedrms (one with vaulted ceiling), 3 baths, huge bonus rm. Owners suite earns its merits with a separate sitting area, fireplace along with a luxurious owners bath with NEW marble counters on double vanities, floor, wall, shower. New stand alone Jacuzzi tub, double head shower, walk-in closet. Daylight terrace level with 2nd kitchen, bedrm, full bath, great rm with fireplace, billiards rm, private side exterior entry. Beautiful covered porch with "dri-below", speakers. New paint, carpet, updated lighting, new sparkling chandeliers, refinished real hardwds. Fabulous outdoor living with stone walkway to firepit in backyd. 4 fireplaces. 3 car garage. 4 sides brick. 3 newer HVAC systems. Storm shelter in basement.
Location
State GA
County Fulton
Area 13 - Fulton North
Lake Name None
Rooms
Bedroom Description In-Law Floorplan, Oversized Master, Sitting Room
Other Rooms None
Basement Bath/Stubbed, Daylight, Exterior Entry, Finished, Interior Entry
Main Level Bedrooms 1
Dining Room Seats 12+, Butlers Pantry
Interior
Interior Features Bookcases, Double Vanity, Entrance Foyer 2 Story, High Ceilings 9 ft Lower, High Ceilings 9 ft Upper, High Ceilings 10 ft Main, High Speed Internet, Tray Ceiling(s), Walk-In Closet(s), Other
Heating Forced Air, Natural Gas
Cooling Zoned
Flooring Hardwood
Fireplaces Number 4
Fireplaces Type Basement, Gas Log, Great Room, Living Room, Master Bedroom
Window Features Insulated Windows, Plantation Shutters
Appliance Dishwasher, Disposal, ENERGY STAR Qualified Appliances, Gas Cooktop, Gas Oven, Gas Range, Gas Water Heater, Microwave, Self Cleaning Oven
Laundry In Kitchen, Laundry Room, Main Level
Exterior
Exterior Feature Private Yard, Rear Stairs
Parking Features Attached, Driveway, Garage, Garage Door Opener, Garage Faces Side, Kitchen Level
Garage Spaces 3.0
Fence None
Pool None
Community Features Clubhouse, Fitness Center, Playground, Pool, Sidewalks, Street Lights, Tennis Court(s)
Utilities Available Cable Available, Electricity Available, Natural Gas Available, Phone Available, Sewer Available, Underground Utilities, Water Available
Waterfront Description None
View Golf Course
Roof Type Composition
Street Surface Asphalt
Accessibility None
Handicap Access None
Porch Covered, Deck, Front Porch, Patio
Total Parking Spaces 3
Building
Lot Description Back Yard, Cul-De-Sac, Front Yard, Landscaped, On Golf Course, Private
Story Two
Sewer Public Sewer
Water Public
Architectural Style Traditional
Level or Stories Two
Structure Type Brick 4 Sides
New Construction No
Construction Status Resale
Schools
Elementary Schools Cogburn Woods
Middle Schools Hopewell
High Schools Cambridge
Others
HOA Fee Include Trash
Senior Community no
Restrictions false
Tax ID 22 522006821679
Financing no
Special Listing Condition None
Read Less Info
Want to know what your home might be worth? Contact us for a FREE valuation!

Our team is ready to help you sell your home for the highest possible price ASAP

Bought with Solid Source Realty, Inc.
GET MORE INFORMATION
Real Estate Agent






