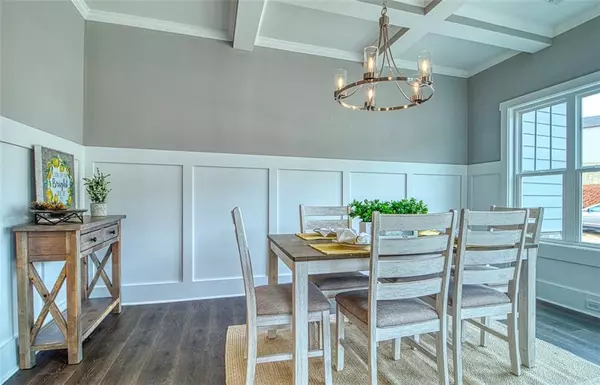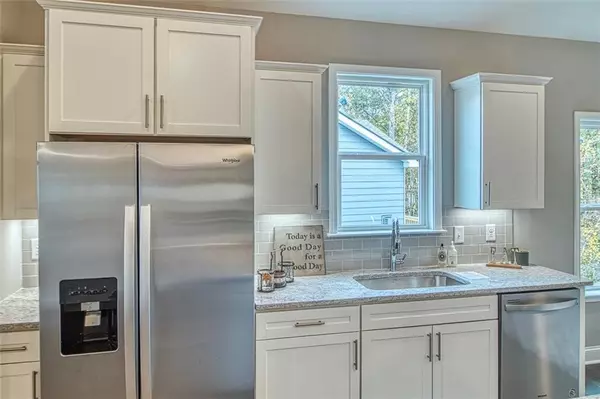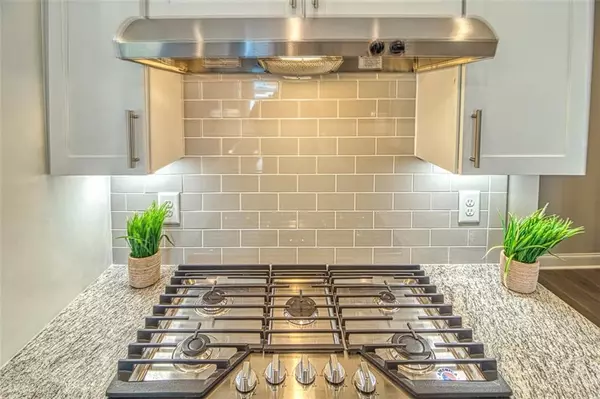$379,900
$399,900
5.0%For more information regarding the value of a property, please contact us for a free consultation.
4 Beds
2.5 Baths
2,644 SqFt
SOLD DATE : 02/26/2020
Key Details
Sold Price $379,900
Property Type Single Family Home
Sub Type Single Family Residence
Listing Status Sold
Purchase Type For Sale
Square Footage 2,644 sqft
Price per Sqft $143
Subdivision The Retreat At Mcguire'S Ridge
MLS Listing ID 6543585
Sold Date 02/26/20
Style Craftsman
Bedrooms 4
Full Baths 2
Half Baths 1
Construction Status To Be Built
HOA Fees $1,000
HOA Y/N Yes
Year Built 2019
Tax Year 2019
Lot Size 8,494 Sqft
Acres 0.195
Property Description
PRICE IMPROVEMENT on our MODEL HOME! NEW CONSTRUCTION and loaded with UPGRADES!!! This is our LAUREL plan shown terrace level perfect for our basement lots without paying for basement premium. READY FOR MOVE-IN!!!
ADDITIONAL OPTIONS included are an outdoor fireplace (42" wood burning, stone max. 6' x 6" w/ stone hearth) with full covered rear deck extends your living area to the outdoors, great room 36" Ventless Fireplace, gourmet kitchen with double ovens & many more that are already included in this price. MANY STANDARDS other builders consider as upgrades. BUYER'S INCENTIVE in January! Ask for details.
Ask about closing costs details with bonus.
Location
State GA
County Cobb
Lake Name None
Rooms
Bedroom Description Master on Main
Other Rooms None
Basement Exterior Entry, Finished
Main Level Bedrooms 1
Dining Room Separate Dining Room
Interior
Interior Features Disappearing Attic Stairs, Double Vanity, Entrance Foyer, High Ceilings 9 ft Lower, High Ceilings 9 ft Main
Heating Forced Air, Natural Gas, Zoned
Cooling Ceiling Fan(s), Central Air, Zoned
Flooring Carpet, Ceramic Tile, Hardwood
Fireplaces Type None
Window Features Insulated Windows
Appliance Dishwasher, Disposal, Gas Range, Microwave
Laundry Main Level
Exterior
Exterior Feature Other
Parking Features Attached, Garage, Garage Door Opener, Level Driveway
Garage Spaces 2.0
Fence None
Pool None
Community Features None
Utilities Available Electricity Available, Natural Gas Available, Underground Utilities
Waterfront Description None
View Other
Roof Type Composition
Street Surface Paved
Accessibility None
Handicap Access None
Porch Covered, Front Porch
Total Parking Spaces 2
Building
Lot Description Back Yard, Front Yard, Landscaped, Level
Story Two
Sewer Public Sewer
Water Public
Architectural Style Craftsman
Level or Stories Two
Structure Type Cement Siding, Stone
New Construction No
Construction Status To Be Built
Schools
Elementary Schools Big Shanty/Kennesaw
Middle Schools Awtrey
High Schools North Cobb
Others
HOA Fee Include Maintenance Grounds
Senior Community no
Restrictions true
Tax ID 20010204550
Ownership Fee Simple
Special Listing Condition None
Read Less Info
Want to know what your home might be worth? Contact us for a FREE valuation!

Our team is ready to help you sell your home for the highest possible price ASAP

Bought with Keller Williams Realty Peachtree Rd.
GET MORE INFORMATION
Real Estate Agent






