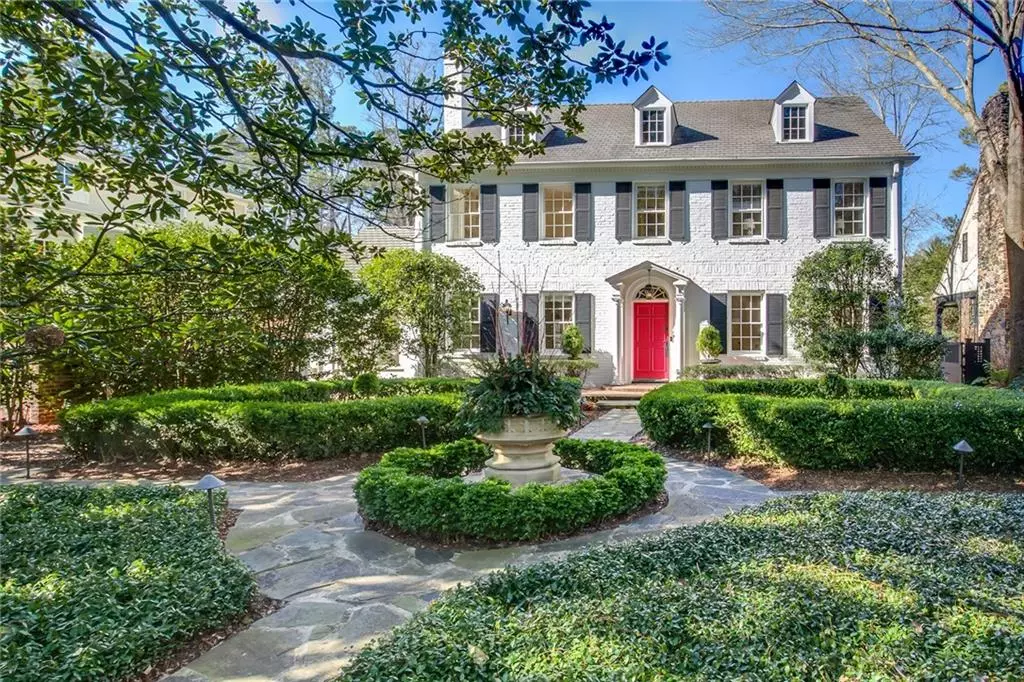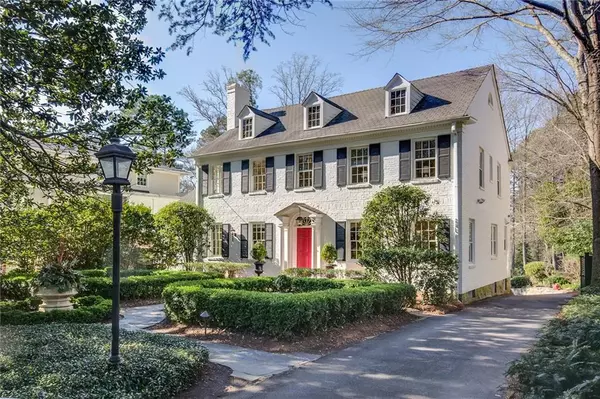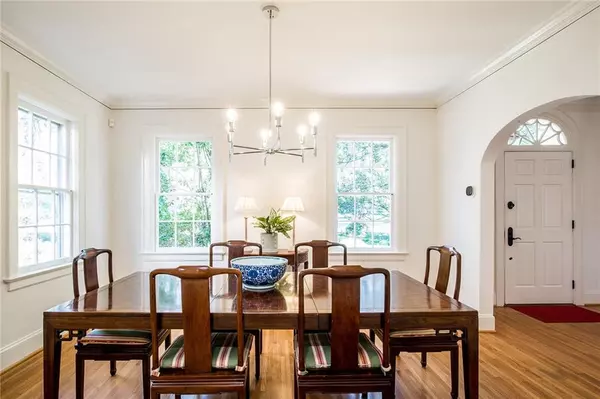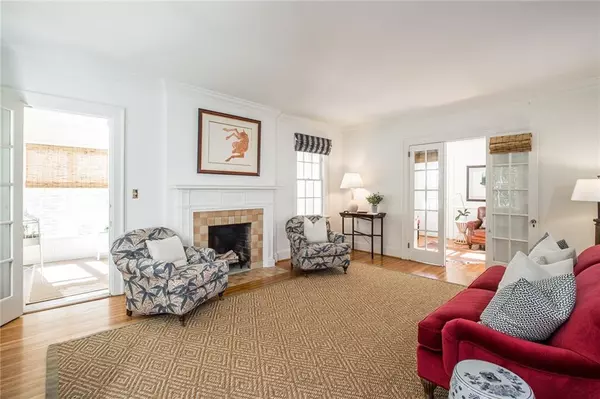$1,180,000
$1,180,000
For more information regarding the value of a property, please contact us for a free consultation.
4 Beds
3.5 Baths
3,423 SqFt
SOLD DATE : 02/18/2020
Key Details
Sold Price $1,180,000
Property Type Single Family Home
Sub Type Single Family Residence
Listing Status Sold
Purchase Type For Sale
Square Footage 3,423 sqft
Price per Sqft $344
Subdivision Druid Hills
MLS Listing ID 6670421
Sold Date 02/18/20
Style Traditional
Bedrooms 4
Full Baths 3
Half Baths 1
Construction Status Resale
HOA Y/N No
Originating Board FMLS API
Year Built 1929
Annual Tax Amount $8,973
Tax Year 2019
Lot Size 0.450 Acres
Acres 0.45
Property Description
A Neighborhood Favorite - 1929 Georgian Revival with Spectacular Gardens and a coveted view of the golf course that goes on for miles; featured on the Druid Hills Home and Garden Tour, this gracious home enjoys spacious rooms with classic proportions, original architectural details including graceful staircase, woodwork/doors and gleaming hardwood floors, complimented by a new kitchen and master bath; main level offers welcoming Entry Foyer and staircase, fireside Living Room, Dining Room for entertaining, Den & Sun Porch/Office plus custom Kitchen including Wolf range, Sub/Zero frig and charming Breakfast Room with Butler's Pantry; the "piece de resistance" is the glorious back Terrace with a panoramic view of the Gardens, Woodland Path and Golf Course beyond; Top floor offers four generous bedrooms (4th bedroom currently converted to office/study) and two full baths (one renovated, one original); finished terrace level provides Family Room with adjacent full bath, flex space, work shop and access to garages; Gardens enjoy the convenience of a Garden Shed; all this in sought-after Druid Hills with award winning schools, moments from Emory University, CDC, Emory Village, Druid Hills Golf Course; convenient to VaHighland, Morningside, Ponce City Market, Krog Market, Beltline, Decatur, Midtown and Buckhead, 20 minutes to the Airport
Location
State GA
County Dekalb
Area 24 - Atlanta North
Lake Name None
Rooms
Bedroom Description Other
Basement Daylight, Driveway Access, Finished, Finished Bath, Full, Interior Entry
Dining Room Separate Dining Room
Interior
Interior Features Bookcases, Entrance Foyer, High Ceilings 9 ft Main, High Ceilings 9 ft Upper
Heating Forced Air, Natural Gas, Zoned
Cooling Central Air, Zoned
Flooring Ceramic Tile, Hardwood
Fireplaces Number 1
Fireplaces Type Living Room, Masonry
Window Features Plantation Shutters, Storm Window(s)
Appliance Dishwasher, Disposal, Electric Oven, Gas Cooktop, Microwave, Refrigerator
Laundry Laundry Room, Lower Level
Exterior
Exterior Feature Courtyard, Garden, Private Front Entry, Private Rear Entry, Private Yard
Parking Features Attached, Garage
Garage Spaces 3.0
Fence Back Yard, Privacy
Pool None
Community Features Country Club, Fitness Center, Golf, Near Beltline, Near Schools, Near Shopping, Near Trails/Greenway, Park, Playground, Pool, Restaurant, Sidewalks
Utilities Available Cable Available, Electricity Available, Natural Gas Available, Phone Available, Sewer Available, Underground Utilities, Water Available
Waterfront Description None
View Golf Course
Roof Type Composition
Street Surface Paved
Accessibility Accessible Entrance, Accessible Hallway(s)
Handicap Access Accessible Entrance, Accessible Hallway(s)
Porch Deck, Rear Porch
Total Parking Spaces 3
Building
Lot Description Back Yard, Front Yard, Landscaped, On Golf Course, Private
Story Two
Sewer Public Sewer
Water Public
Architectural Style Traditional
Level or Stories Two
Structure Type Brick 4 Sides
New Construction No
Construction Status Resale
Schools
Elementary Schools Fernbank
Middle Schools Druid Hills
High Schools Druid Hills
Others
Senior Community no
Restrictions false
Tax ID 18 003 01 018
Financing no
Special Listing Condition None
Read Less Info
Want to know what your home might be worth? Contact us for a FREE valuation!

Our team is ready to help you sell your home for the highest possible price ASAP

Bought with Atlanta Fine Homes Sothebys International
GET MORE INFORMATION
Real Estate Agent






