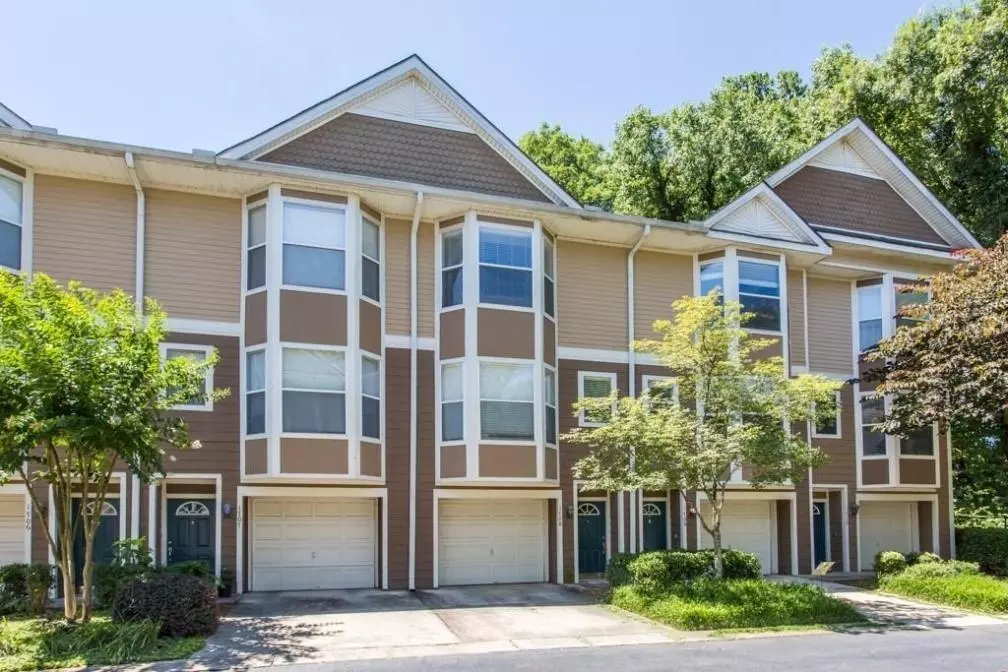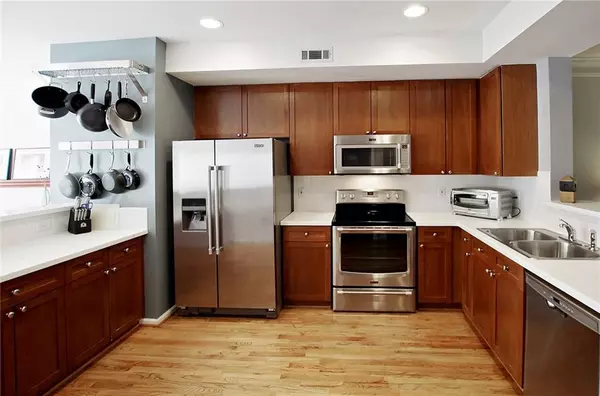$367,500
$375,000
2.0%For more information regarding the value of a property, please contact us for a free consultation.
3 Beds
3.5 Baths
1,792 SqFt
SOLD DATE : 03/24/2020
Key Details
Sold Price $367,500
Property Type Townhouse
Sub Type Townhouse
Listing Status Sold
Purchase Type For Sale
Square Footage 1,792 sqft
Price per Sqft $205
Subdivision Glenwood Green
MLS Listing ID 6676057
Sold Date 03/24/20
Style Townhouse
Bedrooms 3
Full Baths 3
Half Baths 1
Construction Status Resale
HOA Fees $377
HOA Y/N Yes
Originating Board FMLS API
Year Built 2001
Annual Tax Amount $3,259
Tax Year 2018
Lot Size 1,790 Sqft
Acres 0.0411
Property Description
Incredible Opportunity to live in hot Glenwood Park with newly updated Beltline access! Glenwood Green is the only gated cove in the area! 3 Bedroom / 3.5 Bathroom w/Pool View. NEW Roof, Paint, Clean Carpet, Hardwoods, Newer SS Appliances, & updated light fixtures. Huge Master Bedroom with an oversized upgraded Master Bath, Private Deck, perfect for entertaining. Private 1st floor bedroom off the garage makes a great space for a home office, roommate, cinema room, or gym. It could easily be connected via spiral stairs in the dining room. Saltwater pool, dog park, 24 hour gym & clubhouse, gated & walking distance to Restaurants, Shopping, Glenwood Park, Minutes to Downtown Atlanta, and I-20. Excellent proximity to Madison Yards, Muchacho, Glenwood Park Village, Atlanta Dairies and all the new development along Memorial Drive corridor. City living doesn't get any better! Google Fiber Internet has been installed and will be going 'live' in approx a month. The direct BeltLine access gate is now operational!Glenwood Green has a private gate allowing direct access the Beltline.
Location
State GA
County Fulton
Area 32 - Fulton South
Lake Name None
Rooms
Bedroom Description Oversized Master, Split Bedroom Plan
Other Rooms None
Basement None
Dining Room Open Concept
Interior
Interior Features Double Vanity, High Ceilings 9 ft Main, High Speed Internet, Low Flow Plumbing Fixtures, Walk-In Closet(s)
Heating Central, Heat Pump, Zoned
Cooling Ceiling Fan(s), Central Air, Heat Pump, Zoned
Flooring Carpet, Hardwood
Fireplaces Type None
Window Features Insulated Windows
Appliance Dishwasher, Disposal, Electric Range, Electric Water Heater, ENERGY STAR Qualified Appliances, Microwave, Refrigerator
Laundry In Garage, Lower Level
Exterior
Exterior Feature Balcony, Gas Grill, Private Front Entry, Storage
Parking Features Attached, Drive Under Main Level, Driveway, Garage, Garage Faces Front, Level Driveway, Storage
Garage Spaces 1.0
Fence None
Pool In Ground
Community Features Clubhouse, Dog Park, Fitness Center, Gated, Homeowners Assoc, Near Beltline, Near Schools, Park, Pool, Restaurant, Sidewalks, Street Lights
Utilities Available Cable Available, Electricity Available, Phone Available
View Other
Roof Type Composition
Street Surface Asphalt
Accessibility None
Handicap Access None
Porch Covered, Patio, Rear Porch
Total Parking Spaces 2
Private Pool true
Building
Lot Description Landscaped, Level
Story Three Or More
Sewer Public Sewer
Water Public
Architectural Style Townhouse
Level or Stories Three Or More
Structure Type Cement Siding
New Construction No
Construction Status Resale
Schools
Elementary Schools Parkside
Middle Schools King
High Schools Maynard H. Jackson, Jr.
Others
HOA Fee Include Insurance, Maintenance Structure, Maintenance Grounds, Pest Control, Reserve Fund, Sewer, Swim/Tennis, Termite, Water
Senior Community no
Restrictions true
Tax ID 14 001200090354
Ownership Condominium
Financing no
Special Listing Condition None
Read Less Info
Want to know what your home might be worth? Contact us for a FREE valuation!

Our team is ready to help you sell your home for the highest possible price ASAP

Bought with Keller Williams Realty Peachtree Rd.
GET MORE INFORMATION
Real Estate Agent






