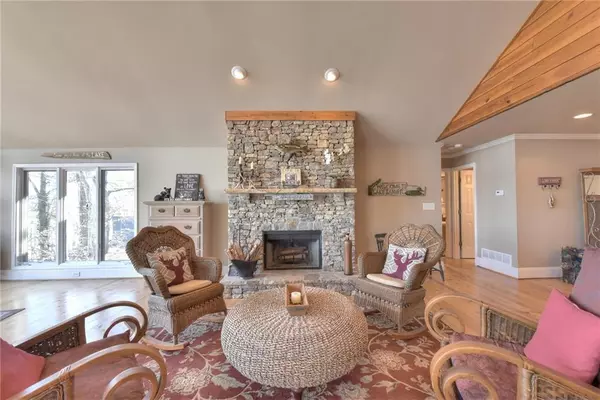$720,000
$749,900
4.0%For more information regarding the value of a property, please contact us for a free consultation.
4 Beds
4 Baths
3,876 SqFt
SOLD DATE : 06/25/2020
Key Details
Sold Price $720,000
Property Type Single Family Home
Sub Type Single Family Residence
Listing Status Sold
Purchase Type For Sale
Square Footage 3,876 sqft
Price per Sqft $185
Subdivision Lake Lanier Lakefront
MLS Listing ID 6683030
Sold Date 06/25/20
Style Craftsman, Ranch
Bedrooms 4
Full Baths 4
Construction Status Resale
HOA Y/N No
Originating Board FMLS API
Year Built 1985
Annual Tax Amount $6,265
Tax Year 2018
Lot Size 0.420 Acres
Acres 0.42
Property Description
Beautifully renovated lakefront home with mesmerizing views & drought proof deep water. Charm exudes with quality custom finishes and an exterior of low maintenance cement board shake siding. Stepping through the front door greets guests to an enormous vaulted great room with exposed beams, stone fireplace, and an amazing sunroom overlooking breathtaking views! Luxurious master retreat & two guest suites on main level with wide plank hardwood floors thru-out. Granite in kitchen & baths with lovely custom cabinetry. Spacious and open finished lower level has walls of windows to capture the the lovely lake views and magnificent sunsets.Features include a roomy guest/in-law suite, oversized bunk room, media room, wet bar, & controlled temperature wine room.Great outdoor living spaces with expansive screen porch and multiple decks. Relax in state-of-the-art oversized hot tub overlooking magnificent lake views. Easy path to largest allowable private double slip dock of highest quality featuring party deck, boat lift, & multiple PWC ports. This is a great home for hosting large groups or families! Beautiful white sandy beach when water is lower. Great central location with easy access to Gainesville, Cumming, and Dawsonville. AVAILABLE FURNISHED!
Location
State GA
County Hall
Area 262 - Hall County
Lake Name Lanier
Rooms
Bedroom Description In-Law Floorplan, Master on Main, Split Bedroom Plan
Other Rooms Outbuilding
Basement Daylight, Exterior Entry, Finished, Finished Bath, Full, Interior Entry
Main Level Bedrooms 3
Dining Room Open Concept, Seats 12+
Interior
Interior Features Beamed Ceilings, Double Vanity, Entrance Foyer, High Ceilings 10 ft Lower, High Ceilings 10 ft Main, Walk-In Closet(s), Wet Bar, Other
Heating Electric
Cooling Central Air, Electric Air Filter, Zoned
Flooring Carpet, Ceramic Tile, Hardwood
Fireplaces Number 1
Fireplaces Type Factory Built, Family Room
Window Features Insulated Windows
Appliance Dishwasher, Electric Range, Electric Water Heater, Microwave, Refrigerator
Laundry Laundry Room, Main Level
Exterior
Exterior Feature Balcony
Parking Features Driveway, Parking Pad
Fence None
Pool None
Community Features Boating, Fishing, Lake
Utilities Available Cable Available, Electricity Available, Phone Available, Water Available
Waterfront Description Lake, Lake Front
Roof Type Metal
Street Surface Asphalt, Paved
Accessibility None
Handicap Access None
Porch Covered, Deck, Front Porch, Rear Porch, Screened
Building
Lot Description Landscaped
Story Two
Sewer Septic Tank
Water Public
Architectural Style Craftsman, Ranch
Level or Stories Two
Structure Type Cement Siding, Other
New Construction No
Construction Status Resale
Schools
Elementary Schools Sardis
Middle Schools Chestatee
High Schools Chestatee
Others
Senior Community no
Restrictions false
Tax ID 10060 000081
Special Listing Condition None
Read Less Info
Want to know what your home might be worth? Contact us for a FREE valuation!

Our team is ready to help you sell your home for the highest possible price ASAP

Bought with Keller Williams Rlty Consultants
GET MORE INFORMATION
Real Estate Agent






