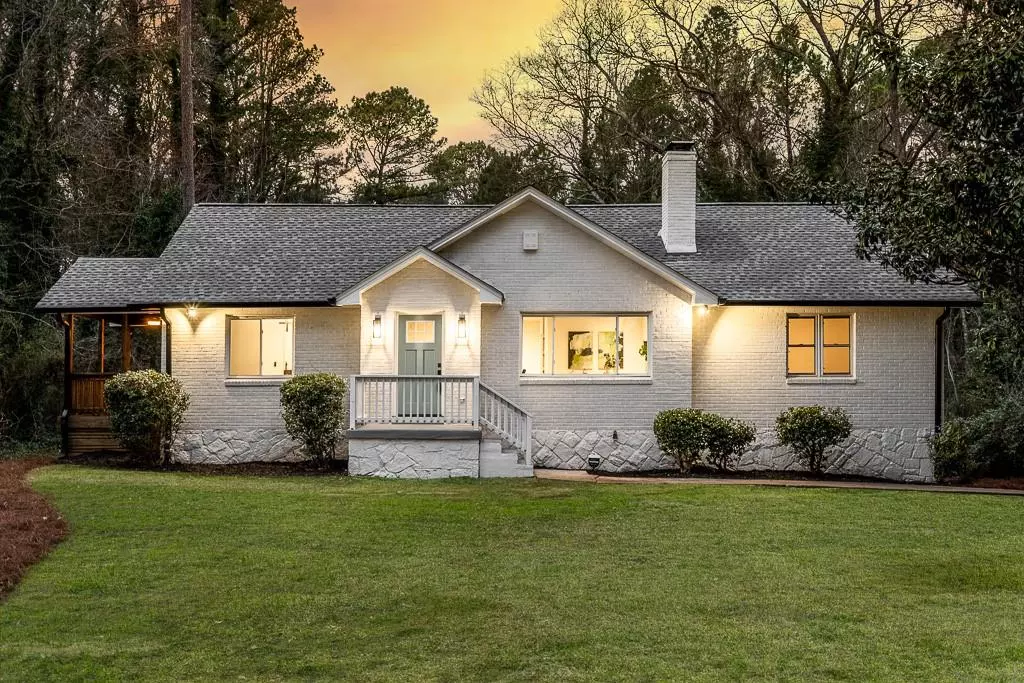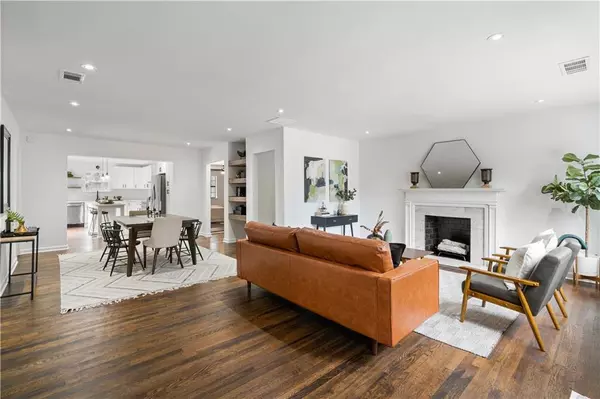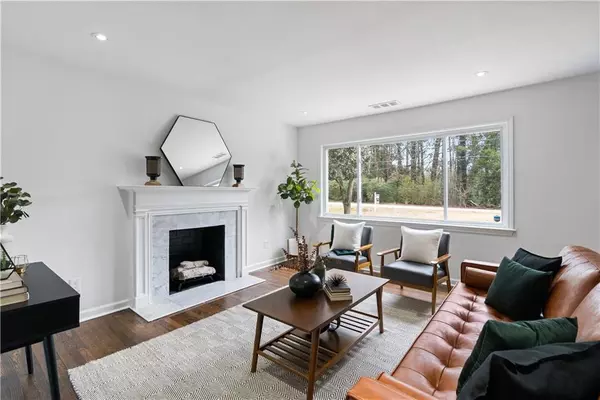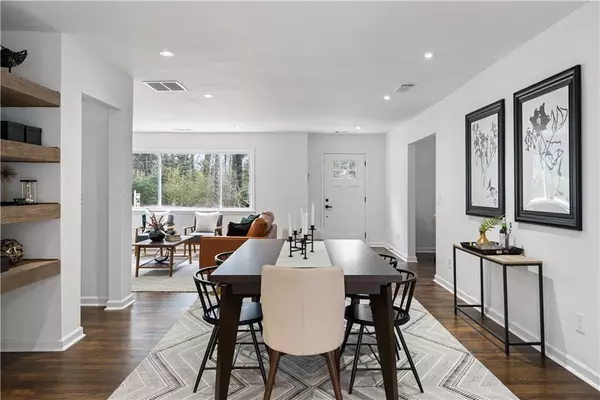$385,000
$385,000
For more information regarding the value of a property, please contact us for a free consultation.
4 Beds
3 Baths
3,400 SqFt
SOLD DATE : 05/01/2020
Key Details
Sold Price $385,000
Property Type Single Family Home
Sub Type Single Family Residence
Listing Status Sold
Purchase Type For Sale
Square Footage 3,400 sqft
Price per Sqft $113
Subdivision Cascade Heights/Adams Park
MLS Listing ID 6685803
Sold Date 05/01/20
Style Ranch, Traditional
Bedrooms 4
Full Baths 3
Construction Status Resale
HOA Y/N No
Originating Board FMLS API
Year Built 1950
Annual Tax Amount $69
Tax Year 2018
Lot Size 0.864 Acres
Acres 0.8645
Property Description
Back on market after buyer backed out due to COVID-19. Total renovation on this gorgeous brick ranch style home with modern farmhouse touches! This 4 bedroom, 3 bathroom PLUS bonus room beauty has everything you've been looking for and 3400+ sqft to house it all in. The extra bonus room would be ideal for a media room, home office or 5th bedroom. Perfect for the home entertainer or buyer looking for income producing potential… The lower level holds a full bath, the 4th bedroom and bonus room with a separate french door exterior entrance/exit plus separate second full driveway! The possibilities are endless here; mother in law suite, Airbnb, or short term rental! On the main level, you will find the master bedroom and double vanity marble countertop bathroom, office/den, large barn door mud/laundry room, chef's kitchen and refinished original hardwoods throughout. The eat-in kitchen with quartz countertops, custom open shelving, and stainless steel appliances opens via french doors to the HUGE custom wrap-around deck with covered patio. Spend the day with friends and family on the private .87 acre lot within walking distance to Adams Park and Alfred Tup Holmes Golf Course. Less than 10 min drive to Tyler Perry Studios and the Westside Beltline Trail.
**All brand new systems including but not limited to new HVAC and duct work, full electrical re-wire, full re-plumb, brand new roof, new water heater, doors, toilets, tubs, skylight & SO MUCH MORE.
Location
State GA
County Fulton
Area 31 - Fulton South
Lake Name None
Rooms
Bedroom Description Master on Main, Oversized Master
Other Rooms None
Basement Driveway Access, Exterior Entry, Finished, Full, Interior Entry
Main Level Bedrooms 1
Dining Room Open Concept, Separate Dining Room
Interior
Interior Features Bookcases, Double Vanity, Entrance Foyer, High Ceilings 9 ft Lower, High Ceilings 9 ft Main, High Speed Internet, Walk-In Closet(s)
Heating Electric
Cooling Central Air
Flooring Ceramic Tile
Fireplaces Number 1
Fireplaces Type Family Room
Window Features Insulated Windows
Appliance Dishwasher, Electric Cooktop, Electric Oven, Electric Water Heater, Microwave, Refrigerator
Laundry Laundry Room, Main Level
Exterior
Exterior Feature Private Yard, Rear Stairs, Storage
Parking Features Driveway, Kitchen Level, Level Driveway
Fence Front Yard
Pool None
Community Features None
Utilities Available Electricity Available
Waterfront Description None
View Other
Roof Type Composition
Street Surface Asphalt, Gravel, Paved
Accessibility None
Handicap Access None
Porch Deck, Wrap Around
Building
Lot Description Back Yard, Front Yard, Landscaped, Level, Private, Wooded
Story One
Sewer Septic Tank
Water Public
Architectural Style Ranch, Traditional
Level or Stories One
Structure Type Brick 4 Sides, Cement Siding
New Construction No
Construction Status Resale
Schools
Elementary Schools Cascade
Middle Schools Young
High Schools Mays
Others
Senior Community no
Restrictions false
Tax ID 14 020000050376
Special Listing Condition None
Read Less Info
Want to know what your home might be worth? Contact us for a FREE valuation!

Our team is ready to help you sell your home for the highest possible price ASAP

Bought with Keller Williams Realty Intown ATL
GET MORE INFORMATION
Real Estate Agent






