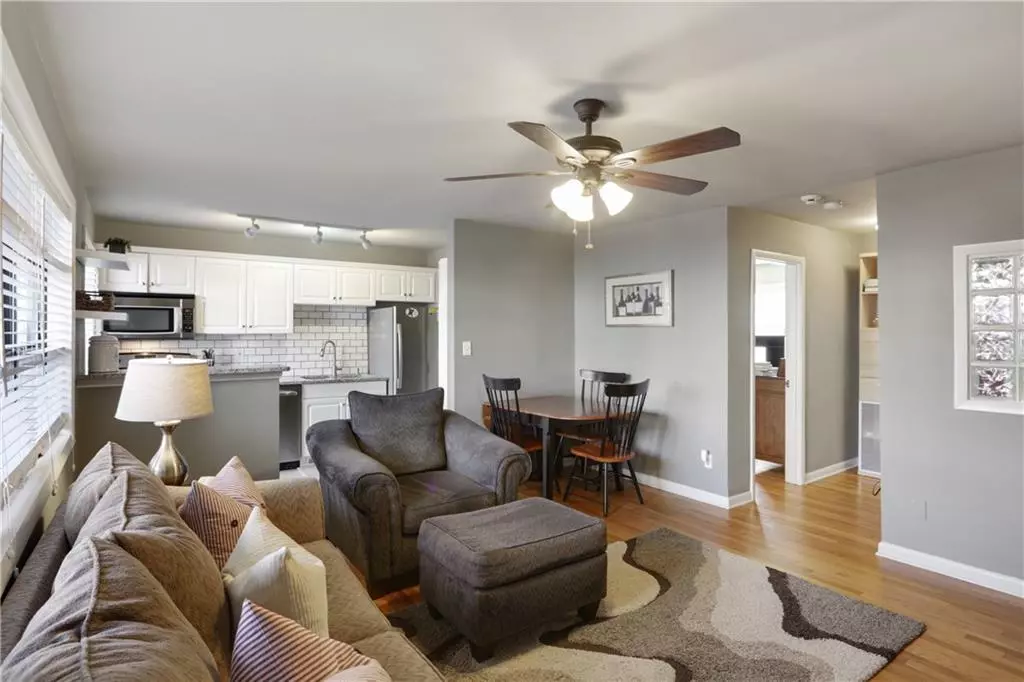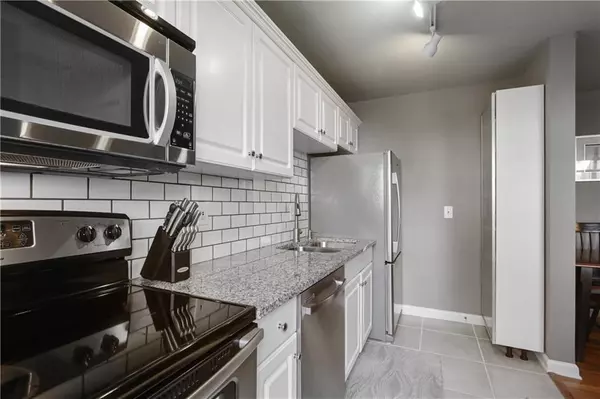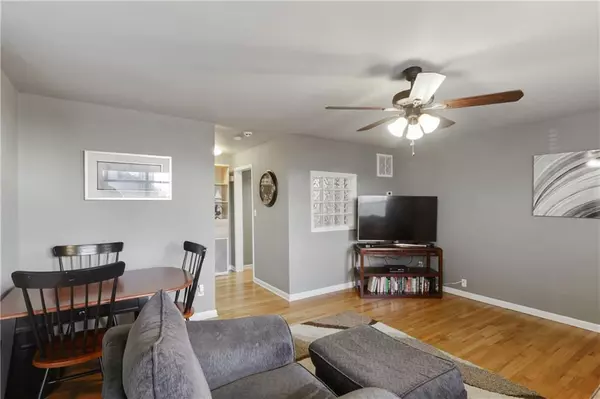$210,000
$210,000
For more information regarding the value of a property, please contact us for a free consultation.
1 Bed
1 Bath
641 SqFt
SOLD DATE : 04/16/2020
Key Details
Sold Price $210,000
Property Type Condo
Sub Type Condominium
Listing Status Sold
Purchase Type For Sale
Square Footage 641 sqft
Price per Sqft $327
Subdivision Highland Place
MLS Listing ID 6685862
Sold Date 04/16/20
Style Mid-Rise (up to 5 stories)
Bedrooms 1
Full Baths 1
Construction Status Resale
HOA Fees $275
HOA Y/N Yes
Originating Board FMLS API
Year Built 1960
Annual Tax Amount $3,176
Tax Year 2018
Property Description
Located in Virginia-Highland's gated community of Highland Place, this renovated condo impresses with an open floor plan and on-trend details. The newly renovated kitchen boasts white cabinetry, a gray tile floor, a subway tile backsplash, granite countertops, an undermount sink, stainless appliances and easy access to the patio's outdoor grill. A cozy dining nook opens to the inviting living area, which offers hardwood floors, gray neutral paint and lots of natural light. The master bedroom includes a large window, a spacious closet and hardwood floors. The updated bathroom includes a new vanity and a shower and bathtub combination. The stackable washer and dryer nook could be enclosed, but this is the perfect area for additional storage or for use as a mudroom. Enjoy the outdoors on the enclosed patio or down the street at one of the many shops and restaurants peppered throughout Virginia-Highland. Close proximity to Trader Joe's, Whole Foods, Ponce City Market, Piedmont Park, Freedom Park Trail, the Atlanta BeltLine and more!
Location
State GA
County Fulton
Area 23 - Atlanta North
Lake Name None
Rooms
Bedroom Description Other
Other Rooms None
Basement None
Main Level Bedrooms 1
Dining Room Open Concept
Interior
Interior Features High Speed Internet, Low Flow Plumbing Fixtures
Heating Electric, Forced Air
Cooling Ceiling Fan(s), Central Air
Flooring Hardwood
Fireplaces Type None
Window Features None
Appliance Dishwasher, Disposal, Dryer, Electric Oven, Microwave, Refrigerator, Washer
Laundry In Hall, Main Level
Exterior
Exterior Feature Courtyard, Private Rear Entry, Storage
Parking Features None
Fence Fenced, Front Yard, Privacy
Pool None
Community Features Dog Park, Gated, Homeowners Assoc, Near Marta, Near Shopping, Public Transportation
Utilities Available Cable Available, Electricity Available, Natural Gas Available, Sewer Available, Water Available
Waterfront Description None
View Other
Roof Type Composition
Street Surface Paved
Accessibility None
Handicap Access None
Porch None
Building
Lot Description Level, Private
Story One
Sewer Public Sewer
Water Public
Architectural Style Mid-Rise (up to 5 stories)
Level or Stories One
Structure Type Brick 4 Sides
New Construction No
Construction Status Resale
Schools
Elementary Schools Springdale Park
Middle Schools David T Howard
High Schools Grady
Others
HOA Fee Include Insurance, Maintenance Structure, Maintenance Grounds, Pest Control, Reserve Fund, Termite, Trash, Water
Senior Community no
Restrictions false
Tax ID 14 001700050643
Ownership Condominium
Financing no
Special Listing Condition None
Read Less Info
Want to know what your home might be worth? Contact us for a FREE valuation!

Our team is ready to help you sell your home for the highest possible price ASAP

Bought with Keller Knapp, Inc.
GET MORE INFORMATION
Real Estate Agent






