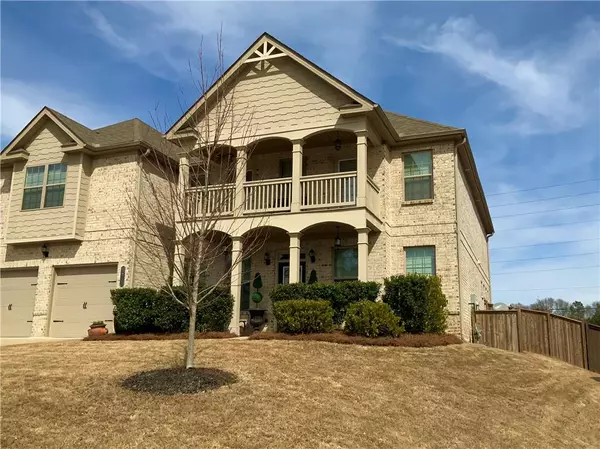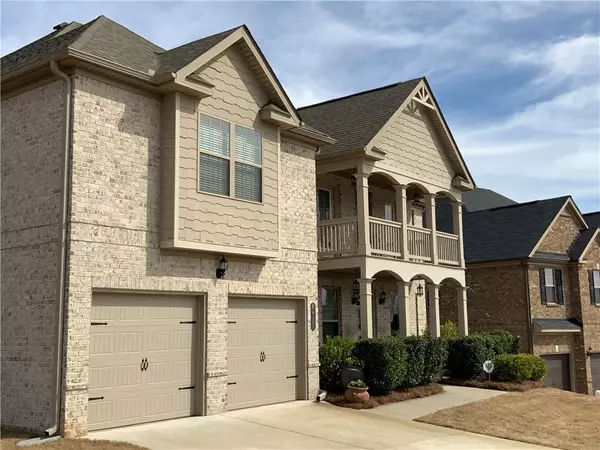$409,900
$409,900
For more information regarding the value of a property, please contact us for a free consultation.
5 Beds
4 Baths
4,112 SqFt
SOLD DATE : 04/15/2020
Key Details
Sold Price $409,900
Property Type Single Family Home
Sub Type Single Family Residence
Listing Status Sold
Purchase Type For Sale
Square Footage 4,112 sqft
Price per Sqft $99
Subdivision Whisper Point
MLS Listing ID 6692673
Sold Date 04/15/20
Style Traditional
Bedrooms 5
Full Baths 4
Construction Status Resale
HOA Fees $600
HOA Y/N Yes
Originating Board FMLS API
Year Built 2016
Annual Tax Amount $4,325
Tax Year 2019
Lot Size 0.280 Acres
Acres 0.28
Property Description
Agents Personal Home with over $60,000 in upgrades in 2016. Four Sides Brick, Double Front Porch, Covered Rear Patio with extra patio for hot tub and additional seating. 30Yr Roof with Architectural Shingles, Fenced back yard, backs up to public road, Interior has all hardwoods on the main floor wide plank pre-engineered hardwood, Blinds on all windows, stack stone fireplace, surround sound, bedroom/office and full bath on main floor. Tile baths with steel tubs tile surrounds, bronze hardware with lever handles, granite tops in all baths, huge walk-in pantry. Upgraded carpet and pad, tile floors in laundry room with cabinets above W&D, huge walk in closet with door to laundry, vaulted or trey ceilings in all upstairs bedrooms, jetted tub in master bath, wired for TV's in master bedroom sitting room, master bedroom, master bath and 1 other bedroom. Largest house plan available in swim and playground community, Kitchen has Shaker white cabinets, double ovens, gas cooktop, Vent-A-Hood vented to exterior, huge island with SS sink and disposal, 3 pendent lights, Side by Side French door fridge included, Recessed can lights in kitchen, family room and master bedroom and closet. Huge sitting room in master suite with surround sound and large Plasma TV included. Furniture package included at no additional charge. Large Crown molding and coiffered ceiling in dining room. Garage door openers and work bench and cabinet in garage with extra fridge and 50 gallon hot water heater. Wired for hot tub in back. Flat back yard with additional area beyond fence for future use. Carrier HVAC units, Whirlpool appliances, Ceiling fans in all bedrooms on 2nd level. Over 4100 Sq. Ft of heated space. This house will sell fast,hurry
Location
State GA
County Forsyth
Area 223 - Forsyth County
Lake Name None
Rooms
Bedroom Description Sitting Room
Other Rooms None
Basement None
Main Level Bedrooms 1
Dining Room Seats 12+, Separate Dining Room
Interior
Interior Features Coffered Ceiling(s), Disappearing Attic Stairs, Double Vanity, Entrance Foyer, High Ceilings 9 ft Main, High Ceilings 9 ft Upper, Tray Ceiling(s), Walk-In Closet(s)
Heating Central, Natural Gas, Zoned
Cooling Ceiling Fan(s), Central Air, Zoned
Flooring Carpet, Ceramic Tile, Hardwood
Fireplaces Number 1
Fireplaces Type Factory Built, Family Room, Gas Log, Great Room
Window Features Insulated Windows
Appliance Dishwasher, Disposal, Double Oven, Gas Cooktop, Microwave, Refrigerator
Laundry Laundry Room, Upper Level
Exterior
Exterior Feature Balcony
Parking Features Driveway, Garage, Garage Door Opener, Garage Faces Front, Kitchen Level, Level Driveway
Garage Spaces 2.0
Fence Back Yard, Fenced, Privacy, Wood
Pool None
Community Features Homeowners Assoc, Playground, Pool, Sidewalks, Street Lights
Utilities Available Cable Available, Electricity Available, Natural Gas Available, Phone Available, Sewer Available, Underground Utilities, Water Available
Waterfront Description None
View Other
Roof Type Composition, Shingle
Street Surface Asphalt
Accessibility None
Handicap Access None
Porch Covered, Front Porch, Patio, Rear Porch
Total Parking Spaces 2
Building
Lot Description Back Yard, Front Yard, Landscaped, Level, Sloped
Story Two
Sewer Public Sewer
Water Public
Architectural Style Traditional
Level or Stories Two
Structure Type Brick 4 Sides
New Construction No
Construction Status Resale
Schools
Elementary Schools Silver City
Middle Schools North Forsyth
High Schools North Forsyth
Others
HOA Fee Include Swim/Tennis
Senior Community no
Restrictions false
Tax ID 188 081
Special Listing Condition None
Read Less Info
Want to know what your home might be worth? Contact us for a FREE valuation!

Our team is ready to help you sell your home for the highest possible price ASAP

Bought with Redfin Corporation
GET MORE INFORMATION
Real Estate Agent






