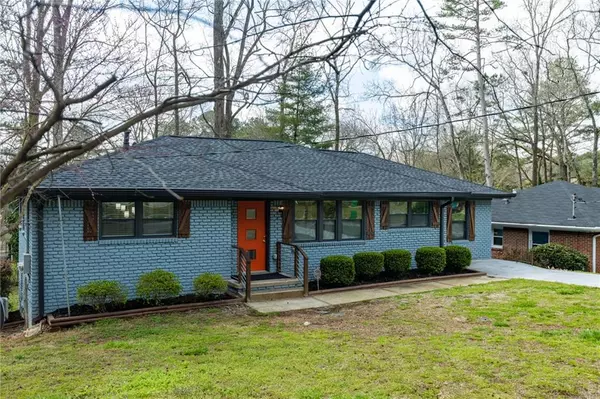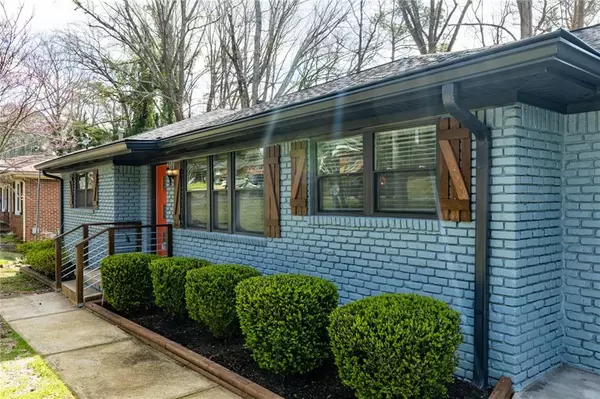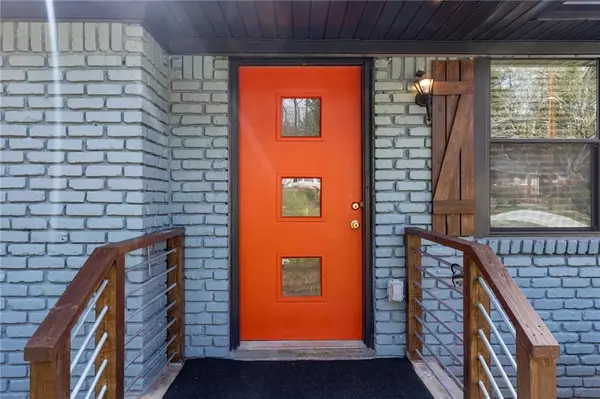$254,900
$254,900
For more information regarding the value of a property, please contact us for a free consultation.
3 Beds
2 Baths
1,400 SqFt
SOLD DATE : 04/28/2020
Key Details
Sold Price $254,900
Property Type Single Family Home
Sub Type Single Family Residence
Listing Status Sold
Purchase Type For Sale
Square Footage 1,400 sqft
Price per Sqft $182
Subdivision Belvedere Park
MLS Listing ID 6694622
Sold Date 04/28/20
Style Contemporary/Modern, Ranch
Bedrooms 3
Full Baths 2
Originating Board FMLS API
Year Built 1956
Annual Tax Amount $2,785
Tax Year 2019
Lot Size 8,712 Sqft
Property Description
STOP LOOKING YOU HAVE FOUND THE ONE!! No detail has been overlooked in this amazing renovated home in Belvedere Park. Beautifully refinished walnut hardwood floors throughout. The kitchen features gorgeous high end granite counter tops, gray shaker style cabinets, slow close drawers, over-sized stainless steel farmhouse sink, ample prep space, stainless steel appliances, contemporary backsplash, and pendant lighting. Eat in kitchen with breakfast bar. Full laundry room on main level. Open concept living space perfect for entertaining. Modern sleek style. Tons of natural light in every room. Spa like master retreat features his/hers vanity, over-sized shower with beautifully tiled marble mosaic, stand alone modern soaking tub, and huge walk-in closet. Spacious secondary bedrooms with walk-in closets. New architectural shingle roof. Brand new AC unit to be installed. Large private fenced in backyard with brand new wood deck that it perfect for grilling and entertaining outdoors. Unfinished basement. High end finishes throughout. Spacious driveway. Minutes to I-20 & 285, Downtown Decatur, East Atlanta and more, right next to Wadsworth magnet school. Updated park one block over-features playground, basketball and pavilion. This gorgeous modern house is just waiting for you to make it a home!
Location
State GA
County Dekalb
Rooms
Other Rooms None
Basement Exterior Entry, Full, Unfinished
Dining Room Dining L, Open Concept
Interior
Interior Features Disappearing Attic Stairs, Double Vanity, Walk-In Closet(s), Other
Heating Central
Cooling Ceiling Fan(s), Central Air
Flooring Hardwood
Fireplaces Type None
Laundry In Hall, Laundry Room
Exterior
Exterior Feature None
Parking Features Driveway
Fence Chain Link
Pool None
Community Features Near Marta, Near Schools, Near Shopping, Street Lights
Utilities Available Cable Available, Electricity Available, Natural Gas Available, Phone Available, Water Available
Waterfront Description None
View City
Roof Type Composition
Building
Lot Description Back Yard, Front Yard, Level
Story One
Sewer Public Sewer
Water Private
New Construction No
Schools
Elementary Schools Peachcrest
Middle Schools Mary Mcleod Bethune
High Schools Towers
Others
Senior Community no
Special Listing Condition None
Read Less Info
Want to know what your home might be worth? Contact us for a FREE valuation!

Our team is ready to help you sell your home for the highest possible price ASAP

Bought with Espy Real Estate & Development Company, LLC.
GET MORE INFORMATION
Real Estate Agent






