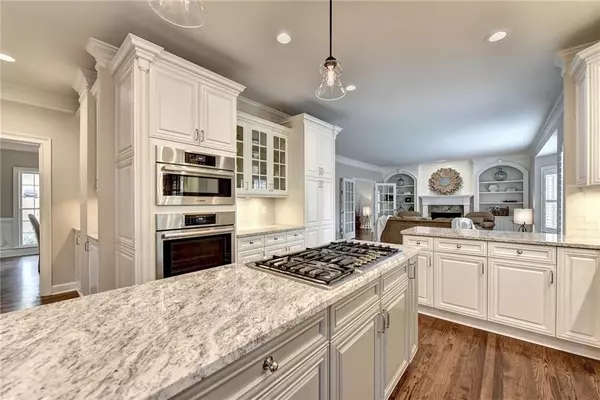$610,000
$615,000
0.8%For more information regarding the value of a property, please contact us for a free consultation.
6 Beds
4.5 Baths
4,670 SqFt
SOLD DATE : 04/27/2020
Key Details
Sold Price $610,000
Property Type Single Family Home
Sub Type Single Family Residence
Listing Status Sold
Purchase Type For Sale
Square Footage 4,670 sqft
Price per Sqft $130
Subdivision Doublegate
MLS Listing ID 6696900
Sold Date 04/27/20
Style Traditional
Bedrooms 6
Full Baths 4
Half Baths 1
Construction Status Resale
HOA Fees $100
HOA Y/N Yes
Originating Board FMLS API
Year Built 1989
Annual Tax Amount $4,456
Tax Year 2019
Lot Size 0.441 Acres
Acres 0.4408
Property Description
This is one of those once in a lifetime homes....Amazingly beautiful, no expense spared renovation on a quiet street in the heart of Johns Creek. Gorgeous front porch w flagstone was added to this home to make it even more stunning. But this is just the beginning of the treat that awaits you INSIDE! Refinished hardwoods in a rich color grace the entire main floor. The totally renovated kitchen is top of the line with custom cabinets, new Bosch appliances, a hidden dishwasher raised for easy loading, butlers pantry, subzero fridge, new lighting over new granite island & all new granite throughout. Just off the kitchen is a lovely oversized, sunroom w Chicago brick floors, gorgeous vaulted ceiling, double french doors to deck that overlooks lovely backyard. Kitchen opens to well appointed family room with bay window. New carpet, fresh paint and light fixtures throughout. 3 Inch planation shutters on most windows. As if the house couldn't get any better... just wait until you see the master bath! Complete renovation includes a soaker tub, luxurious oversized shower with multiple shower heads & niches, marble countertops, nickel fixtures. FIVE total bedrooms upstairs w three baths. Spectacular continues into the spacious terrace level complete with large bedroom & renovated full bath. Renovated to feel like the rest of the house, it's a versatile space for additional living. Postcard perfect backyard complete w small stream w covered patio and deck. Practically EVERYTHING IS NEW in the home. Over $130,000 spent in renovations. New driveway, five year old roof, newer HVAC, newer gutters. This is truly a move in ready home! VIRTUAL FACEBOOK LIVE SUNDAY 2-3. SEND MONA ELGOMAYEL A FRIEND REQUEST TO PARTICIPATE!!!
Location
State GA
County Fulton
Area 14 - Fulton North
Lake Name None
Rooms
Bedroom Description Oversized Master
Other Rooms None
Basement Daylight, Exterior Entry, Finished, Full
Dining Room Seats 12+, Separate Dining Room
Interior
Interior Features Bookcases, Double Vanity, Entrance Foyer, High Speed Internet, Tray Ceiling(s), Walk-In Closet(s)
Heating Forced Air
Cooling Ceiling Fan(s), Central Air
Flooring Carpet, Hardwood, Other
Fireplaces Number 1
Fireplaces Type Factory Built, Family Room
Window Features Insulated Windows
Appliance Dishwasher, Gas Cooktop, Gas Oven, Microwave
Laundry Laundry Room, Main Level
Exterior
Exterior Feature Garden, Private Yard
Parking Features Garage, Garage Door Opener
Garage Spaces 2.0
Fence None
Pool None
Community Features None
Utilities Available Cable Available, Electricity Available, Natural Gas Available, Phone Available, Sewer Available, Underground Utilities, Water Available
Waterfront Description None
View Other
Roof Type Composition
Street Surface Asphalt
Accessibility None
Handicap Access None
Porch Deck, Front Porch
Total Parking Spaces 2
Building
Lot Description Back Yard, Front Yard, Landscaped
Story Two
Sewer Public Sewer
Water Public
Architectural Style Traditional
Level or Stories Two
Structure Type Stone, Stucco
New Construction No
Construction Status Resale
Schools
Elementary Schools State Bridge Crossing
Middle Schools Autrey Mill
High Schools Johns Creek
Others
Senior Community no
Restrictions true
Tax ID 11 071402470965
Special Listing Condition None
Read Less Info
Want to know what your home might be worth? Contact us for a FREE valuation!

Our team is ready to help you sell your home for the highest possible price ASAP

Bought with Harry Norman Realtors
GET MORE INFORMATION

Real Estate Agent






