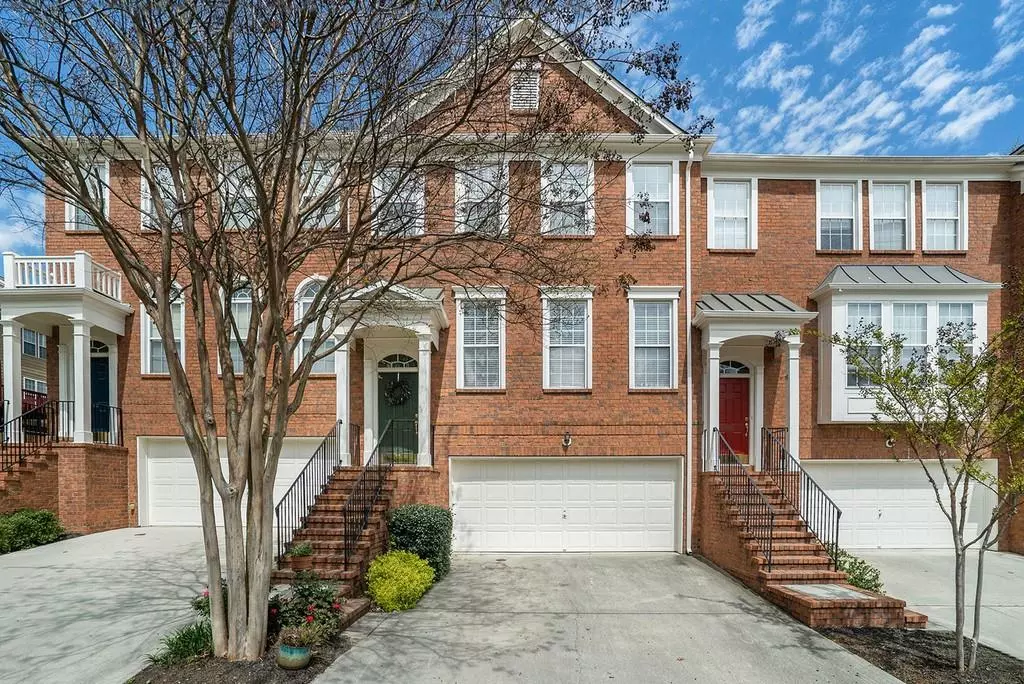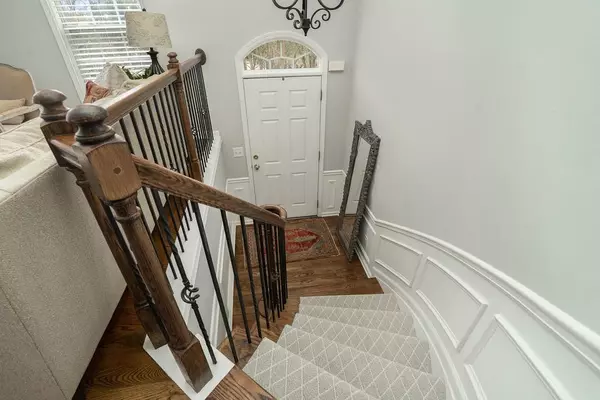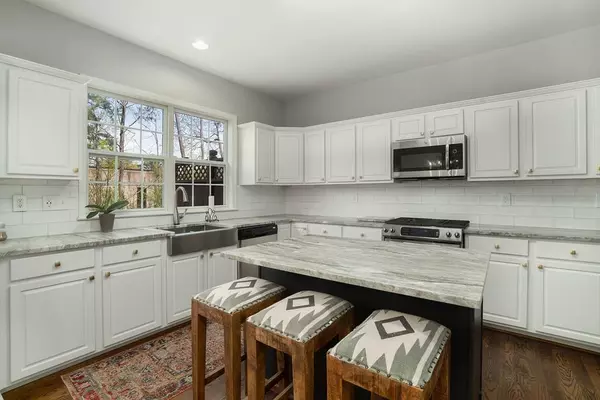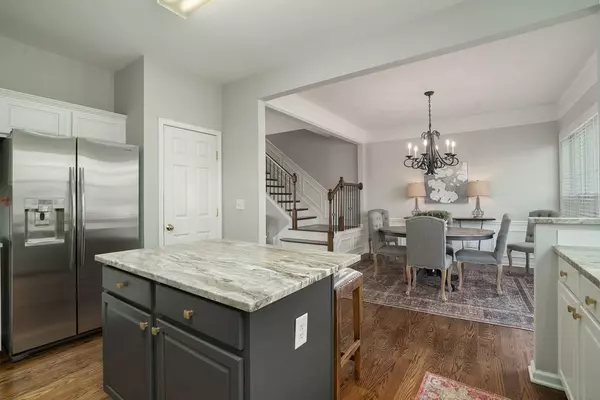$340,000
$340,000
For more information regarding the value of a property, please contact us for a free consultation.
4 Beds
3 Baths
2,208 SqFt
SOLD DATE : 05/22/2020
Key Details
Sold Price $340,000
Property Type Townhouse
Sub Type Townhouse
Listing Status Sold
Purchase Type For Sale
Square Footage 2,208 sqft
Price per Sqft $153
Subdivision Chadsworth
MLS Listing ID 6704152
Sold Date 05/22/20
Style Townhouse, Traditional
Bedrooms 4
Full Baths 2
Half Baths 2
HOA Fees $175
Originating Board FMLS API
Year Built 2003
Annual Tax Amount $3,024
Tax Year 2018
Lot Size 871 Sqft
Property Description
Finest townhome inside the perimeter at this price? Come see for yourself. Rare full 3 bedrooms upstairs with a 4th bedroom or media room on the lower level*Designer kitchen with Leather finish Fantasy Brown Granite, SS Farm Sink, White cabinets, Brassy Gold knobs, SS appliances include Kitchen Aid convection dual fuel range*Flawless stained 3/4" solid Oak site finished floors from the foyer thru the whole main level up the stairs and including the master bedroom* Pristine Greige paint* Recently stained deck and a Lower level patio* Gracious master bedroom with a wall of windows, spectacular hardwood floors & a huge walk in closet. Lux master bath with dual vanities, Sep. garden tub & Custom tile shower. Architectural features include: 4 sides brick ( partial Hardie Plank on back) 9' ceiling on lower and main level, Fireplace, Iron stair spindles, Curved staircase from foyer, Wainscotting, Master with Trey ceiling, Gabled front elevation, Quality tiled baths and oversized abundant windows. Amazing central location by the pool and convenient to the complex pet walk area! Complex features an amazing Saltwater Pool with 5 lap lanes. Incredible ITP location just 5 minutes to Vinings & West Midtown plus 15-25 minute access to Buckhead, Midtown, Downtown & the Airport.
Location
State GA
County Cobb
Rooms
Other Rooms None
Basement None
Dining Room Separate Dining Room
Interior
Interior Features High Ceilings 9 ft Main, High Ceilings 9 ft Upper, Entrance Foyer, Walk-In Closet(s)
Heating Forced Air, Natural Gas
Cooling Central Air
Flooring Carpet, Hardwood
Fireplaces Number 1
Fireplaces Type Factory Built, Gas Log, Living Room
Laundry Laundry Room
Exterior
Exterior Feature Storage
Parking Features Garage Door Opener, Garage, Level Driveway
Garage Spaces 2.0
Fence None
Pool None
Community Features Clubhouse, Homeowners Assoc, Dog Park, Pool, Street Lights
Utilities Available Cable Available, Electricity Available, Phone Available, Sewer Available, Underground Utilities, Water Available
Waterfront Description None
View City
Roof Type Composition
Building
Lot Description Level
Story Three Or More
Sewer Public Sewer
Water Public
New Construction No
Schools
Elementary Schools Nickajack
Middle Schools Campbell
High Schools Campbell
Others
Senior Community no
Ownership Fee Simple
Special Listing Condition None
Read Less Info
Want to know what your home might be worth? Contact us for a FREE valuation!

Our team is ready to help you sell your home for the highest possible price ASAP

Bought with RE/MAX Around Atlanta Realty
GET MORE INFORMATION
Real Estate Agent






