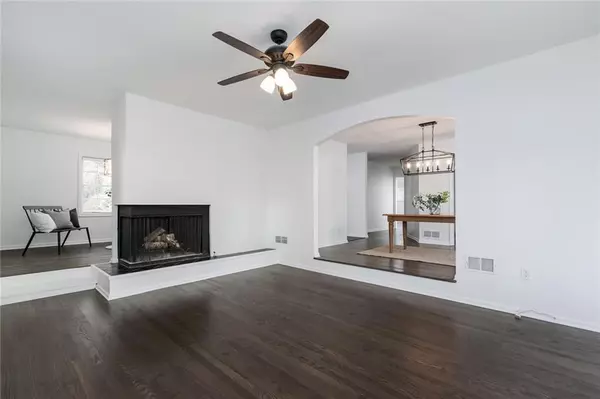$315,000
$329,900
4.5%For more information regarding the value of a property, please contact us for a free consultation.
3 Beds
2 Baths
1,706 SqFt
SOLD DATE : 06/01/2020
Key Details
Sold Price $315,000
Property Type Single Family Home
Sub Type Single Family Residence
Listing Status Sold
Purchase Type For Sale
Square Footage 1,706 sqft
Price per Sqft $184
Subdivision Kenwood
MLS Listing ID 6700192
Sold Date 06/01/20
Style Ranch, Traditional
Bedrooms 3
Full Baths 2
Construction Status Resale
HOA Y/N No
Originating Board FMLS API
Year Built 1971
Annual Tax Amount $2,694
Tax Year 2019
Lot Size 7,679 Sqft
Acres 0.1763
Property Description
Immaculate one level 3 bedroom 2 bath home with true, full unfinished basement on quiet street in desirable Kenwood (no cut through traffic!). Open floor plan full of natural light. New interior paint throughout, new stunning real hardwood floors, new lighting fixtures, renovated baths, new doors, newer roof and more. New white kitchen with stainless appliances and pantry opens to big separate breakfast/keeping room. Large living room with fireplace and dining room that easily seats 8+ each with serene views of private, level fenced backyard. Home office or possible 4th bedroom. Oversized master on main with walk-in closet and private bath. Spacious secondary bedrooms. Huge basement could be finished to double the size of your home or use for storage or workshop. Two big sliding glass doors along the back of the house open to double-sized deck for great entertaining. Phenomenal location in sought after Smyrna/Vinings area - 20 minutes to the airport, 1 mile to new Riverview Landing development along Chattahoochee with restaurants, 6 miles to The Battery and Truist Park, 3 miles to the Silver Comet Trail and just around the corner from grocery, dining, shopping and minutes to I-285 & East West Connector! Owner is licensed real estate agent.
Location
State GA
County Cobb
Area 71 - Cobb-West
Lake Name None
Rooms
Bedroom Description Master on Main
Other Rooms None
Basement Daylight, Exterior Entry, Full, Interior Entry, Unfinished
Main Level Bedrooms 3
Dining Room Open Concept
Interior
Interior Features Entrance Foyer, High Ceilings 9 ft Main, High Speed Internet, Low Flow Plumbing Fixtures, Walk-In Closet(s)
Heating Central, Forced Air, Natural Gas
Cooling Attic Fan, Ceiling Fan(s), Central Air
Flooring Hardwood
Fireplaces Number 1
Fireplaces Type Living Room
Window Features None
Appliance Dishwasher, Disposal, Electric Cooktop, Electric Oven, Electric Range, Gas Water Heater, Range Hood, Self Cleaning Oven
Laundry In Basement
Exterior
Exterior Feature Other
Parking Features Driveway, Level Driveway
Fence Back Yard, Fenced
Pool None
Community Features Near Schools, Near Shopping, Near Trails/Greenway, Playground
Utilities Available Cable Available, Electricity Available, Natural Gas Available, Phone Available, Sewer Available, Water Available
Waterfront Description None
View Other
Roof Type Composition
Street Surface Asphalt
Accessibility None
Handicap Access None
Porch Covered, Deck, Front Porch
Total Parking Spaces 2
Building
Lot Description Back Yard, Front Yard, Landscaped, Level
Story One
Sewer Public Sewer
Water Public
Architectural Style Ranch, Traditional
Level or Stories One
Structure Type Frame
New Construction No
Construction Status Resale
Schools
Elementary Schools Nickajack
Middle Schools Campbell
High Schools Campbell
Others
Senior Community no
Restrictions false
Tax ID 17068000860
Special Listing Condition None
Read Less Info
Want to know what your home might be worth? Contact us for a FREE valuation!

Our team is ready to help you sell your home for the highest possible price ASAP

Bought with Virtual Properties Realty. Biz
GET MORE INFORMATION
Real Estate Agent






