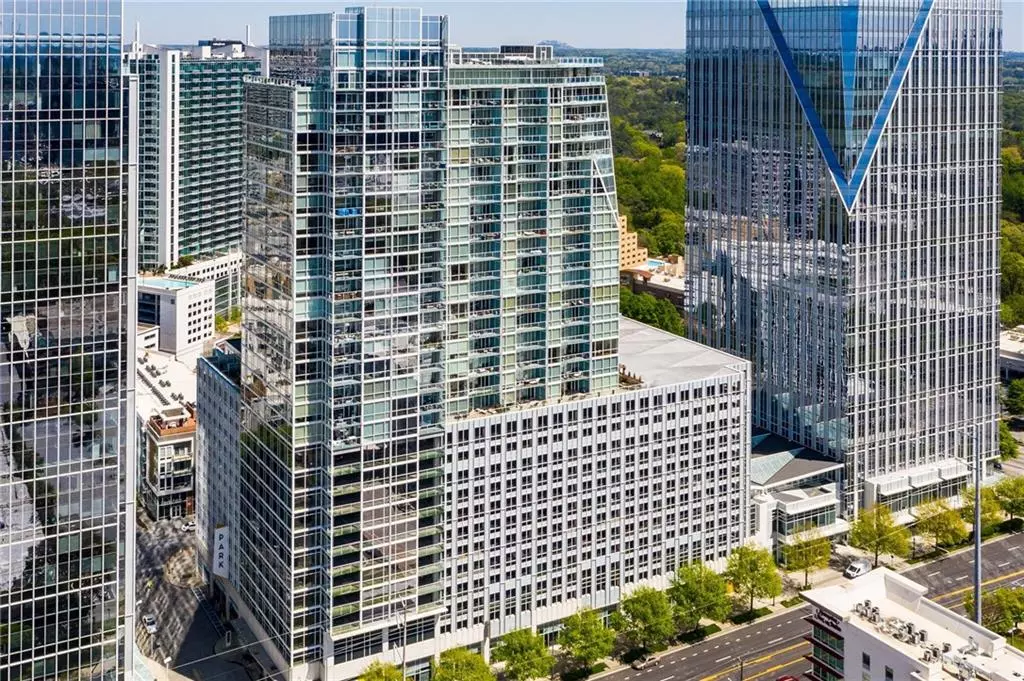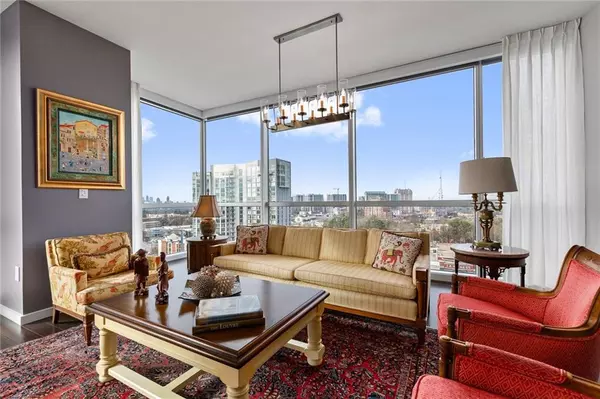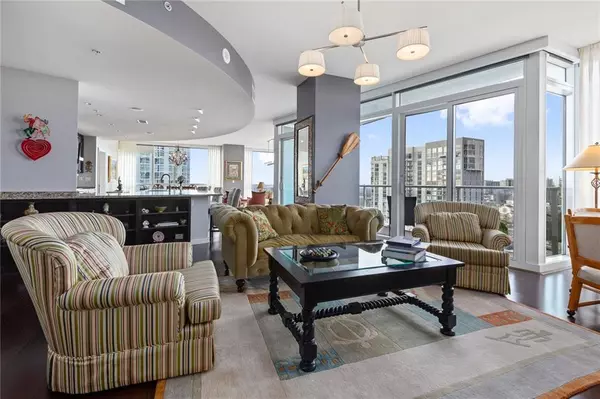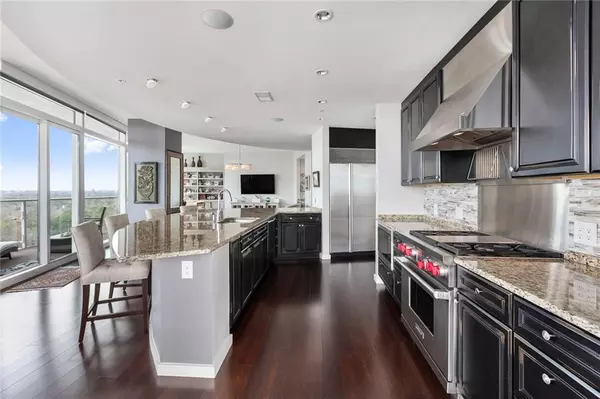$880,000
$899,000
2.1%For more information regarding the value of a property, please contact us for a free consultation.
3 Beds
3 Baths
2,748 SqFt
SOLD DATE : 08/31/2020
Key Details
Sold Price $880,000
Property Type Condo
Sub Type Condominium
Listing Status Sold
Purchase Type For Sale
Square Footage 2,748 sqft
Price per Sqft $320
Subdivision Terminus
MLS Listing ID 6661211
Sold Date 08/31/20
Style Contemporary/Modern, High Rise (6 or more stories)
Bedrooms 3
Full Baths 3
Construction Status Resale
HOA Fees $1,707
HOA Y/N Yes
Originating Board FMLS API
Year Built 2008
Annual Tax Amount $12,611
Tax Year 2019
Property Description
Buckhead's Fabulous Terminus Condominiums. Amazingly Priced *Extra Large* 2,748 Sq Ft Luxury Penthouse Sized Corner Unit With 3 Bedrooms, 3 Bathrooms, Two Terraces And Breathtaking Long Range Skyline Views Via Floor-To-Ceiling Windows. Features: Over-sized With Remarkable Bedroom Separation, Entry Foyer, Hardwood Floors, Sub-Zero/Wolf Appliances, 10' Ceilings, Surround Sound, Custom Closets, Automatic Blinds, Custom Lighting, Ample Storage + Walk-In Pantry & Laundry Rm. Living Room With Wet Bar & Sub-Zero Wine Cooler. You Must See The Views In Person To Take In The Dramatic Sunsets And Buckhead/Midtown Skylines + Stone Mountain. Best / Largest 3 Bedroom Plan! Master Suite With Sitting Area, Two Walk-In Closets, Master Bath With Separate Vanities And Jacuzzi Tub. Two Deeded Premier Side-By-Side Parking Spaces. Enjoy Five Star Amenities; 24 Hour Concierge, Valet Parking, Rooftop Heated Pool & Spa, Fitness Center, Club And Lounge Rooms, 14th Floor Rooftop Dog Walk, Theater Room, Outdoor Fireplace And Guest Suites. Concierge Desks In Both Lobby And 14th Floor. Ideal Buckhead Location With Nearby Access To Ga 400. Walk To Everything Including Great Restaurants Like Bones! Starbucks And Chick-fil-A Are Literally In The building! Walk Next Door To Farm Burger And AMC Dine-In Theaters With LA Fitness + Kroger And Casual Dining Across The Street. Enjoy The Best Of The Buckhead Lifestyle.
Location
State GA
County Fulton
Area 21 - Atlanta North
Lake Name None
Rooms
Bedroom Description Master on Main, Oversized Master, Sitting Room
Other Rooms None
Basement None
Main Level Bedrooms 3
Dining Room Separate Dining Room
Interior
Interior Features Entrance Foyer, High Ceilings 10 ft Main
Heating Electric
Cooling Central Air
Flooring Hardwood
Fireplaces Type None
Window Features Insulated Windows
Appliance Dishwasher, Disposal, Gas Range, Refrigerator
Laundry Laundry Room
Exterior
Exterior Feature Balcony
Parking Features Assigned, Garage
Fence None
Pool None
Community Features Clubhouse, Dog Park, Fitness Center, Homeowners Assoc, Near Marta, Near Shopping, Pool, Restaurant, Spa/Hot Tub
Utilities Available None
View City
Roof Type Composition
Street Surface Asphalt
Accessibility Accessible Elevator Installed
Handicap Access Accessible Elevator Installed
Porch None
Total Parking Spaces 2
Building
Lot Description Other
Story One
Sewer Public Sewer
Water Public
Architectural Style Contemporary/Modern, High Rise (6 or more stories)
Level or Stories One
Structure Type Other
New Construction No
Construction Status Resale
Schools
Elementary Schools Smith
Middle Schools Sutton
High Schools North Atlanta
Others
HOA Fee Include Door person, Insurance, Maintenance Structure, Maintenance Grounds, Pest Control, Reserve Fund, Security, Trash
Senior Community no
Restrictions true
Tax ID 17 0062 LL7674
Ownership Condominium
Financing no
Special Listing Condition None
Read Less Info
Want to know what your home might be worth? Contact us for a FREE valuation!

Our team is ready to help you sell your home for the highest possible price ASAP

Bought with Compass
GET MORE INFORMATION
Real Estate Agent






