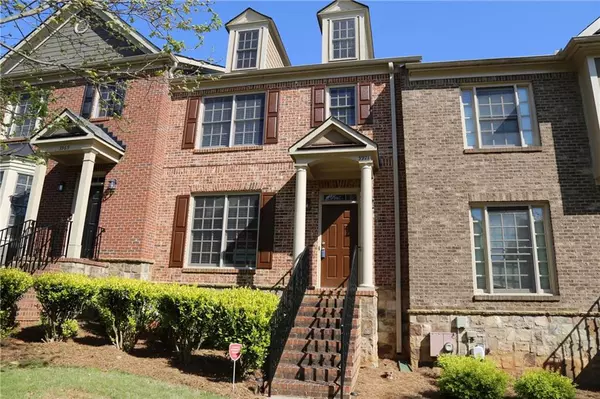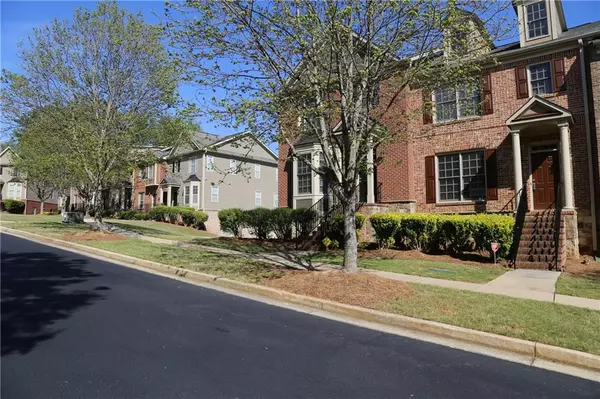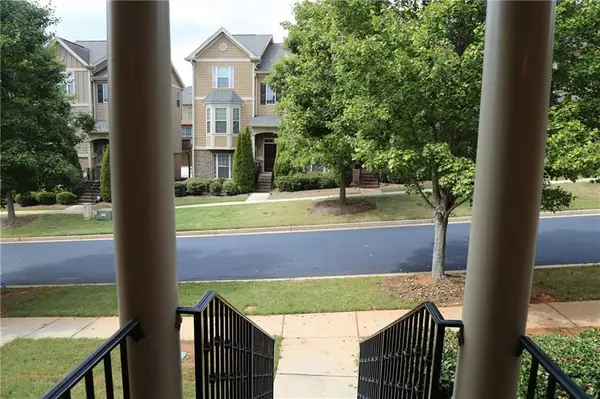$269,900
$269,900
For more information regarding the value of a property, please contact us for a free consultation.
4 Beds
3.5 Baths
1,628 SqFt
SOLD DATE : 06/30/2020
Key Details
Sold Price $269,900
Property Type Townhouse
Sub Type Townhouse
Listing Status Sold
Purchase Type For Sale
Square Footage 1,628 sqft
Price per Sqft $165
Subdivision Barnes Mill
MLS Listing ID 6629595
Sold Date 06/30/20
Style Townhouse
Bedrooms 4
Full Baths 3
Half Baths 1
Construction Status Resale
HOA Fees $227
HOA Y/N Yes
Originating Board FMLS API
Year Built 2006
Annual Tax Amount $2,855
Tax Year 2018
Lot Size 871 Sqft
Acres 0.02
Property Description
Very nice Townhouse with many upgrades in Barnes Mill at Covered Bridge (one of Smyrna's nicest subdivisions). Within walking distance to the Silver Comet Trail. Amenities include two pools, 4 lighted Tennis Courts, children's park, clubhouse and more. Lots of green areas and trees maintained by HOA, very family-friendly and quiet neighborhood. 10 Minutes from I-285 along the East-West Connector, not too far from the action but far enough to feel like you're "getting away from it all." Major stores are within a few minutes distance. Just 9 miles from the Battery, new Braves Stadium and Cumberland Mall.
This is not your ordinary townhouse. It is better (That's why we originally purchased this one, not others). The front door leads straight to the main level: Living room, dining/kitchen area. This is VERY NICE for entertaining guests and gives the feeling of a single-family home, not a townhouse (which normally greets you with stairs at the entrance). This setup also allows for a great basement area. Lots of windows let in beautiful morning light into kitchen/dining area, evening shade is great on the deck (which has just been completely redone). This floor plan is one of the best (and most expensive) in the subdivision. Numerous upgrades include wooden floors on main level, granite countertops, tile backsplash, crown molding, and more. Please view 3D tour attached for your convenience.
Location
State GA
County Cobb
Area 72 - Cobb-West
Lake Name None
Rooms
Other Rooms None
Basement None
Dining Room Other
Interior
Interior Features Disappearing Attic Stairs, Entrance Foyer, Walk-In Closet(s)
Heating Central, Natural Gas, Zoned
Cooling Ceiling Fan(s), Central Air, Zoned
Flooring Carpet, Ceramic Tile, Hardwood
Fireplaces Number 1
Fireplaces Type Family Room, Gas Starter
Window Features Insulated Windows
Appliance Dishwasher, Disposal, Gas Oven, Gas Range, Gas Water Heater, Microwave, Refrigerator
Laundry Laundry Room, Main Level
Exterior
Exterior Feature None
Parking Features Attached, Drive Under Main Level, Driveway, Garage Door Opener, Garage Faces Rear
Garage Spaces 2.0
Fence None
Pool None
Community Features Clubhouse, Homeowners Assoc, Pool, Sidewalks, Tennis Court(s)
Utilities Available Underground Utilities
View Other
Roof Type Composition, Shingle
Street Surface Asphalt
Accessibility None
Handicap Access None
Porch Deck
Total Parking Spaces 2
Building
Lot Description Other
Story Three Or More
Sewer Public Sewer
Water Public
Architectural Style Townhouse
Level or Stories Three Or More
Structure Type Brick Front, Cement Siding
New Construction No
Construction Status Resale
Schools
Elementary Schools Russell - Cobb
Middle Schools Floyd
High Schools South Cobb
Others
Senior Community no
Restrictions true
Tax ID 17004800360
Ownership Fee Simple
Financing no
Special Listing Condition None
Read Less Info
Want to know what your home might be worth? Contact us for a FREE valuation!

Our team is ready to help you sell your home for the highest possible price ASAP

Bought with Atlanta Fine Homes Sotheby's International
GET MORE INFORMATION
Real Estate Agent






