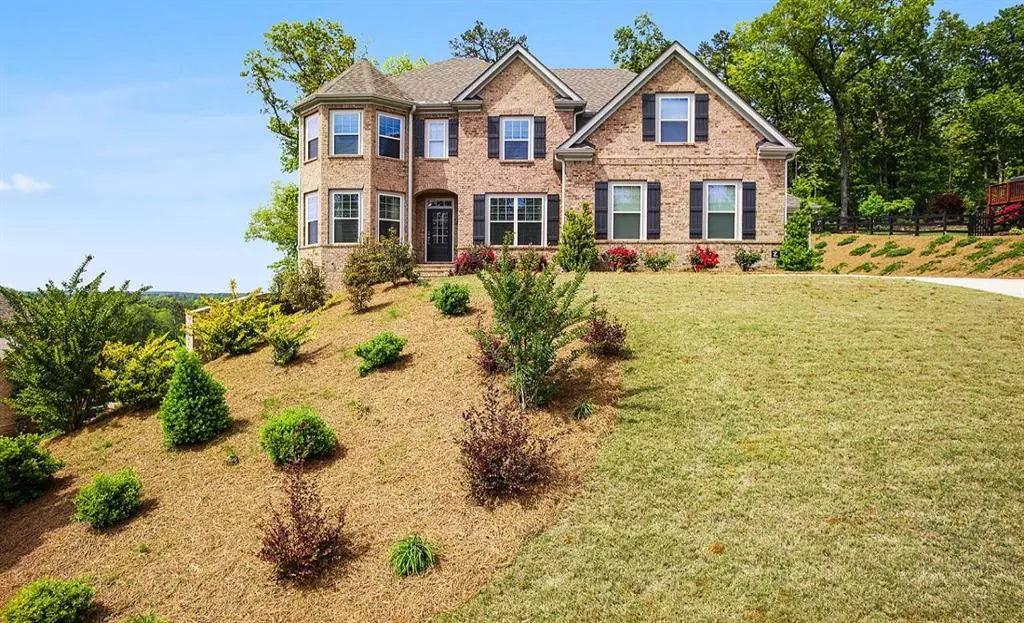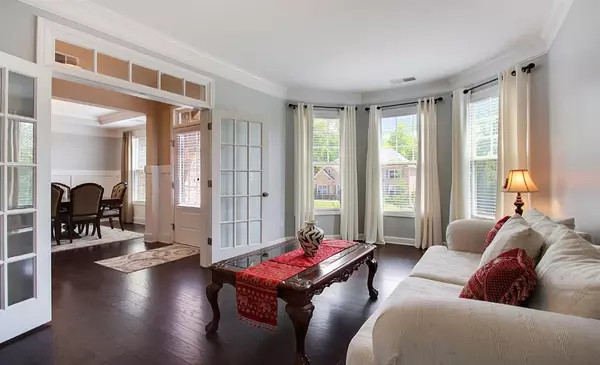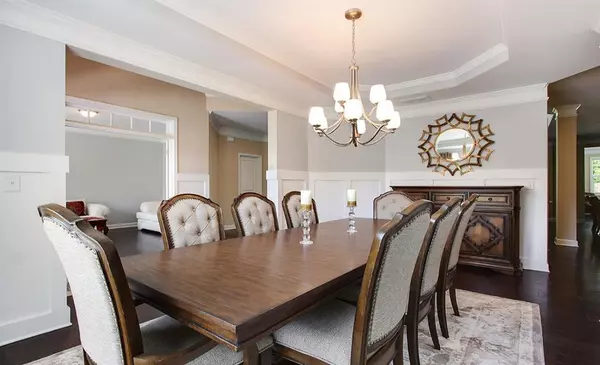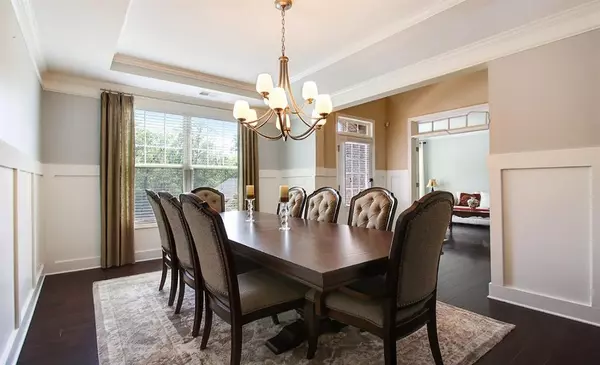$510,000
$510,000
For more information regarding the value of a property, please contact us for a free consultation.
5 Beds
4 Baths
4,373 SqFt
SOLD DATE : 06/15/2020
Key Details
Sold Price $510,000
Property Type Single Family Home
Sub Type Single Family Residence
Listing Status Sold
Purchase Type For Sale
Square Footage 4,373 sqft
Price per Sqft $116
Subdivision Westpark
MLS Listing ID 6720601
Sold Date 06/15/20
Style Traditional
Bedrooms 5
Full Baths 4
Construction Status Resale
HOA Fees $1,100
HOA Y/N Yes
Originating Board FMLS API
Year Built 2015
Annual Tax Amount $5,788
Tax Year 2019
Lot Size 0.654 Acres
Acres 0.654
Property Description
Welcome home! Perched high above sought-after Westpark community, is this lovely 3 sides brick move in ready with 5 bedrooms/4bathrooms, including a guest suite on the main floor, and a daylight basement! Every bedroom has private access to a bathroom. This lot backs up to green conservation space - no neighbors behind you! Backyard offers level space perfect for play. Enjoy beautiful sunsets from inside or outside on your enclosed & screened deck w/fireplace. Oversized owner's suite w/sitting area also offers great views. Custom kitchen with stainless steel appliances including a gas cooktop, double ovens, large island, and granite counters connected to the family room & sunroom.Great layout for entertaining! Award winning schools and friendly pool, tennis, & clubhouse community with shopping & restaurants nearby make this a must see! The construction of this home was completed in 2016. Preferred lender will pay a half point in discount or towards closing costs.
Location
State GA
County Cobb
Area 72 - Cobb-West
Lake Name None
Rooms
Bedroom Description Oversized Master, Sitting Room
Other Rooms None
Basement Bath/Stubbed, Daylight, Full, Unfinished
Main Level Bedrooms 1
Dining Room Separate Dining Room
Interior
Interior Features Bookcases, Disappearing Attic Stairs, Entrance Foyer, Entrance Foyer 2 Story, High Ceilings 10 ft Lower, High Speed Internet, Walk-In Closet(s)
Heating Central
Cooling Ceiling Fan(s), Central Air
Flooring Carpet, Ceramic Tile, Hardwood
Fireplaces Number 2
Fireplaces Type Family Room, Gas Log, Gas Starter, Outside
Window Features Insulated Windows, Storm Window(s)
Appliance Dishwasher, Disposal, Double Oven, Gas Cooktop, Microwave, Self Cleaning Oven, Tankless Water Heater
Laundry Laundry Room, Mud Room
Exterior
Exterior Feature Balcony
Parking Features Attached
Fence None
Pool None
Community Features Clubhouse, Homeowners Assoc, Near Schools, Near Shopping, Pool, Tennis Court(s)
Utilities Available Cable Available, Electricity Available, Natural Gas Available, Phone Available, Sewer Available, Underground Utilities, Water Available
Waterfront Description None
View Mountain(s)
Roof Type Composition
Street Surface Concrete
Accessibility None
Handicap Access None
Porch Covered, Deck, Enclosed, Screened
Building
Lot Description Back Yard
Story Two
Sewer Public Sewer
Water Public
Architectural Style Traditional
Level or Stories Two
Structure Type Brick 3 Sides
New Construction No
Construction Status Resale
Schools
Elementary Schools Frey
Middle Schools Mcclure
High Schools Allatoona
Others
Senior Community no
Restrictions false
Tax ID 20019600370
Special Listing Condition None
Read Less Info
Want to know what your home might be worth? Contact us for a FREE valuation!

Our team is ready to help you sell your home for the highest possible price ASAP

Bought with EXP Realty, LLC.
GET MORE INFORMATION
Real Estate Agent






