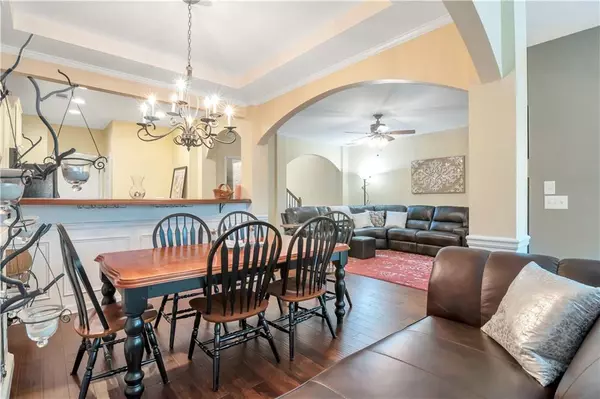$218,000
$229,000
4.8%For more information regarding the value of a property, please contact us for a free consultation.
3 Beds
2.5 Baths
1,970 SqFt
SOLD DATE : 07/01/2020
Key Details
Sold Price $218,000
Property Type Condo
Sub Type Condominium
Listing Status Sold
Purchase Type For Sale
Square Footage 1,970 sqft
Price per Sqft $110
Subdivision Austin Meadows
MLS Listing ID 6716872
Sold Date 07/01/20
Style Craftsman, Townhouse
Bedrooms 3
Full Baths 2
Half Baths 1
Construction Status Resale
HOA Fees $2,160
HOA Y/N Yes
Originating Board FMLS API
Year Built 2007
Annual Tax Amount $3,357
Tax Year 2019
Lot Size 1,250 Sqft
Acres 0.0287
Property Description
MOTIVATED SELLER! Immaculate luxury 2-car garage, 3/2.5, townhouse in a gorgeous gated community. There are so many “wows” about this retreat, called home, that you would love to show it off. 2-story foyer; iron stair rails and hardwood floors throughout 1st floor. This spacious warm and inviting 1st floor offers total beauty. Gas fireplace, opened arched entryways with columns. Open kitchen w/white cabinets and upscale butcher blocked counters; black appliances; gas cook stove; gorgeous back splash and pantry. 1st floor has view and access to private community park and pool. Half bath is over sized with new sink, updated mirror, light and water fixture. Second floor including stairway has new carpet. Hardwood in hallway. Guest bath is spacious w/new tiled floor, shiplap walls, new vanity, vessel bowls, light and water fixtures with cultured marble counter top. Two great guest rooms. Oversized master bedroom with sitting area, vaulted ceiling and walk-in closet. Master bath has twin vanities with upscale vessel bowls; granite counter tops and porcelain floor tile. This location is easily accessible to interstate and major streets.This is a must See!
Location
State GA
County Dekalb
Area 52 - Dekalb-West
Lake Name None
Rooms
Bedroom Description Oversized Master
Other Rooms None
Basement None
Dining Room Open Concept, Seats 12+
Interior
Interior Features Disappearing Attic Stairs, Double Vanity, Entrance Foyer 2 Story, High Ceilings 9 ft Main, High Ceilings 10 ft Lower, High Ceilings 10 ft Main, Low Flow Plumbing Fixtures, Tray Ceiling(s)
Heating Central, Natural Gas
Cooling Ceiling Fan(s), Central Air
Flooring Carpet, Ceramic Tile, Hardwood
Fireplaces Number 1
Fireplaces Type Family Room, Gas Log, Gas Starter, Living Room
Window Features Insulated Windows
Appliance Dishwasher, Disposal, Gas Range, Gas Water Heater, Microwave, Refrigerator
Laundry In Hall, Laundry Room
Exterior
Exterior Feature Private Front Entry, Private Rear Entry
Parking Features Attached, Garage, Garage Door Opener, Garage Faces Front, Kitchen Level, Level Driveway
Garage Spaces 2.0
Fence None
Pool In Ground
Community Features Gated, Homeowners Assoc, Near Marta, Park, Pool, Sidewalks, Street Lights
Utilities Available Cable Available, Electricity Available, Natural Gas Available, Sewer Available, Underground Utilities, Water Available
Waterfront Description None
View Other
Roof Type Composition
Street Surface Asphalt
Accessibility Accessible Entrance
Handicap Access Accessible Entrance
Porch Patio
Total Parking Spaces 2
Private Pool false
Building
Lot Description Level
Story Two
Sewer Public Sewer
Water Public
Architectural Style Craftsman, Townhouse
Level or Stories Two
Structure Type Cement Siding
New Construction No
Construction Status Resale
Schools
Elementary Schools Snapfinger
Middle Schools Columbia - Dekalb
High Schools Columbia
Others
HOA Fee Include Insurance, Maintenance Structure, Maintenance Grounds, Pest Control, Termite
Senior Community no
Restrictions true
Tax ID 15 189 10 126
Ownership Condominium
Financing no
Special Listing Condition None
Read Less Info
Want to know what your home might be worth? Contact us for a FREE valuation!

Our team is ready to help you sell your home for the highest possible price ASAP

Bought with Keller Williams Realty Cityside
GET MORE INFORMATION
Real Estate Agent






