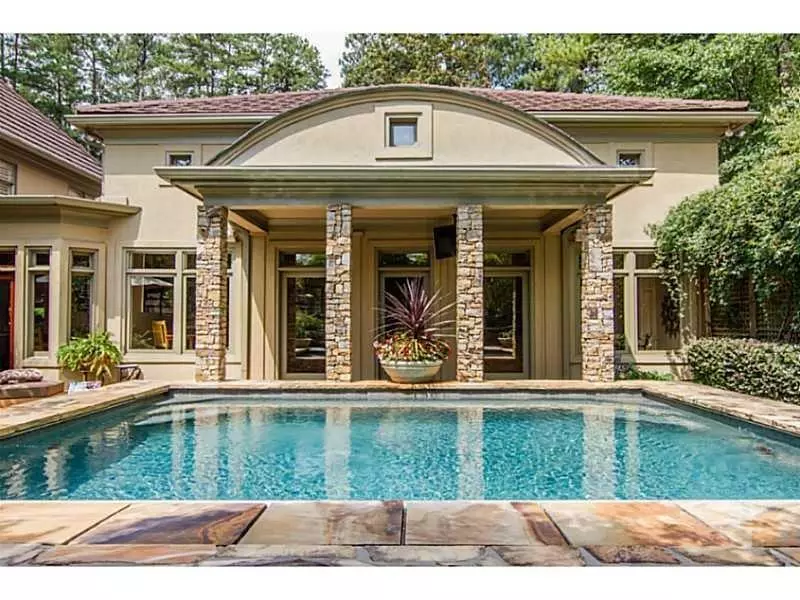$1,150,000
$1,495,000
23.1%For more information regarding the value of a property, please contact us for a free consultation.
6 Beds
6.5 Baths
9,048 SqFt
SOLD DATE : 06/21/2019
Key Details
Sold Price $1,150,000
Property Type Single Family Home
Sub Type Single Family Residence
Listing Status Sold
Purchase Type For Sale
Square Footage 9,048 sqft
Price per Sqft $127
Subdivision Country Club Of The South
MLS Listing ID 6064586
Sold Date 06/21/19
Style European, Other
Bedrooms 6
Full Baths 6
Half Baths 1
HOA Fees $3,100
Originating Board FMLS API
Year Built 1993
Annual Tax Amount $15,781
Tax Year 2016
Lot Size 1.200 Acres
Property Description
Spectacular architecture with masterfully designed floor-plan complete with fresh interiors. Welcoming two story entry with curved staircase leads into the central gathering room. Wall of glass doors magically fold to create an indoor/outdoor oasis. Step through onto the stone terrace with mahogany barrel vault ceiling and double waterfalls flowing into the spa.The kitchen is the heart of the home with Wolf range + double Wolf ovens and new Sub Zero refrigerator. Main level owners retreat with fireplace & sitting room. Rec room is an entertainers dream overlooking pool.
Location
State GA
County Fulton
Rooms
Other Rooms Outdoor Kitchen
Basement None
Dining Room Separate Dining Room
Interior
Interior Features Bookcases, Cathedral Ceiling(s), Double Vanity, Entrance Foyer, Entrance Foyer 2 Story, High Ceilings 10 ft Main, His and Hers Closets
Heating Forced Air, Natural Gas, Zoned
Cooling Ceiling Fan(s), Central Air, Zoned
Flooring Hardwood
Fireplaces Number 5
Fireplaces Type Family Room, Gas Log, Gas Starter, Master Bedroom, Other Room, Outside
Laundry Laundry Room, Main Level
Exterior
Exterior Feature Gas Grill, Rear Stairs, Other
Parking Features Attached, Garage, Kitchen Level, Parking Pad
Garage Spaces 3.0
Fence Fenced
Pool Gunite, Heated, In Ground
Community Features Clubhouse, Country Club, Fitness Center, Gated, Golf, Homeowners Assoc, Near Schools, Park, Playground, Pool, Swim Team, Tennis Court(s)
Utilities Available Cable Available, Electricity Available, Natural Gas Available, Underground Utilities
Waterfront Description None
View Golf Course
Roof Type Composition
Building
Lot Description Cul-De-Sac, Landscaped, On Golf Course, Private
Story Two
Sewer Public Sewer
Water Public
New Construction No
Schools
Elementary Schools Barnwell
Middle Schools Autrey Mill
High Schools Johns Creek
Others
Senior Community no
Special Listing Condition None
Read Less Info
Want to know what your home might be worth? Contact us for a FREE valuation!

Our team is ready to help you sell your home for the highest possible price ASAP

Bought with PalmerHouse Properties
GET MORE INFORMATION
Real Estate Agent

