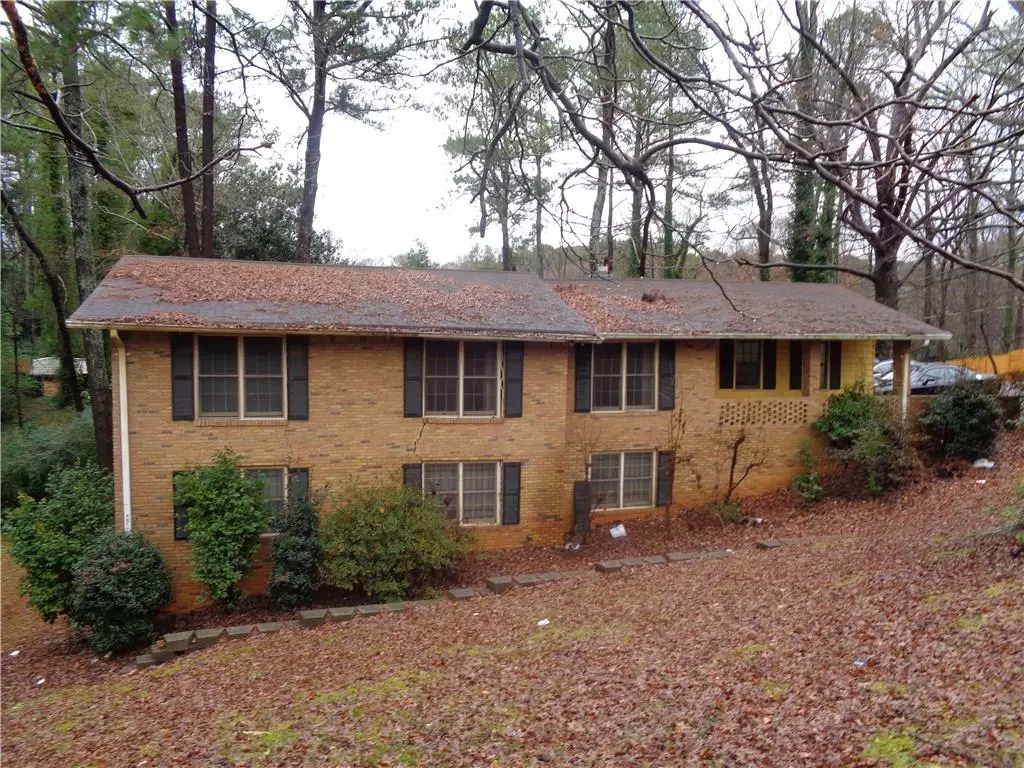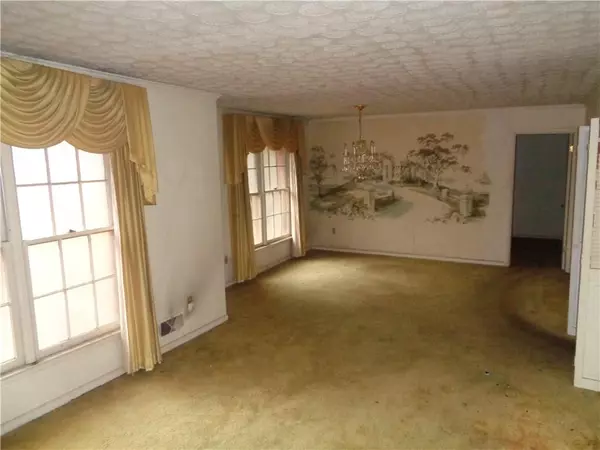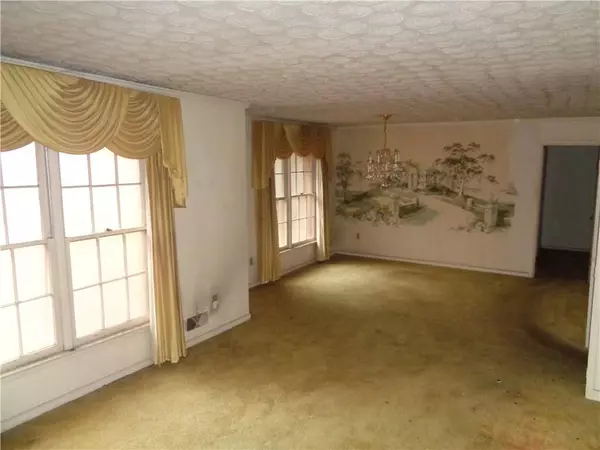$20,000
$30,000
33.3%For more information regarding the value of a property, please contact us for a free consultation.
4 Beds
2.5 Baths
2,380 SqFt
SOLD DATE : 01/28/2019
Key Details
Sold Price $20,000
Property Type Single Family Home
Sub Type Single Family Residence
Listing Status Sold
Purchase Type For Sale
Square Footage 2,380 sqft
Price per Sqft $8
Subdivision Headland Heights
MLS Listing ID 6113789
Sold Date 01/28/19
Style Ranch
Bedrooms 4
Full Baths 2
Half Baths 1
Construction Status Resale
HOA Y/N No
Originating Board FMLS API
Year Built 1961
Available Date 2018-12-28
Annual Tax Amount $403
Tax Year 2017
Lot Size 0.467 Acres
Acres 0.4672
Property Description
Introducing 2851 Headland Drive. **MAJOR STRUCTURAL and FOUNDATION DAMAGE** COMPLETE TEAR DOWN with DAYLIGHT BASEMENT on HUGE CORNER LOT. Ideal for savvy builder with know how. LOCATION LOCATION LOCATION. minutes from Fort McPherson Redevelopment District, RED HOT Jefferson Park neighborhood, Tyler Perry Studios. MOTIVATED Seller says GET THIS HOME SOLD RIGHT NOW!!! CASH OFFERS ONLY. SOLD AS IS. NO Disclosure. **PLEASE NO BLIND OFFERS** Please complete all inspections PRIOR to submitting an offer. NO HARD MONEY LENDERS. **NO POWER** Bring a flashlight. Estate Sale.
Location
State GA
County Fulton
Area 33 - Fulton South
Lake Name None
Rooms
Bedroom Description Master on Main
Other Rooms None
Basement Daylight, Full, Interior Entry, Unfinished
Main Level Bedrooms 3
Dining Room Open Concept
Interior
Interior Features Other
Heating Electric
Cooling Central Air
Flooring Carpet
Fireplaces Type None
Appliance Refrigerator
Laundry In Basement
Exterior
Exterior Feature Other
Parking Features Attached, Carport
Fence None
Pool None
Community Features None
Utilities Available Electricity Available
Roof Type Composition
Street Surface Paved
Accessibility None
Handicap Access None
Porch Deck
Total Parking Spaces 2
Building
Lot Description Corner Lot
Story Three Or More
Sewer Public Sewer
Water Public
Architectural Style Ranch
Level or Stories Three Or More
Structure Type Brick 4 Sides
New Construction No
Construction Status Resale
Schools
Elementary Schools Hamilton E. Holmes
Middle Schools Paul D. West
High Schools Tri-Cities
Others
Senior Community no
Restrictions false
Tax ID 14 021900050078
Special Listing Condition None
Read Less Info
Want to know what your home might be worth? Contact us for a FREE valuation!

Our team is ready to help you sell your home for the highest possible price ASAP

Bought with Perfection Street Realty LLC
GET MORE INFORMATION
Real Estate Agent






