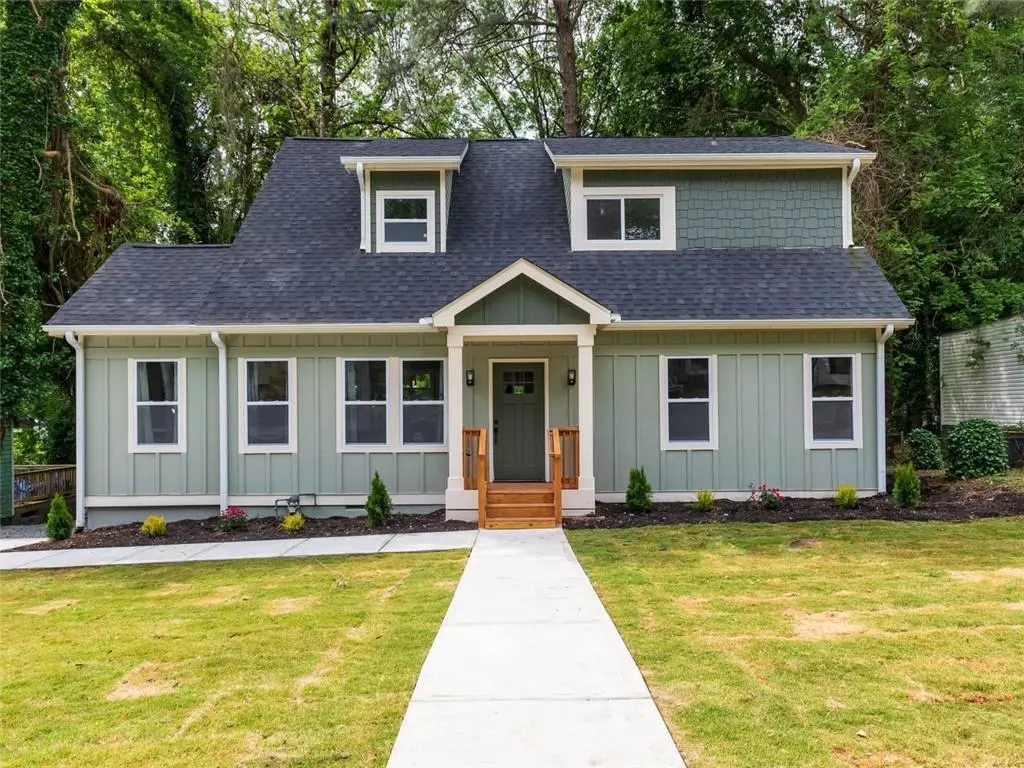$342,000
$345,000
0.9%For more information regarding the value of a property, please contact us for a free consultation.
4 Beds
3 Baths
1,780 SqFt
SOLD DATE : 06/30/2020
Key Details
Sold Price $342,000
Property Type Single Family Home
Sub Type Single Family Residence
Listing Status Sold
Purchase Type For Sale
Square Footage 1,780 sqft
Price per Sqft $192
Subdivision Westmont Estates/Oakland City
MLS Listing ID 6722302
Sold Date 06/30/20
Style Bungalow, Cottage
Bedrooms 4
Full Baths 3
Construction Status New Construction
HOA Y/N No
Originating Board FMLS API
Year Built 1950
Annual Tax Amount $378
Tax Year 2019
Lot Size 8,772 Sqft
Acres 0.2014
Property Description
AMAZING NEW CONSTRUCTION IN HOT OAKLAND CITY! This 4 Bedroom 3 Bath home has all the perks and modern finishes you could want. Step into this charming, yet elegant, virtually 100% new built home. The only remnant left from the previous house is the walk-in crawl space/foundation, that can be used for storage. The main level features an open concept space that includes a living/dining area, a chefs dream kitchen, 2 secondary bedrooms , a jack n jill bathroom and a flex office/study room. The striking kitchen shines with beautiful granite countertops, white cabinetry, a breakfast bar peninsula, decorative mosaic backsplash and shiny stainless steel appliances. Stunning hardwoods flow from the main level, continue up the stairs, into the hallway of the second floor. Upstairs enjoy the spacious master bedroom suite with modern barn door , a very large walk -in closet and exquisite spa-like bathroom with dual vanity. All three bathrooms have stylish wall and floor tiling, along with lovely granite countertops. There is an additional bedroom with its own private bathroom upstairs, totaling 4 bedrooms in the house. . The back exterior of the house boasts a huge fenced in backyard, and a great deck for entertaining.
Convenient location to Westside Beltline ( 6 minutes), 1 mile to Oakland City Marta station, and 16 minutes to the airport. Seller offering home warranty. Must come and visit to appreciate!
Location
State GA
County Fulton
Area 33 - Fulton South
Lake Name None
Rooms
Bedroom Description Oversized Master
Other Rooms None
Basement Crawl Space
Main Level Bedrooms 2
Dining Room Open Concept
Interior
Interior Features Disappearing Attic Stairs, Double Vanity, High Ceilings 9 ft Main, High Ceilings 9 ft Upper, Walk-In Closet(s)
Heating Electric, Heat Pump
Cooling Ceiling Fan(s), Central Air, Heat Pump
Flooring Carpet, Ceramic Tile, Hardwood
Fireplaces Type None
Window Features None
Appliance Dishwasher, Disposal, Electric Range, Electric Water Heater, ENERGY STAR Qualified Appliances, Refrigerator, Self Cleaning Oven
Laundry Main Level
Exterior
Exterior Feature Garden, Private Front Entry, Private Rear Entry
Parking Features Driveway
Fence Back Yard, Fenced, Wood
Pool None
Community Features Near Beltline, Near Marta, Street Lights
Utilities Available Electricity Available, Sewer Available, Water Available
Waterfront Description None
View Other
Roof Type Composition
Street Surface Paved
Accessibility None
Handicap Access None
Porch Covered, Deck, Front Porch
Total Parking Spaces 3
Building
Lot Description Back Yard, Front Yard, Landscaped, Level
Story Two
Sewer Public Sewer
Water Public
Architectural Style Bungalow, Cottage
Level or Stories Two
Structure Type Cement Siding
New Construction No
Construction Status New Construction
Schools
Elementary Schools Finch
Middle Schools Sylvan Hills
High Schools Carver - Fulton
Others
Senior Community no
Restrictions false
Tax ID 14 013800040580
Special Listing Condition None
Read Less Info
Want to know what your home might be worth? Contact us for a FREE valuation!

Our team is ready to help you sell your home for the highest possible price ASAP

Bought with 3 Options Realty, LLC.
GET MORE INFORMATION
Real Estate Agent






