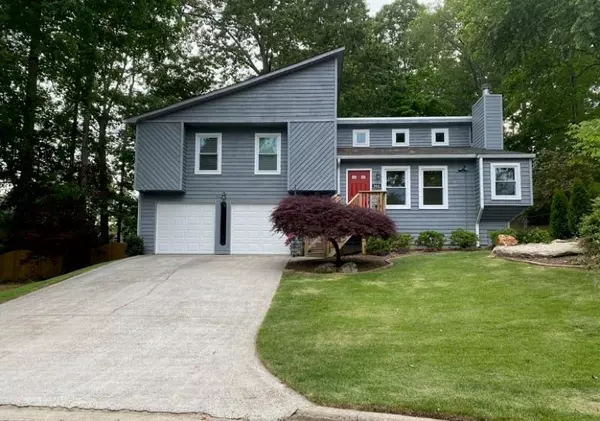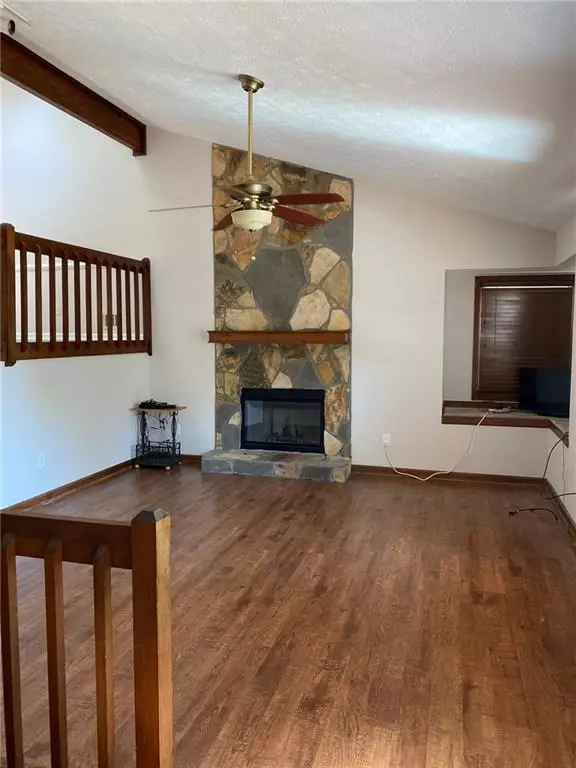$230,000
$239,900
4.1%For more information regarding the value of a property, please contact us for a free consultation.
3 Beds
3 Baths
1,818 SqFt
SOLD DATE : 06/29/2020
Key Details
Sold Price $230,000
Property Type Single Family Home
Sub Type Single Family Residence
Listing Status Sold
Purchase Type For Sale
Square Footage 1,818 sqft
Price per Sqft $126
Subdivision Princeton Oaks
MLS Listing ID 6719344
Sold Date 06/29/20
Style Contemporary/Modern, Traditional
Bedrooms 3
Full Baths 3
Construction Status Resale
HOA Fees $300
HOA Y/N Yes
Originating Board FMLS API
Year Built 1990
Annual Tax Amount $2,296
Tax Year 2019
Lot Size 0.320 Acres
Acres 0.32
Property Description
Beautifully renovated home in Sugar Hill on a quiet cul-de-sac. Upgrades include a professionally landscaped front yard and a large new deck overlooking a fenced backyard. A full chimney replacement (wood burning/gas) was completed in 2019. Energy efficient features updated in the past two years: windows, front door and patio door with built-in miniblinds (by Power); 30 year roof; insulated garage doors, zoned HVAC-4 ton, 20 SEER central air and 2 stage gas furnace w/Wi-fi enabled iComfort thermostat. Kitchen updated in 2019 w/stained cabinets, quartz countertops, tiled backsplash and new refrigerator.A casement garden window is above the sink which overlooks the wooded backyard. Finished basement has a full bath and could be a fourth bedroom or recreation/bonus room. The home has newer carpet & laminate flooring throughout. Interior is freshly painted, the exterior repainted in 2019. Close to downtown Sugar Hill, shopping, 400N and GA 20.
Location
State GA
County Gwinnett
Area 62 - Gwinnett County
Lake Name None
Rooms
Bedroom Description Master on Main
Other Rooms None
Basement Crawl Space, Daylight, Driveway Access, Exterior Entry, Finished, Finished Bath
Main Level Bedrooms 3
Dining Room Separate Dining Room
Interior
Interior Features High Ceilings 9 ft Main, High Speed Internet, Walk-In Closet(s)
Heating Natural Gas
Cooling Attic Fan, Ceiling Fan(s), Central Air
Flooring Carpet, Other
Fireplaces Number 1
Fireplaces Type Family Room, Gas Starter, Living Room
Window Features Insulated Windows
Appliance Dishwasher, Disposal, Gas Cooktop, Gas Range, Microwave, Refrigerator
Laundry In Basement, Laundry Room, Lower Level
Exterior
Exterior Feature Private Yard
Parking Features Attached, Driveway, Garage, Garage Faces Front, Level Driveway
Garage Spaces 2.0
Fence Chain Link, Privacy, Wood
Pool None
Community Features Homeowners Assoc, Pool, Street Lights
Utilities Available Cable Available, Electricity Available, Natural Gas Available, Phone Available, Sewer Available, Water Available
View Other
Roof Type Composition
Street Surface Paved
Accessibility None
Handicap Access None
Porch Deck, Front Porch, Rear Porch
Total Parking Spaces 2
Building
Lot Description Back Yard, Cul-De-Sac, Front Yard, Landscaped, Level, Private
Story One and One Half
Sewer Public Sewer
Water Public
Architectural Style Contemporary/Modern, Traditional
Level or Stories One and One Half
Structure Type Cedar
New Construction No
Construction Status Resale
Schools
Elementary Schools Sycamore
Middle Schools Lanier
High Schools Lanier
Others
Senior Community no
Restrictions false
Tax ID R7337 098
Special Listing Condition None
Read Less Info
Want to know what your home might be worth? Contact us for a FREE valuation!

Our team is ready to help you sell your home for the highest possible price ASAP

Bought with RE/MAX Center
GET MORE INFORMATION
Real Estate Agent






