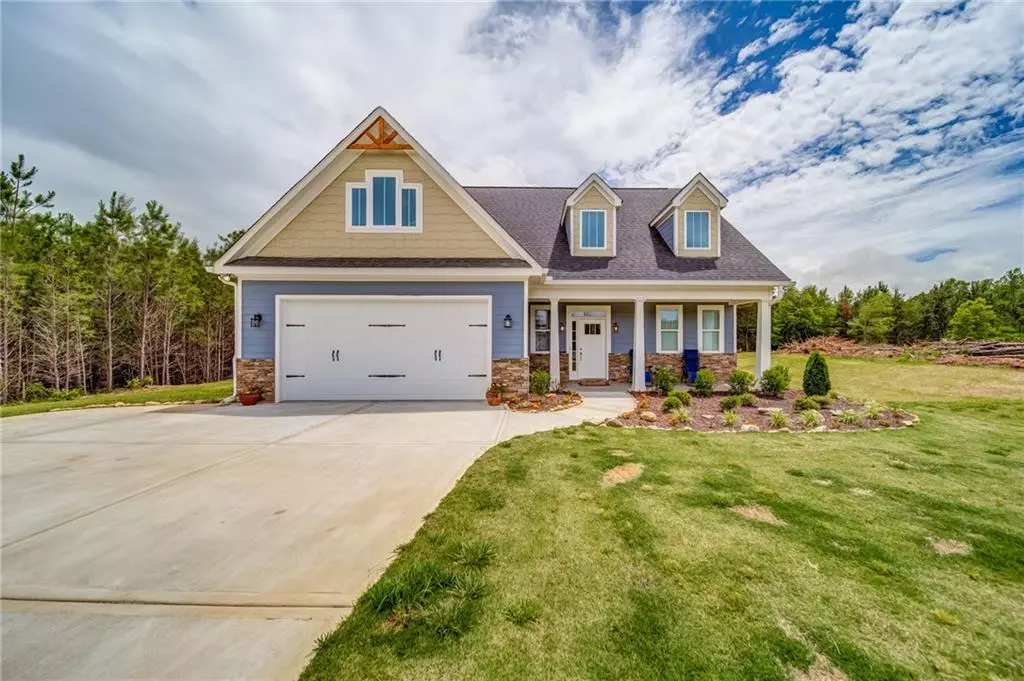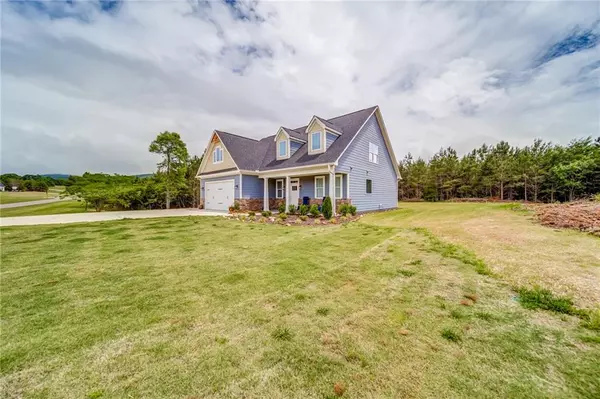$324,999
$324,999
For more information regarding the value of a property, please contact us for a free consultation.
3 Beds
2.5 Baths
1,848 SqFt
SOLD DATE : 08/18/2020
Key Details
Sold Price $324,999
Property Type Single Family Home
Sub Type Single Family Residence
Listing Status Sold
Purchase Type For Sale
Square Footage 1,848 sqft
Price per Sqft $175
Subdivision Stoneledge
MLS Listing ID 6728123
Sold Date 08/18/20
Style Craftsman
Bedrooms 3
Full Baths 2
Half Baths 1
Construction Status Resale
HOA Fees $600
HOA Y/N Yes
Originating Board FMLS API
Year Built 2019
Annual Tax Amount $276
Tax Year 2019
Lot Size 3.580 Acres
Acres 3.58
Property Description
Don't miss this gorgeous brand new home. Owners have been in home less than one year. Unfortunately, they must leave their dream home to relocate due to work. This home boast a modern professional kitchen with stainless steel appliances that remain. All custom cabinetry throughout home with soft close features on drawers and doors. Garage length was extended to allow room for owner's boat. Garage also has cabinets that will provide additional storage. Large master bedroom with double trey ceilings has a spacious master bath with stunning shower and double vanity. Upstairs bedrooms have double closets with access to attic for more storage. There is an unfinished bonus room with heat/air and electrical already in place ready for you to finish to meet your needs. This could be an office, playroom, additional bedroom, etc. Irrigation system in place to maintain a beautiful lawn. Imagine living in a tranquil community with beautiful mountain views and natural wildlife to enjoy. Don't miss this opportunity, it will not last long!
Location
State GA
County Pickens
Area 332 - Pickens County
Lake Name None
Rooms
Bedroom Description Master on Main
Other Rooms None
Basement None
Main Level Bedrooms 1
Dining Room Open Concept
Interior
Interior Features Cathedral Ceiling(s), Disappearing Attic Stairs, Double Vanity, Entrance Foyer 2 Story, High Ceilings 9 ft Main, High Speed Internet, Tray Ceiling(s), Walk-In Closet(s)
Heating Central, Electric
Cooling Ceiling Fan(s), Central Air
Flooring Carpet, Hardwood, Sustainable
Fireplaces Type None
Window Features Insulated Windows
Appliance Dishwasher, Electric Range, Microwave, Range Hood, Refrigerator
Laundry In Hall, Laundry Room
Exterior
Exterior Feature Garden
Parking Features Attached, Garage, Garage Door Opener, Garage Faces Front, Kitchen Level, Level Driveway
Garage Spaces 2.0
Fence None
Pool None
Community Features Gated, Homeowners Assoc
Utilities Available Electricity Available, Phone Available, Underground Utilities
Waterfront Description None
View Mountain(s), Rural
Roof Type Composition
Street Surface Asphalt
Accessibility Accessible Bedroom, Accessible Electrical and Environmental Controls, Accessible Entrance, Accessible Full Bath, Accessible Kitchen
Handicap Access Accessible Bedroom, Accessible Electrical and Environmental Controls, Accessible Entrance, Accessible Full Bath, Accessible Kitchen
Porch Covered, Front Porch, Rear Porch
Total Parking Spaces 2
Building
Lot Description Back Yard, Front Yard, Landscaped, Level, Mountain Frontage
Story Two
Sewer Septic Tank
Water Public
Architectural Style Craftsman
Level or Stories Two
Structure Type Cement Siding, Frame
New Construction No
Construction Status Resale
Schools
Elementary Schools Hill City
Middle Schools Pickens - Other
High Schools Pickens
Others
HOA Fee Include Security
Senior Community no
Restrictions false
Tax ID 056 003 101
Special Listing Condition None
Read Less Info
Want to know what your home might be worth? Contact us for a FREE valuation!

Our team is ready to help you sell your home for the highest possible price ASAP

Bought with RE/MAX Town and Country
GET MORE INFORMATION
Real Estate Agent






