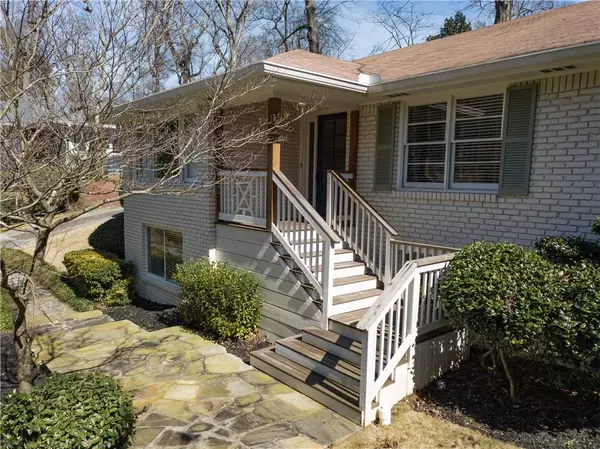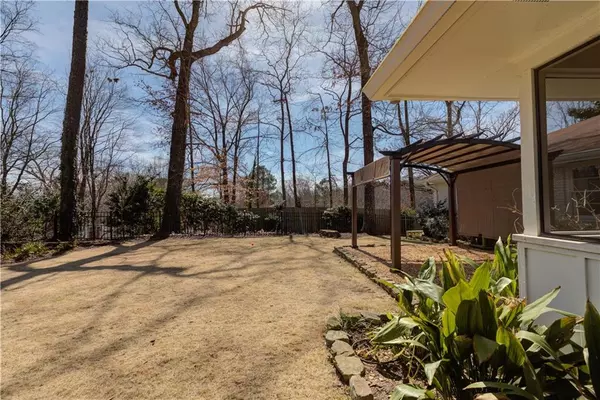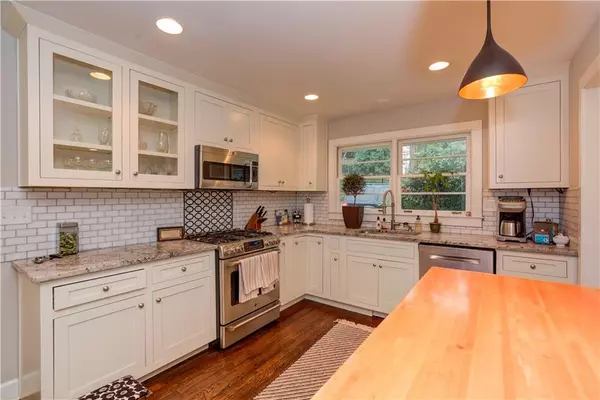$660,000
$675,000
2.2%For more information regarding the value of a property, please contact us for a free consultation.
4 Beds
3 Baths
2,036 SqFt
SOLD DATE : 04/30/2019
Key Details
Sold Price $660,000
Property Type Single Family Home
Sub Type Single Family Residence
Listing Status Sold
Purchase Type For Sale
Square Footage 2,036 sqft
Price per Sqft $324
Subdivision High Point / Forest Hills
MLS Listing ID 6510101
Sold Date 04/30/19
Style Cottage, Ranch, Traditional
Bedrooms 4
Full Baths 3
Construction Status Resale
HOA Y/N No
Originating Board FMLS API
Year Built 1960
Annual Tax Amount $4,998
Tax Year 2017
Lot Size 0.434 Acres
Acres 0.4339
Property Description
Renovated, High Point ranch on finished basement that includes 2 flex space/rec rooms, bedroom, bathroom and workshop & separate office! Perfect as a nanny or in-law suite! Beautiful marble kitchen with prof stainless appliances open to family room and enclosed porch.Circa lighting added to dining, kitchen and bathrooms. Spacious master with walk-in closet and serene bathroom. Dark hardwood floors throughout and neutral color palette. Kitchen-level carport, level, fenced backyard and active neighborhood convenient to Northside, Chastain, shopping and restaurants.
Location
State GA
County Fulton
Area 132 - Sandy Springs
Lake Name None
Rooms
Bedroom Description In-Law Floorplan, Master on Main, Other
Other Rooms Pergola
Basement Daylight, Exterior Entry, Finished, Finished Bath, Full, Interior Entry
Main Level Bedrooms 3
Dining Room Seats 12+, Separate Dining Room
Interior
Interior Features Entrance Foyer, High Ceilings 9 ft Main, High Speed Internet, Walk-In Closet(s)
Heating Forced Air, Natural Gas
Cooling Central Air
Flooring Hardwood, Other
Fireplaces Type None
Window Features Plantation Shutters, Shutters
Appliance Dishwasher, Disposal
Laundry Laundry Room
Exterior
Exterior Feature Garden, Private Front Entry, Private Rear Entry
Parking Features Attached, Carport, Covered, Kitchen Level
Fence Back Yard
Pool None
Community Features Near Beltline, Near Marta, Near Schools, Near Shopping, Street Lights
Utilities Available Cable Available, Electricity Available, Natural Gas Available, Phone Available, Sewer Available, Underground Utilities, Water Available
Waterfront Description None
View Other
Roof Type Composition
Street Surface Asphalt
Accessibility Accessible Hallway(s)
Handicap Access Accessible Hallway(s)
Porch Front Porch, Patio
Total Parking Spaces 2
Building
Lot Description Front Yard, Landscaped, Level, Private
Story Two
Sewer Public Sewer
Water Public
Architectural Style Cottage, Ranch, Traditional
Level or Stories Two
Structure Type Brick 4 Sides
New Construction No
Construction Status Resale
Schools
Elementary Schools High Point
Middle Schools Ridgeview Charter
High Schools Riverwood International Charter
Others
Senior Community no
Restrictions false
Tax ID 17 006700040398
Ownership Other
Special Listing Condition None
Read Less Info
Want to know what your home might be worth? Contact us for a FREE valuation!

Our team is ready to help you sell your home for the highest possible price ASAP

Bought with Dorsey Alston Realtors
GET MORE INFORMATION
Real Estate Agent






