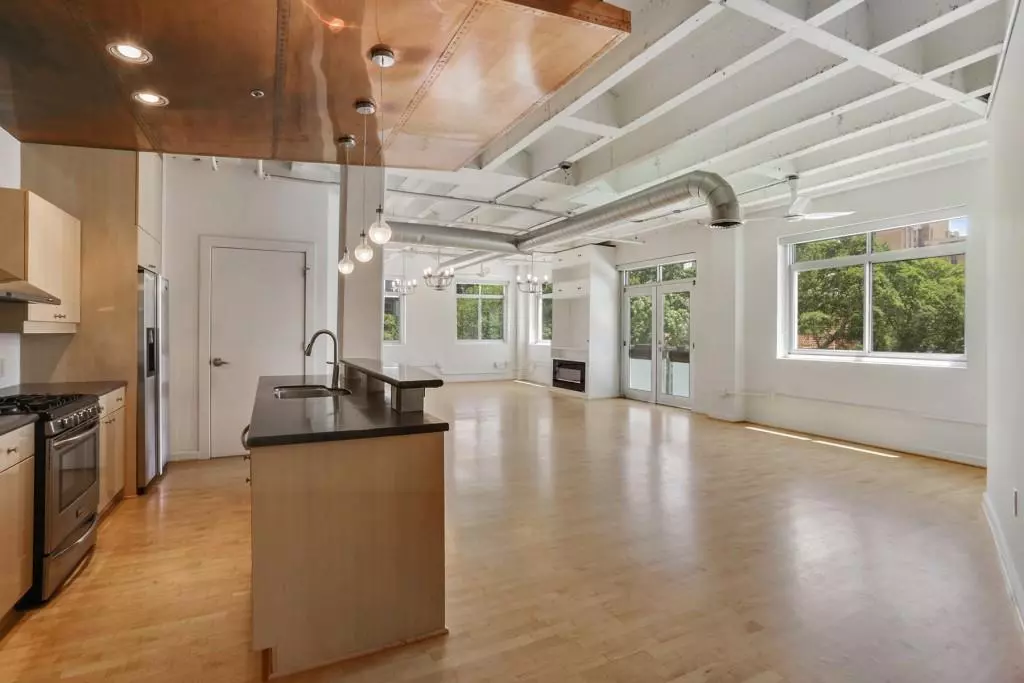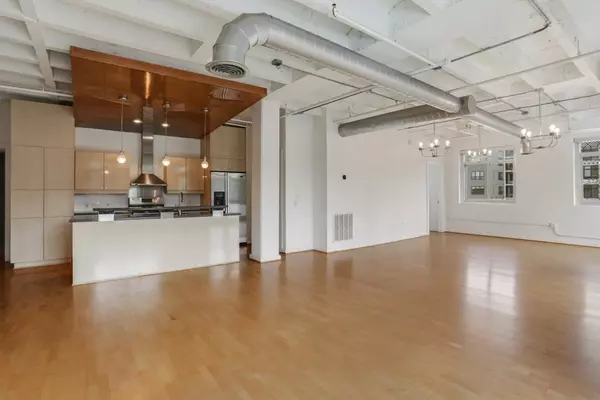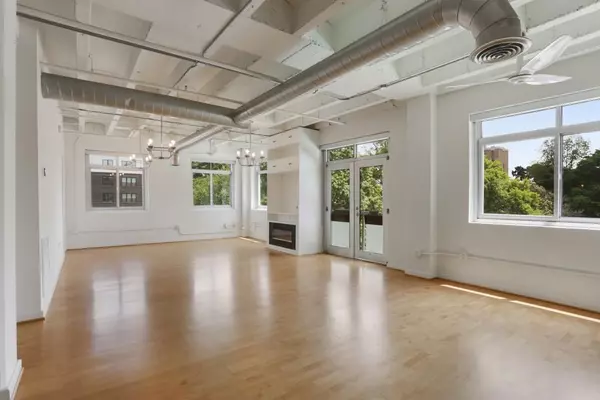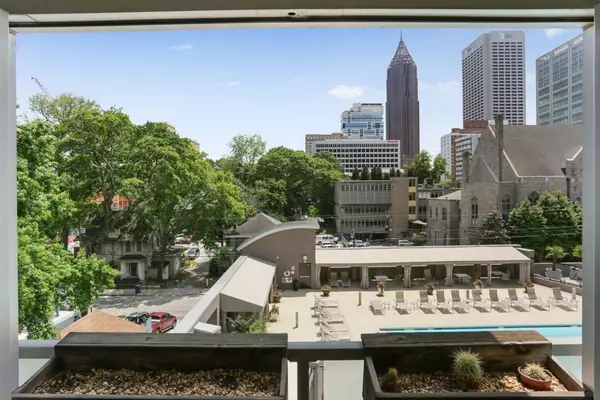$475,000
$449,900
5.6%For more information regarding the value of a property, please contact us for a free consultation.
2 Beds
2 Baths
1,595 SqFt
SOLD DATE : 06/05/2019
Key Details
Sold Price $475,000
Property Type Condo
Sub Type Condominium
Listing Status Sold
Purchase Type For Sale
Square Footage 1,595 sqft
Price per Sqft $297
Subdivision 805 Peachtree
MLS Listing ID 6550283
Sold Date 06/05/19
Style High Rise (6 or more stories)
Bedrooms 2
Full Baths 2
Construction Status Resale
HOA Fees $777
HOA Y/N No
Originating Board FMLS API
Year Built 1951
Annual Tax Amount $5,007
Tax Year 2017
Lot Size 1,611 Sqft
Acres 0.037
Property Description
Gorgeous light-drenched expansive corner unit offering Midtown Skyline & chapel views! Oversized floor plan features large chef's kitchen w/ stainless appliance package open to gracious dining room and fireside family room. Perfect roommate floor plan. Gleaming hardwoods & fresh paint throughout. Large storage unit and two parking spaces convey. 805 Peachtree offers a spectacular amenity package, including large south-facing pool, covered cabanas, gas fire pit, fitness center, club room & two guest suites. On-site management & 24-hour concierge.
Location
State GA
County Fulton
Area 23 - Atlanta North
Lake Name None
Rooms
Bedroom Description Master on Main
Other Rooms Gazebo, Pool House
Basement None
Main Level Bedrooms 2
Dining Room Open Concept
Interior
Interior Features Beamed Ceilings, Elevator, Entrance Foyer, High Speed Internet, Walk-In Closet(s)
Heating Central
Cooling Ceiling Fan(s), Central Air
Flooring Hardwood
Fireplaces Number 1
Fireplaces Type Family Room, Living Room
Window Features Insulated Windows
Appliance Dishwasher, Disposal, Dryer, Microwave, Refrigerator, Self Cleaning Oven, Washer
Laundry Main Level
Exterior
Exterior Feature Awning(s)
Parking Features Assigned
Fence None
Pool None
Community Features Concierge, Dog Park, Fitness Center, Meeting Room, Pool, Public Transportation, Restaurant, Street Lights
Utilities Available Cable Available, Electricity Available, Natural Gas Available, Sewer Available, Water Available
Waterfront Description None
View City
Roof Type Concrete
Street Surface Asphalt
Accessibility Accessible Bedroom, Accessible Doors, Accessible Entrance, Accessible Hallway(s), Accessible Kitchen, Accessible Kitchen Appliances, Accessible Washer/Dryer
Handicap Access Accessible Bedroom, Accessible Doors, Accessible Entrance, Accessible Hallway(s), Accessible Kitchen, Accessible Kitchen Appliances, Accessible Washer/Dryer
Porch None
Total Parking Spaces 2
Building
Lot Description Other
Story One
Sewer Public Sewer
Water Public
Architectural Style High Rise (6 or more stories)
Level or Stories One
Structure Type Brick 4 Sides
New Construction No
Construction Status Resale
Schools
Elementary Schools Springdale Park
Middle Schools Inman
High Schools Grady
Others
HOA Fee Include Cable TV, Door person, Electricity, Gas, Receptionist, Security, Sewer, Trash, Water
Senior Community no
Restrictions true
Tax ID 14 004900290225
Ownership Condominium
Financing no
Special Listing Condition None
Read Less Info
Want to know what your home might be worth? Contact us for a FREE valuation!

Our team is ready to help you sell your home for the highest possible price ASAP

Bought with Harry Norman Realtors
GET MORE INFORMATION
Real Estate Agent






