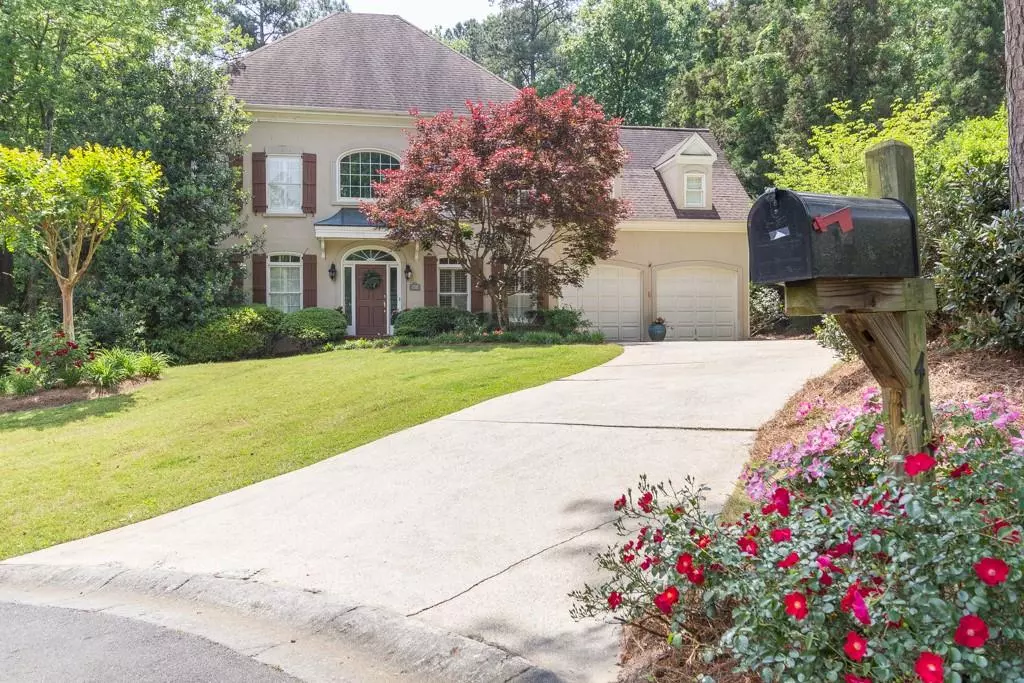$650,000
$650,000
For more information regarding the value of a property, please contact us for a free consultation.
5 Beds
4.5 Baths
4,424 SqFt
SOLD DATE : 07/19/2019
Key Details
Sold Price $650,000
Property Type Single Family Home
Sub Type Single Family Residence
Listing Status Sold
Purchase Type For Sale
Square Footage 4,424 sqft
Price per Sqft $146
Subdivision Vinings Chase
MLS Listing ID 6546939
Sold Date 07/19/19
Style Traditional
Bedrooms 5
Full Baths 4
Half Baths 1
Construction Status Resale
HOA Y/N No
Originating Board FMLS API
Year Built 1993
Annual Tax Amount $1,731
Tax Year 2018
Lot Size 0.468 Acres
Acres 0.4676
Property Description
Oasis in the City! Resort like backyard w/Gunite pool & pebble tec surface, hot tub w/Polaris remote controlled spa & fire pit surrounded by wooded privacy in fenced yard. 5B w/oversized Master, sun room, newly stained hrdwds, freshly painted, new carpet, new counters & blacksplash in kitchen and&renovated master bath. HUGE basement w/Finished bed, bath, gym, extra pantry. Large workshop & recrm waiting for your finishing touches, already plumbed for a wet bar. Home is in cul de sac mins from new Braves stadium & Home Depot headquarters. NEW STAINLESS APPLIANCES COMING!
Location
State GA
County Cobb
Area 72 - Cobb-West
Lake Name None
Rooms
Bedroom Description Sitting Room
Other Rooms None
Basement Bath/Stubbed, Daylight, Exterior Entry, Finished, Full
Dining Room Separate Dining Room
Interior
Interior Features Bookcases, Entrance Foyer 2 Story, High Ceilings 9 ft Lower, High Ceilings 9 ft Main
Heating Natural Gas
Cooling Central Air
Flooring Carpet, Hardwood
Fireplaces Number 2
Fireplaces Type Family Room, Gas Log, Gas Starter, Master Bedroom
Window Features None
Appliance Dishwasher, Gas Cooktop, Gas Range, Refrigerator, Tankless Water Heater, Trash Compactor
Laundry Laundry Room, Upper Level
Exterior
Exterior Feature None
Parking Features Garage, Level Driveway
Garage Spaces 2.0
Fence Fenced
Pool Gunite
Community Features None
Utilities Available None
View Other
Roof Type Composition
Street Surface Paved
Accessibility None
Handicap Access None
Porch Deck
Total Parking Spaces 2
Building
Lot Description Cul-De-Sac, Level, Private, Wooded
Story Three Or More
Sewer Public Sewer
Water Public
Architectural Style Traditional
Level or Stories Three Or More
Structure Type Stucco
New Construction No
Construction Status Resale
Schools
Elementary Schools Teasley
Middle Schools Campbell
High Schools Campbell
Others
Senior Community no
Restrictions false
Tax ID 17081202090
Special Listing Condition None
Read Less Info
Want to know what your home might be worth? Contact us for a FREE valuation!

Our team is ready to help you sell your home for the highest possible price ASAP

Bought with Keller Knapp, Inc.
GET MORE INFORMATION
Real Estate Agent






