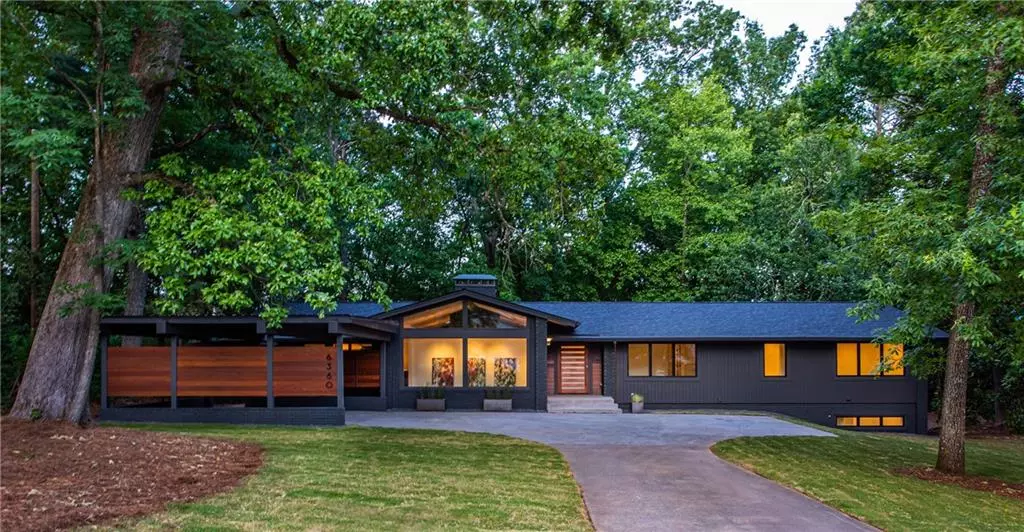$1,300,000
$1,298,888
0.1%For more information regarding the value of a property, please contact us for a free consultation.
5 Beds
4.5 Baths
4,600 SqFt
SOLD DATE : 07/17/2020
Key Details
Sold Price $1,300,000
Property Type Single Family Home
Sub Type Single Family Residence
Listing Status Sold
Purchase Type For Sale
Square Footage 4,600 sqft
Price per Sqft $282
Subdivision Aberdeen Forest
MLS Listing ID 6724442
Sold Date 07/17/20
Style Contemporary/Modern
Bedrooms 5
Full Baths 4
Half Baths 1
Construction Status Resale
HOA Y/N No
Year Built 1964
Annual Tax Amount $5,923
Tax Year 2019
Lot Size 0.626 Acres
Acres 0.626
Property Description
Timeless beauty and function abounds in this top to bottom holistic renovation that artfully blends both mid-century modern and current-day modern. Original architectural elements -- such as vaulted ceilings, sunken living room, an abundance of glass, the blending of outside and inside space and the angular lines of the overall home - are all highlighted by harmonizing of natural materials, geometric shapes and contrasting balance of elements of wood, stone, concrete, light, metals and glass. Set your welcome scene to illuminate your spaces ahead of your arrival as you enter your drive through the home's smart lighting technology.The large, open kitchen-dining area features windows opening to a peaceful water feature, extensive storage and counter space, designer fixtures and a backsplash that shines in just the right places. The living room, with original wood floors, is centered by a prominent floor-to-ceiling brick fireplace and doors opening to the screened porch overlooking the wooded backyard and pool. Just down the hall is the master suite that has been enlarged to feature a large walk-in closet just off the spa-like bathroom complete with a Calcutta floor to ceiling accent wall. The terrace level includes a family room with fireplace and second kitchen opening to a cabana area to enjoy your food and drinks poolside. Separate media room plus 2 en suite bedrooms, one perfect as an in-law or au pair suite, both with stunning views. While the home is a perfect private retreat it is located minutes away from I-285, GA400, Northside Hospital and the in the heart of Sandy Springs. Be greeted by the rich contrast of home itself and its lush setting. Oh la la, indeed.
Location
State GA
County Fulton
Lake Name None
Rooms
Bedroom Description Master on Main
Other Rooms Shed(s)
Basement Daylight, Exterior Entry, Finished, Finished Bath, Full, Interior Entry
Main Level Bedrooms 3
Dining Room Open Concept
Interior
Interior Features Beamed Ceilings, Disappearing Attic Stairs, Double Vanity, Entrance Foyer, High Ceilings 10 ft Main, Smart Home, Walk-In Closet(s)
Heating Natural Gas
Cooling Ceiling Fan(s), Central Air
Flooring Hardwood, Sustainable
Fireplaces Number 2
Fireplaces Type Basement, Family Room, Gas Starter, Masonry
Window Features Insulated Windows, Skylight(s)
Appliance Dishwasher, Disposal, Gas Cooktop, Gas Oven, Range Hood, Refrigerator, Tankless Water Heater
Laundry In Basement, In Hall, Lower Level, Main Level
Exterior
Exterior Feature Private Front Entry, Private Rear Entry, Private Yard
Parking Features Carport, Covered, Driveway, Kitchen Level, Level Driveway
Fence Back Yard, Fenced, Wood
Pool In Ground
Community Features Near Schools, Near Shopping, Park, Playground, Public Transportation, Restaurant
Utilities Available Cable Available, Electricity Available, Natural Gas Available, Sewer Available, Water Available
View Other
Roof Type Composition
Street Surface Asphalt
Accessibility Accessible Bedroom
Handicap Access Accessible Bedroom
Porch Covered, Deck, Screened
Total Parking Spaces 2
Private Pool true
Building
Lot Description Back Yard, Front Yard, Landscaped, Level, Private, Wooded
Story Two
Sewer Public Sewer
Water Public
Architectural Style Contemporary/Modern
Level or Stories Two
Structure Type Brick 4 Sides
New Construction No
Construction Status Resale
Schools
Elementary Schools High Point
Middle Schools Ridgeview Charter
High Schools Riverwood International Charter
Others
Senior Community no
Restrictions false
Tax ID 17 003600030322
Special Listing Condition None
Read Less Info
Want to know what your home might be worth? Contact us for a FREE valuation!

Our team is ready to help you sell your home for the highest possible price ASAP

Bought with Keller Williams Realty Peachtree Rd.
GET MORE INFORMATION
Real Estate Agent

