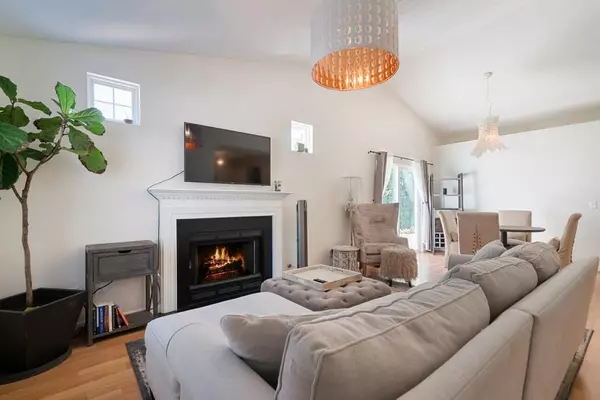$220,000
$220,000
For more information regarding the value of a property, please contact us for a free consultation.
2 Beds
2 Baths
970 SqFt
SOLD DATE : 08/03/2020
Key Details
Sold Price $220,000
Property Type Single Family Home
Sub Type Single Family Residence
Listing Status Sold
Purchase Type For Sale
Square Footage 970 sqft
Price per Sqft $226
Subdivision Lexington Village
MLS Listing ID 6732926
Sold Date 08/03/20
Style A-Frame, Cottage, Ranch
Bedrooms 2
Full Baths 2
Construction Status Resale
HOA Fees $500
HOA Y/N Yes
Originating Board FMLS API
Year Built 1999
Annual Tax Amount $1,645
Tax Year 2019
Lot Size 4,356 Sqft
Acres 0.1
Property Description
BEAUTIFULLY RENOVATED RANCH HOME IN EXCELLENT S. FORSYTH LOCATION! This Perfectly Designed, Open Floor Plan Boasts Natural Light Throughout! White Cabinets, Stone Backsplash, Modern Hardware, and a Deep Bowl Under-mount Sink Create the Perfect Kitchen w/ Breakfast Bar! Brand New Sliding Glass Door Leads to the Extended Patio with Garden Lights, Two Planting Beds, and an Oasis for Private Outdoor Entertaining and Relaxation!! Not to mention, Level, Fenced in Backyard for Kids and/or Pets!! Modern Touches and Finishes Throughout Make this Home an Absolute 10!! CALLING ALL FIRST-TIME HOMEBUYERS, INVESTORS (no rental cap) OR THOSE LOOKING FOR RANCH PLAN! Unbeatable Location, Convenient to Shopping, Restaurants, and Schools! Don't Miss Out On Your Opportunity to Call This Beauty Your Own!
Location
State GA
County Forsyth
Area 222 - Forsyth County
Lake Name Lanier
Rooms
Bedroom Description Master on Main
Other Rooms None
Basement None
Main Level Bedrooms 2
Dining Room Open Concept
Interior
Interior Features High Ceilings 10 ft Main, Cathedral Ceiling(s), High Speed Internet, Walk-In Closet(s)
Heating Central, Electric, Forced Air, Natural Gas
Cooling Central Air
Flooring None
Fireplaces Number 1
Fireplaces Type Gas Starter, Living Room
Window Features None
Appliance Dishwasher, Refrigerator, Gas Range, Gas Oven
Laundry Laundry Room, Main Level
Exterior
Exterior Feature Private Yard, Courtyard
Parking Features Attached, Covered, Driveway, Garage, Garage Faces Front, Kitchen Level, Parking Pad
Garage Spaces 1.0
Fence Back Yard, Fenced, Privacy
Pool None
Community Features Near Trails/Greenway, Park, Playground, Street Lights, Near Schools, Near Shopping
Utilities Available Cable Available, Electricity Available, Natural Gas Available, Phone Available, Sewer Available, Underground Utilities, Water Available
Waterfront Description None
View Other
Roof Type Composition, Shingle
Street Surface Asphalt
Accessibility Accessible Bedroom, Accessible Washer/Dryer, Accessible Kitchen
Handicap Access Accessible Bedroom, Accessible Washer/Dryer, Accessible Kitchen
Porch Patio, Side Porch
Total Parking Spaces 3
Building
Lot Description Back Yard, Level, Landscaped, Private, Front Yard
Story One
Sewer Public Sewer
Water Public
Architectural Style A-Frame, Cottage, Ranch
Level or Stories One
Structure Type Brick Front, Vinyl Siding
New Construction No
Construction Status Resale
Schools
Elementary Schools George W. Whitlow
Middle Schools Otwell
High Schools Forsyth Central
Others
HOA Fee Include Maintenance Grounds
Senior Community no
Restrictions false
Tax ID 131 129
Special Listing Condition None
Read Less Info
Want to know what your home might be worth? Contact us for a FREE valuation!

Our team is ready to help you sell your home for the highest possible price ASAP

Bought with PalmerHouse Properties
GET MORE INFORMATION
Real Estate Agent






