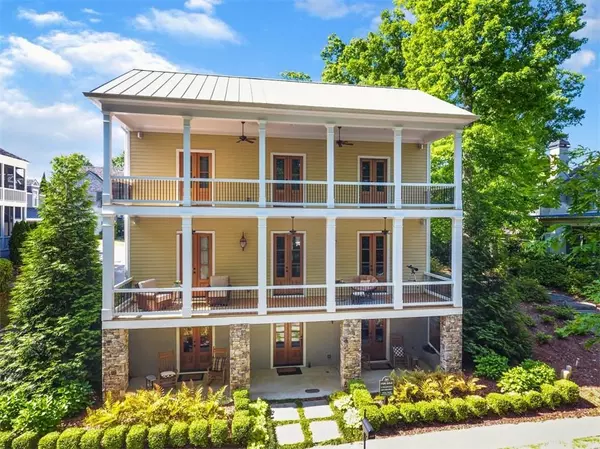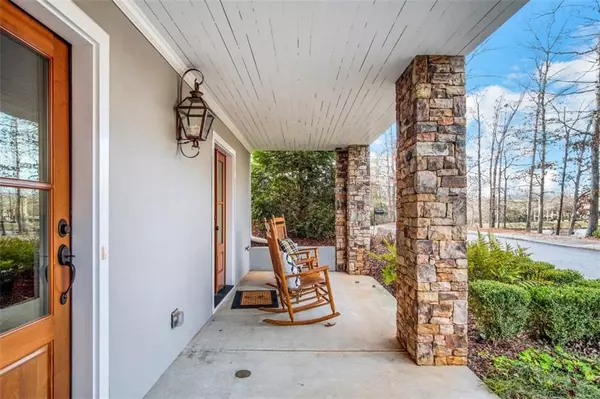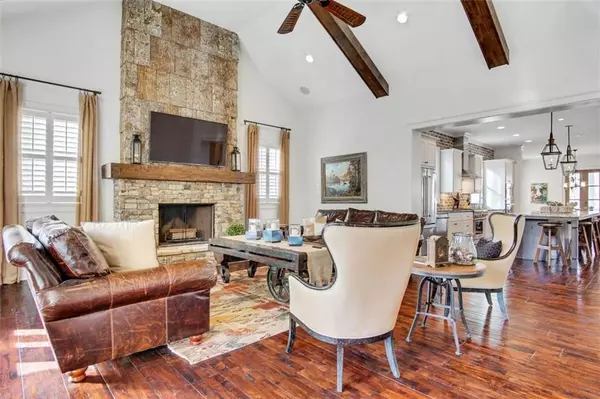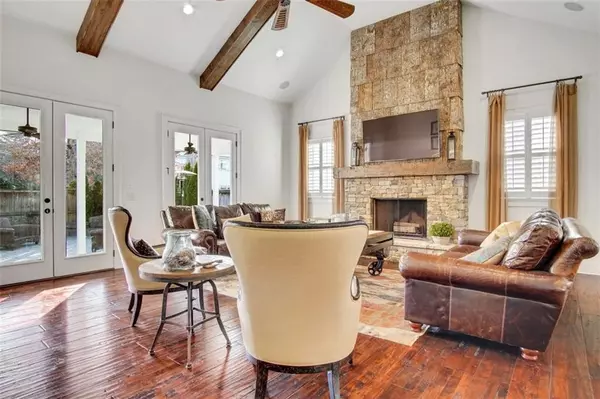$840,000
$849,000
1.1%For more information regarding the value of a property, please contact us for a free consultation.
5 Beds
5.5 Baths
5,300 SqFt
SOLD DATE : 07/14/2020
Key Details
Sold Price $840,000
Property Type Single Family Home
Sub Type Single Family Residence
Listing Status Sold
Purchase Type For Sale
Square Footage 5,300 sqft
Price per Sqft $158
Subdivision Vickery
MLS Listing ID 6665113
Sold Date 07/14/20
Style Craftsman
Bedrooms 5
Full Baths 5
Half Baths 1
HOA Fees $1,500
Originating Board FMLS API
Year Built 2013
Annual Tax Amount $7,670
Tax Year 2019
Lot Size 6,969 Sqft
Property Description
A Perfect Blend of Luxury and Privacy in the Heart of Sought-After Vickery! This one-of-a kind T. Olive home offers an exceptional floor plan and finishes to the most discriminating buyers. The bright, open, flowing floor plan boasts a chef's dream kitchen features an impressive 14ft granite island, Thermador and Kitchen-Aid appliances, gas lanterns, custom brick backsplash & handmade cabinetry. Family room has a custom built fireplace with poplar, stone & hand-carved mantle plus exposed wood beams that perfectly accent the vaulted ceiling. You'll love the exquisite millwork/cabinetry that goes above and beyond...especially the wide plank acacia wood floors throughout. The lovely owner's suite is located on the main level plus beautiful spa, mirrored TV, and custom closet. Enjoy year round views of the pond off the master (in fact these views can be enjoyed from all 3 levels of the home!). The upper level hosts a loft area, huge secondary bedrooms with walk in closets, and updated bathrooms. The finished terrace level showcases a finished media and recreation room with plenty of room to expand or leave as storage if desired. Private backyard oasis is perfect for entertaining and features a stone fireplace. Professionally landscaped. 3 car garage. Certified EarthCraft boasting exceptional quality, energy efficiency & character. Nestled in beautiful Vickery with fabulous destination dining, retail & entertainment and 10 minutes to downtown Alpharetta and close to GA400.
Location
State GA
County Forsyth
Rooms
Other Rooms None
Basement Bath/Stubbed, Daylight, Exterior Entry, Finished, Interior Entry
Dining Room Seats 12+, Separate Dining Room
Interior
Interior Features Beamed Ceilings, Cathedral Ceiling(s), Central Vacuum, Double Vanity, High Ceilings 10 ft Main, High Speed Internet, Walk-In Closet(s)
Heating Forced Air, Natural Gas, Zoned
Cooling Ceiling Fan(s), Central Air, Zoned
Flooring Hardwood
Fireplaces Number 2
Fireplaces Type Family Room, Gas Starter, Outside
Laundry Laundry Room, Main Level
Exterior
Exterior Feature Balcony, Gas Grill, Private Rear Entry, Private Yard
Parking Features Garage, Garage Door Opener, Garage Faces Side, Kitchen Level
Garage Spaces 3.0
Fence Fenced
Pool None
Community Features Dog Park, Fishing, Homeowners Assoc, Near Schools, Near Shopping, Park, Playground, Pool, Restaurant, Sidewalks, Street Lights, Tennis Court(s)
Utilities Available Cable Available, Electricity Available, Natural Gas Available, Phone Available, Sewer Available, Water Available
Waterfront Description None
Roof Type Composition, Metal
Building
Lot Description Corner Lot, Landscaped, Level, Private
Story Three Or More
Sewer Public Sewer
Water Public
New Construction No
Schools
Elementary Schools Vickery Creek
Middle Schools Vickery Creek
High Schools West Forsyth
Others
Senior Community no
Special Listing Condition None
Read Less Info
Want to know what your home might be worth? Contact us for a FREE valuation!

Our team is ready to help you sell your home for the highest possible price ASAP

Bought with PalmerHouse Properties
GET MORE INFORMATION
Real Estate Agent






