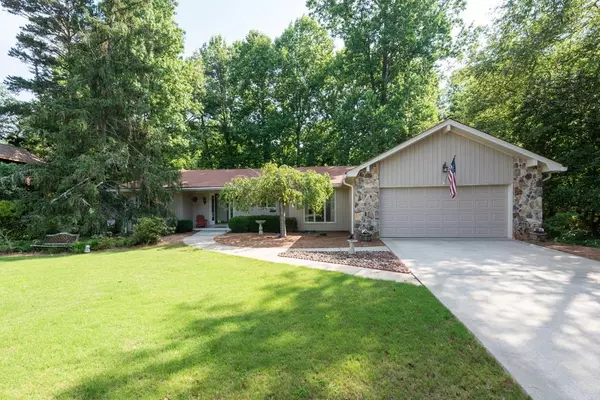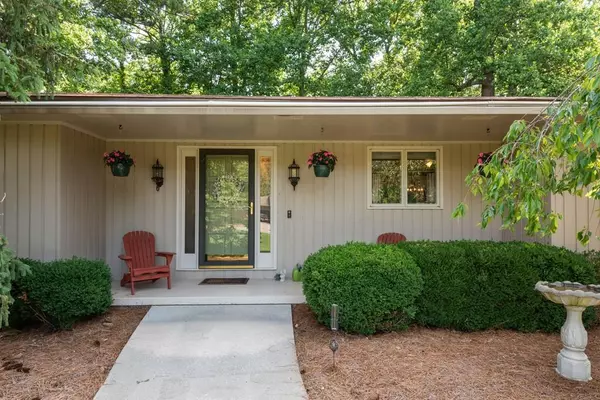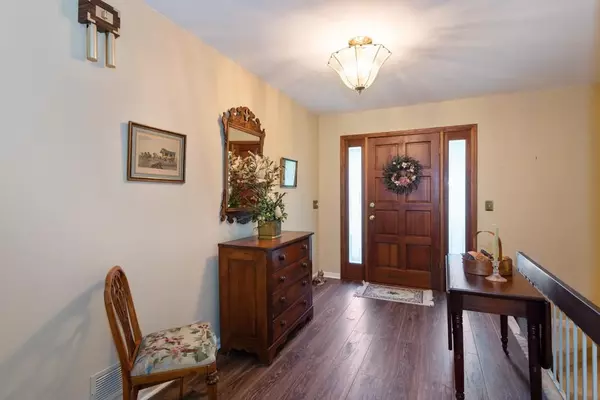$322,000
$325,000
0.9%For more information regarding the value of a property, please contact us for a free consultation.
4 Beds
3 Baths
2,198 SqFt
SOLD DATE : 08/19/2020
Key Details
Sold Price $322,000
Property Type Single Family Home
Sub Type Single Family Residence
Listing Status Sold
Purchase Type For Sale
Square Footage 2,198 sqft
Price per Sqft $146
Subdivision Habersham On Lanier
MLS Listing ID 6734506
Sold Date 08/19/20
Style Ranch
Bedrooms 4
Full Baths 3
Construction Status Resale
HOA Fees $250
HOA Y/N Yes
Originating Board FMLS API
Year Built 1974
Annual Tax Amount $474
Tax Year 2019
Lot Size 0.480 Acres
Acres 0.48
Property Description
Welcome home to this beautiful updated and well maintained ranch on a finished basement! This home features a charming rocking chair front porch and large flat front yard. The open floor plan boast a fireside family room with vaulted ceiling leading out to a large deck overlooking wooded private back yard. Both the family and dining rooms have walls of windows adding tons of natural light. The open updated kitchen includes a large breakfast area or keeping room, large island with breakfast bar & extra storage, soft close cabinets & granite counter tops. The roommate floor plan has 3 beds & 2 baths – master suite has 3 closets an updated bath with marble counters and custom cabinetry The finished basement adds approximately 850 sq ft of living space and offers a 4th bedroom and full bath, large open den and office or game room with double sided fireplace and very large workshop or storage area.This well- established quiet neighborhood is minutes away from shopping, restaurants and Lake Lanier!
Location
State GA
County Forsyth
Area 221 - Forsyth County
Lake Name None
Rooms
Bedroom Description Master on Main
Other Rooms None
Basement Finished Bath, Finished, Interior Entry
Main Level Bedrooms 3
Dining Room Separate Dining Room, Dining L
Interior
Interior Features Cathedral Ceiling(s), Entrance Foyer, Beamed Ceilings, Other
Heating Central
Cooling Central Air
Flooring Carpet, Ceramic Tile
Fireplaces Number 2
Fireplaces Type Basement, Gas Log, Great Room
Window Features None
Appliance Double Oven, Dishwasher, Disposal, Gas Cooktop
Laundry In Kitchen, Laundry Room, Main Level, Mud Room
Exterior
Exterior Feature Other
Parking Features Garage Faces Front
Fence None
Pool None
Community Features None
Utilities Available Cable Available, Electricity Available, Natural Gas Available, Phone Available, Sewer Available, Underground Utilities, Water Available
Waterfront Description None
View Other
Roof Type Shingle
Street Surface Asphalt
Accessibility None
Handicap Access None
Porch Deck, Front Porch
Building
Lot Description Landscaped, Front Yard
Story Two
Sewer Public Sewer
Water Public
Architectural Style Ranch
Level or Stories Two
Structure Type Other
New Construction No
Construction Status Resale
Schools
Elementary Schools Mashburn
Middle Schools Otwell
High Schools Forsyth Central
Others
HOA Fee Include Insurance, Maintenance Grounds, Reserve Fund
Senior Community no
Restrictions true
Tax ID 199 131
Special Listing Condition None
Read Less Info
Want to know what your home might be worth? Contact us for a FREE valuation!

Our team is ready to help you sell your home for the highest possible price ASAP

Bought with Atlanta Fine Homes Sotheby's International
GET MORE INFORMATION
Real Estate Agent






