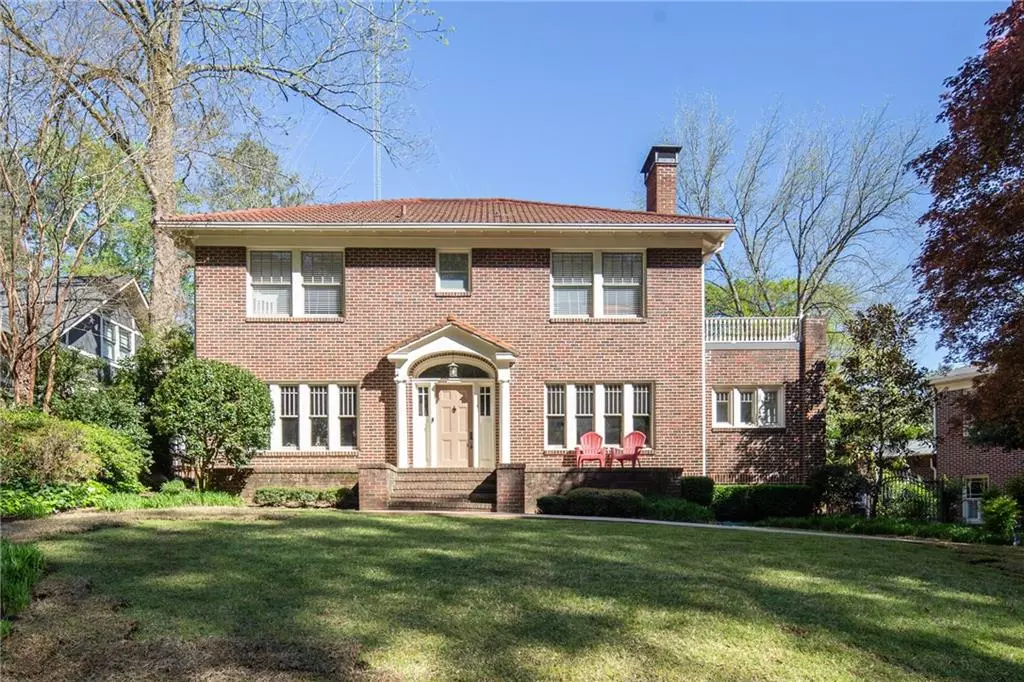$1,045,000
$1,099,000
4.9%For more information regarding the value of a property, please contact us for a free consultation.
4 Beds
3.5 Baths
3,545 SqFt
SOLD DATE : 07/21/2020
Key Details
Sold Price $1,045,000
Property Type Single Family Home
Sub Type Single Family Residence
Listing Status Sold
Purchase Type For Sale
Square Footage 3,545 sqft
Price per Sqft $294
Subdivision Druid Hills
MLS Listing ID 6705368
Sold Date 07/21/20
Style Traditional
Bedrooms 4
Full Baths 3
Half Baths 1
Construction Status Updated/Remodeled
HOA Y/N No
Originating Board FMLS API
Year Built 1929
Annual Tax Amount $9,892
Tax Year 2019
Lot Size 0.400 Acres
Acres 0.4
Property Description
Classic 1920's Traditional with a renovation by noted local architect. Large front foyer with staircase that opens to formal living rm and dining rm. Large entertainer kitchen opens to family room in the rear, as well as butler's pantry & secondary dining area. Separate study and screened in sun room. Upstairs features four bdrms & full three bthrms, all exceptionally large for a historic home, including an expansive Master suite with walk-in closet & private bath. Also upstairs hall laundry room, and scenic second floor terrace off front secondary bedroom. New hardwood floors throughout. Gated driveway opens to large level backyard with patio & 2 car carport with generous storage in rear. Unfinished basement with ample head room afford plenty of storage. Outstanding location within easy walking distance to Emory Village and Emory University.
Location
State GA
County Dekalb
Area 52 - Dekalb-West
Lake Name None
Rooms
Bedroom Description Oversized Master
Other Rooms Workshop
Basement Interior Entry, Unfinished
Dining Room Butlers Pantry, Seats 12+
Interior
Interior Features Bookcases, Disappearing Attic Stairs, Entrance Foyer, High Ceilings 9 ft Main, High Ceilings 9 ft Upper, Low Flow Plumbing Fixtures, Walk-In Closet(s)
Heating Forced Air, Heat Pump, Natural Gas, Zoned
Cooling Ceiling Fan(s), Central Air, Electric Air Filter, Zoned
Flooring Hardwood
Fireplaces Number 3
Fireplaces Type Family Room, Gas Log, Gas Starter, Living Room, Other Room
Window Features None
Appliance Dishwasher, Disposal, ENERGY STAR Qualified Appliances, Gas Cooktop, Gas Water Heater, Microwave, Refrigerator, Self Cleaning Oven
Laundry In Hall, Upper Level
Exterior
Exterior Feature Courtyard, Private Front Entry, Private Rear Entry, Private Yard, Storage
Parking Features Carport, Detached, Driveway, Garage Door Opener, Storage
Fence Back Yard, Fenced
Pool None
Community Features Near Shopping, Sidewalks
Utilities Available Cable Available, Electricity Available, Natural Gas Available, Phone Available, Sewer Available, Water Available
View Other
Roof Type Composition, Tile
Street Surface Paved
Accessibility None
Handicap Access None
Porch Enclosed, Front Porch, Screened
Total Parking Spaces 2
Building
Lot Description Back Yard, Front Yard, Level
Story Two
Sewer Public Sewer
Water Public
Architectural Style Traditional
Level or Stories Two
Structure Type Brick 4 Sides
New Construction No
Construction Status Updated/Remodeled
Schools
Elementary Schools Fernbank
Middle Schools Druid Hills
High Schools Druid Hills
Others
Senior Community no
Restrictions false
Tax ID 18 054 12 037
Special Listing Condition None
Read Less Info
Want to know what your home might be worth? Contact us for a FREE valuation!

Our team is ready to help you sell your home for the highest possible price ASAP

Bought with PalmerHouse Properties
GET MORE INFORMATION
Real Estate Agent






