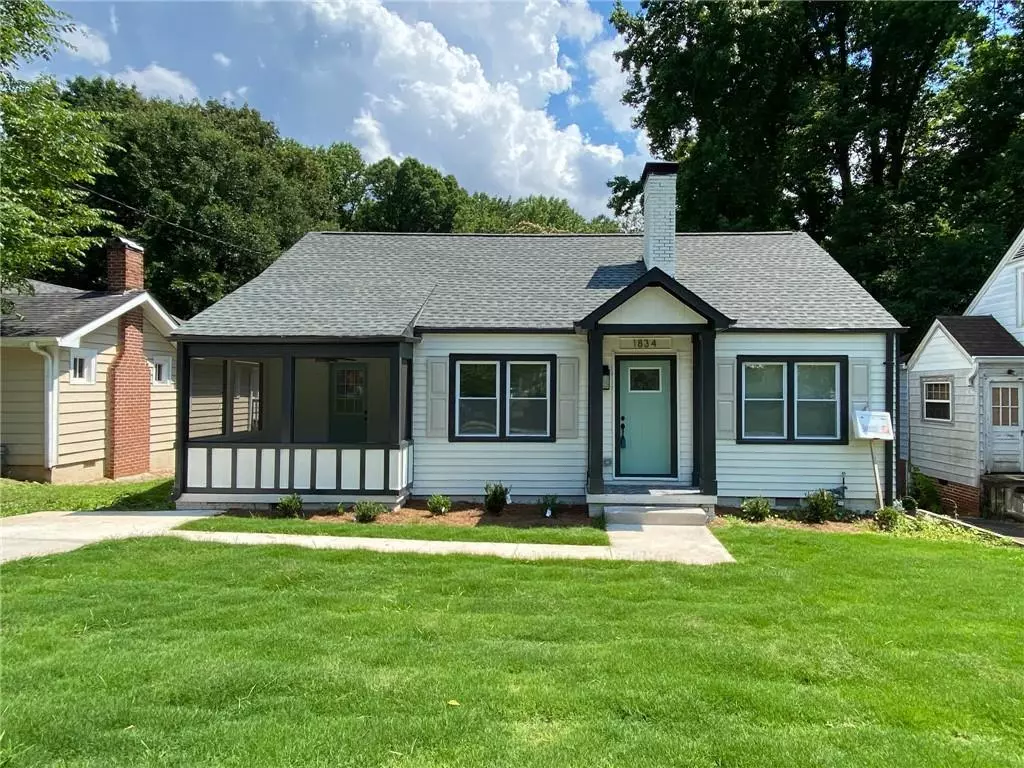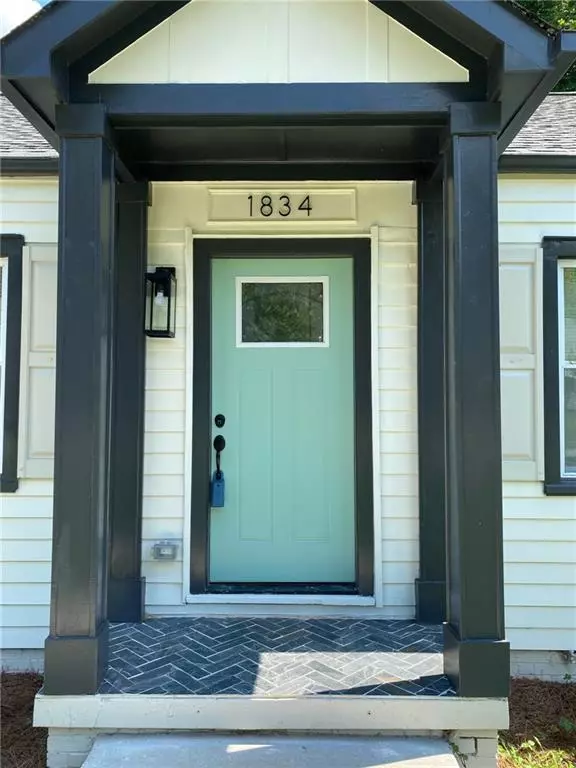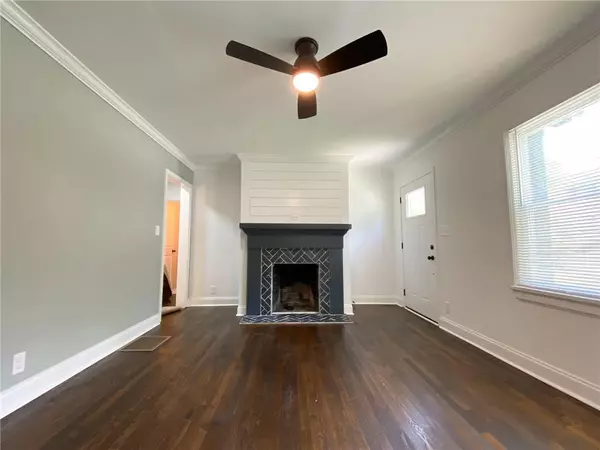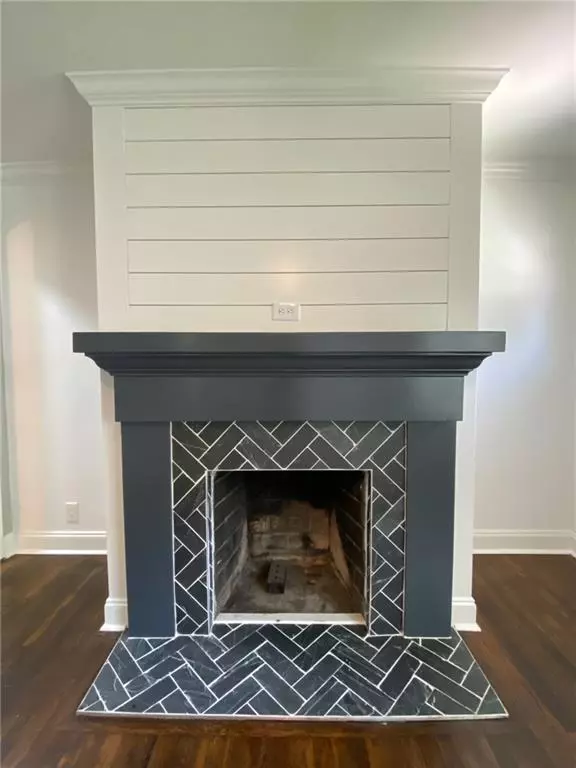$247,000
$245,000
0.8%For more information regarding the value of a property, please contact us for a free consultation.
3 Beds
2 Baths
8,450 Sqft Lot
SOLD DATE : 08/21/2020
Key Details
Sold Price $247,000
Property Type Single Family Home
Sub Type Single Family Residence
Listing Status Sold
Purchase Type For Sale
Subdivision Semmes Park
MLS Listing ID 6738584
Sold Date 08/21/20
Style Traditional
Bedrooms 3
Full Baths 2
Construction Status Updated/Remodeled
HOA Y/N No
Originating Board FMLS API
Year Built 1941
Annual Tax Amount $1,333
Tax Year 2019
Lot Size 8,450 Sqft
Acres 0.194
Property Description
Must see this down to the studs Semmes Park rehab featuring all new systems, new windows, new roof, refinished flooring, new kitchen featuring shaker style cabinets, granite counters, stainless appliances, designer tile backsplash, screened in front porch, new driveway and sidewalk, large fenced in backyard, new rear deck, new bathrooms featuring new vanities, lights, toilets, plumbing fixtures, new driveway, new doors, new electrical panel, wifi enabled ecobee thermostat, new LED lighting throughout, fireplace featuring shiplap wall and herringbone slate tile. Master bedroom has ensuite bathroom. Plenty of storage options in basement and in storage shed out back. Great walkable area - easy walk to downtown East Point, Sumner Park and Connally Nature Park. 13 minutes to downtown, 11 minutes to Hartsfield Jackson Airport, easy access to 285, I-85, Camp Creek Marketplace and Greenbriar shopping districts. Backs up to the recently completed first leg of the East Point PATH trail which will eventually connect with the belt line.
Location
State GA
County Fulton
Area 31 - Fulton South
Lake Name None
Rooms
Bedroom Description Master on Main
Other Rooms Shed(s)
Basement Partial, Unfinished
Main Level Bedrooms 3
Dining Room Other
Interior
Interior Features Other
Heating Central
Cooling Central Air
Flooring Ceramic Tile, Hardwood
Fireplaces Number 1
Fireplaces Type Family Room
Window Features None
Appliance Dishwasher, Disposal, Gas Range, Microwave
Laundry In Basement
Exterior
Exterior Feature None
Parking Features Driveway
Fence Wood
Pool None
Community Features None
Utilities Available Cable Available, Electricity Available, Natural Gas Available, Phone Available, Sewer Available, Water Available
View Other
Roof Type Composition
Street Surface None
Accessibility None
Handicap Access None
Porch Covered, Enclosed, Front Porch
Total Parking Spaces 2
Building
Lot Description Back Yard, Front Yard
Story One
Sewer Public Sewer
Water Public
Architectural Style Traditional
Level or Stories One
Structure Type Other
New Construction No
Construction Status Updated/Remodeled
Schools
Elementary Schools Hamilton E. Holmes
Middle Schools Paul D. West
High Schools Tri-Cities
Others
Senior Community no
Restrictions false
Tax ID 14 016500030553
Special Listing Condition None
Read Less Info
Want to know what your home might be worth? Contact us for a FREE valuation!

Our team is ready to help you sell your home for the highest possible price ASAP

Bought with Keller Williams Realty Peachtree Rd.
GET MORE INFORMATION
Real Estate Agent






