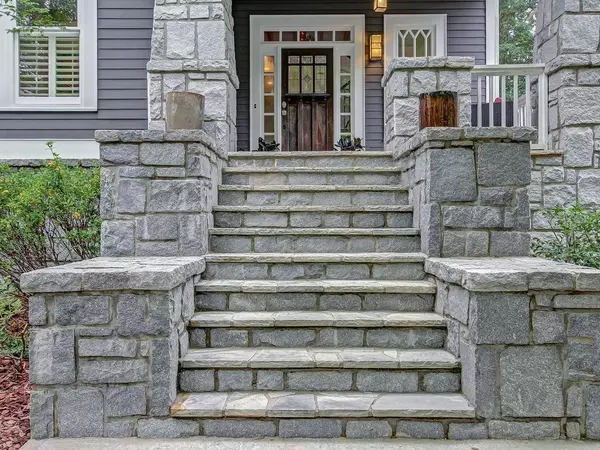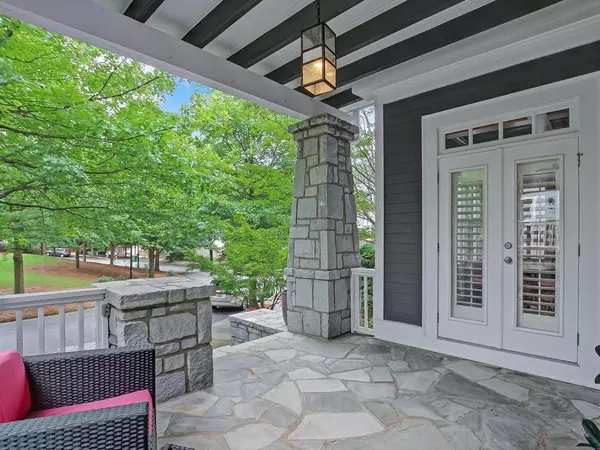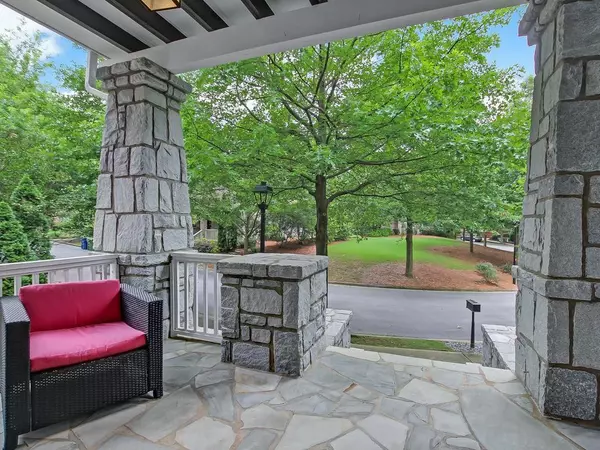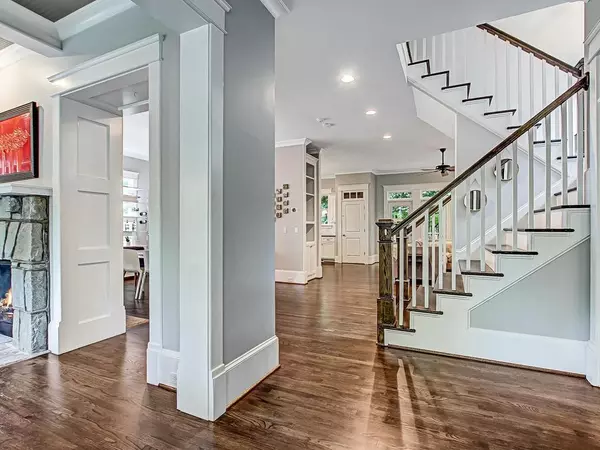$852,500
$849,900
0.3%For more information regarding the value of a property, please contact us for a free consultation.
4 Beds
3.5 Baths
3,496 SqFt
SOLD DATE : 08/25/2020
Key Details
Sold Price $852,500
Property Type Single Family Home
Sub Type Single Family Residence
Listing Status Sold
Purchase Type For Sale
Square Footage 3,496 sqft
Price per Sqft $243
Subdivision Sutherland Place
MLS Listing ID 6728382
Sold Date 08/25/20
Style Traditional
Bedrooms 4
Full Baths 3
Half Baths 1
Construction Status Resale
HOA Fees $786
HOA Y/N Yes
Originating Board FMLS API
Year Built 2004
Annual Tax Amount $108
Tax Year 2019
Lot Size 4,356 Sqft
Acres 0.1
Property Description
Most sought after street in Lake Claire with multiple green spaces right out your front door! Walking path through green space leading right to Lake Claire Park and tennis courts. Walking distance to quaint Candler Park shops, restaurants, and bars! Spacious John Willis Resale in Mary Lin Elementary. Large island/breakfast bar. Stainless Appliances. Spacious Master Ste with large private balcony. Double Vanities. Sep tub. Refinisihed hardwoods in Ebony. Private room off garage currently used as home gym, could be great office. Available Lake Claire Pool Membership (currently a wait list!). Easy access to Marta (for United Games!), Frazier Forest, Deep Deene Park, Freedom Park trail leading to the Beltline, Decatur, Ponce City Market.
Location
State GA
County Dekalb
Area 24 - Atlanta North
Lake Name None
Rooms
Bedroom Description Oversized Master
Other Rooms None
Basement Daylight, Driveway Access, Exterior Entry, Finished, Finished Bath
Dining Room Separate Dining Room
Interior
Interior Features Coffered Ceiling(s)
Heating Central
Cooling Central Air
Flooring Hardwood
Fireplaces Number 2
Fireplaces Type Double Sided
Window Features Plantation Shutters
Appliance Dishwasher, Disposal, Double Oven, Gas Cooktop, Microwave, Range Hood, Refrigerator
Laundry Laundry Room, Upper Level
Exterior
Exterior Feature Balcony, Gas Grill
Parking Features Garage
Garage Spaces 2.0
Fence Back Yard
Pool None
Community Features Homeowners Assoc, Near Schools, Near Shopping, Park, Playground, Pool, Public Transportation, Street Lights, Swim Team, Tennis Court(s)
Utilities Available Electricity Available, Natural Gas Available
Waterfront Description None
View Other
Roof Type Shingle
Street Surface Concrete
Accessibility Accessible Entrance
Handicap Access Accessible Entrance
Porch Deck, Front Porch, Rooftop
Total Parking Spaces 2
Building
Lot Description Back Yard, Front Yard, Landscaped, Level
Story Two
Sewer Public Sewer
Water Public
Architectural Style Traditional
Level or Stories Two
Structure Type Cement Siding
New Construction No
Construction Status Resale
Schools
Elementary Schools Mary Lin
Middle Schools David T Howard
High Schools Grady
Others
Senior Community no
Restrictions false
Tax ID 15 211 04 109
Special Listing Condition None
Read Less Info
Want to know what your home might be worth? Contact us for a FREE valuation!

Our team is ready to help you sell your home for the highest possible price ASAP

Bought with Real Living Capital City
GET MORE INFORMATION
Real Estate Agent






