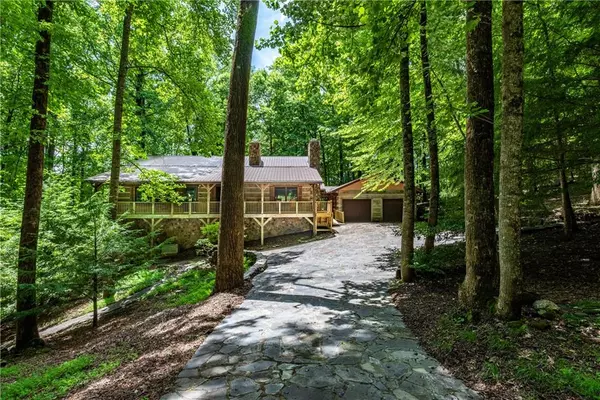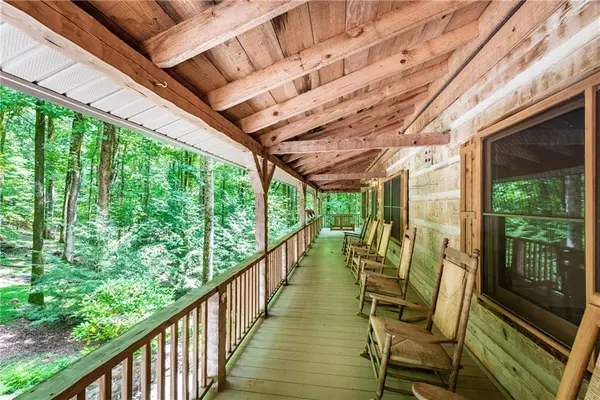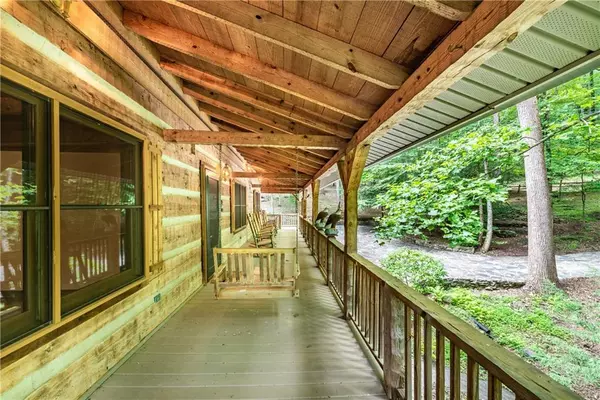$369,900
$369,900
For more information regarding the value of a property, please contact us for a free consultation.
4 Beds
3.5 Baths
3,900 SqFt
SOLD DATE : 08/21/2020
Key Details
Sold Price $369,900
Property Type Single Family Home
Sub Type Single Family Residence
Listing Status Sold
Purchase Type For Sale
Square Footage 3,900 sqft
Price per Sqft $94
Subdivision Bent Tree
MLS Listing ID 6745213
Sold Date 08/21/20
Style Cabin, Ranch
Bedrooms 4
Full Baths 3
Half Baths 1
Construction Status Resale
HOA Fees $4,599
HOA Y/N Yes
Originating Board FMLS API
Year Built 1988
Annual Tax Amount $2,689
Tax Year 2019
Lot Size 2.400 Acres
Acres 2.4
Property Description
Check out this amazing Chink Log home in the mountains perfectly situated in the middle of 2.4 acres on a fenced corner lot. The cobblestone driveway and stone walls offer so much charm. Huge hardwoods trees adorn this property for total privacy and cooler summer days. This home was recently renovated with new kitchen, refinished hardwood floors, new master bath and new paint throughout. The spacious great room offers a masonry fireplace with built-ins on either side, the kitchen is a cooks dream all new cabinetry and granite with an amazing island with bar seating, 6 burner gas cooktop and double wall oven as well as a large walk-in pantry plus dining area just off kitchen. Master on main with fireplace and new master bath. The finished terrace level offers a 2nd kitchen with family room and an additional bedroom and full bath. One of the highlights on this property is the addition of a separate dwelling perfect for a studio, man cave or office complete with drive under garage. You will enjoy watching the wildlife from your sunroom that runs the length of the entire home. Plus a whole house generator! Remember all of this and the amenities that Bent Tree offers golf, swim, tennis, restaurant, lake for boating and fishing as well as the equestrian facility.
Location
State GA
County Pickens
Area 331 - Pickens County
Lake Name Other
Rooms
Bedroom Description Master on Main, Split Bedroom Plan
Other Rooms Carriage House, Guest House, Workshop
Basement Daylight, Exterior Entry, Finished, Finished Bath, Full, Interior Entry
Main Level Bedrooms 3
Dining Room Seats 12+, Separate Dining Room
Interior
Interior Features Beamed Ceilings, Bookcases, Double Vanity, High Speed Internet, His and Hers Closets, Walk-In Closet(s)
Heating Central, Forced Air, Propane
Cooling Ceiling Fan(s), Central Air
Flooring Hardwood, Vinyl
Fireplaces Number 4
Fireplaces Type Basement, Family Room, Master Bedroom
Window Features Insulated Windows
Appliance Dishwasher, Double Oven, Gas Cooktop, Gas Water Heater, Microwave
Laundry Lower Level, Main Level
Exterior
Exterior Feature Private Front Entry, Private Rear Entry, Private Yard, Storage
Parking Features Attached, Drive Under Main Level, Driveway, Garage, Garage Door Opener, Kitchen Level, Level Driveway
Garage Spaces 3.0
Fence Fenced, Wood
Pool None
Community Features Clubhouse, Dog Park, Fishing, Gated, Golf, Homeowners Assoc, Lake, Park, Playground, Pool, Restaurant, Tennis Court(s)
Utilities Available Cable Available, Electricity Available, Phone Available, Water Available
View Rural
Roof Type Metal
Street Surface Asphalt
Accessibility None
Handicap Access None
Porch Covered, Enclosed, Front Porch, Glass Enclosed
Total Parking Spaces 3
Building
Lot Description Back Yard, Corner Lot, Front Yard, Level, Private, Wooded
Story One
Sewer Septic Tank
Water Private
Architectural Style Cabin, Ranch
Level or Stories One
Structure Type Log, Stone
New Construction No
Construction Status Resale
Schools
Elementary Schools Harmony - Pickens
Middle Schools Jasper
High Schools Pickens
Others
Senior Community no
Restrictions false
Tax ID 025C 108
Special Listing Condition None
Read Less Info
Want to know what your home might be worth? Contact us for a FREE valuation!

Our team is ready to help you sell your home for the highest possible price ASAP

Bought with Path & Post Real Estate
GET MORE INFORMATION
Real Estate Agent






