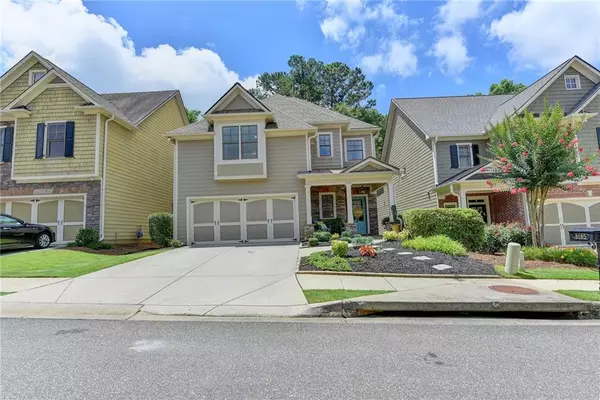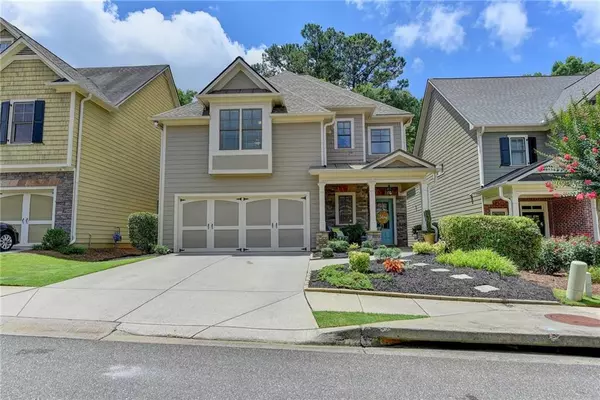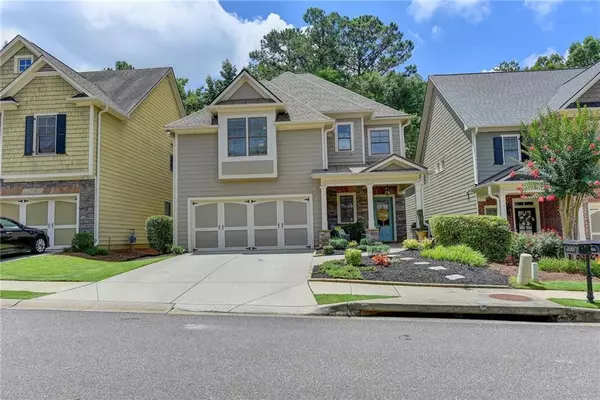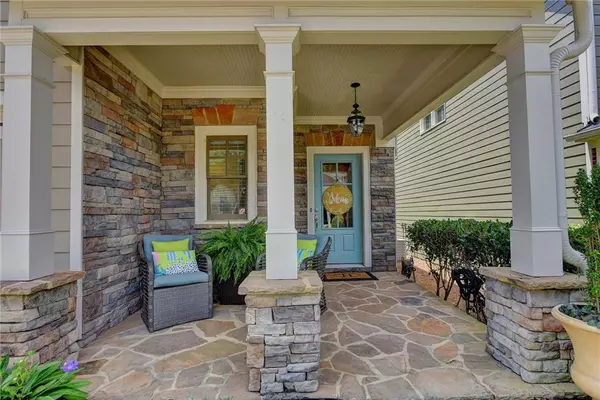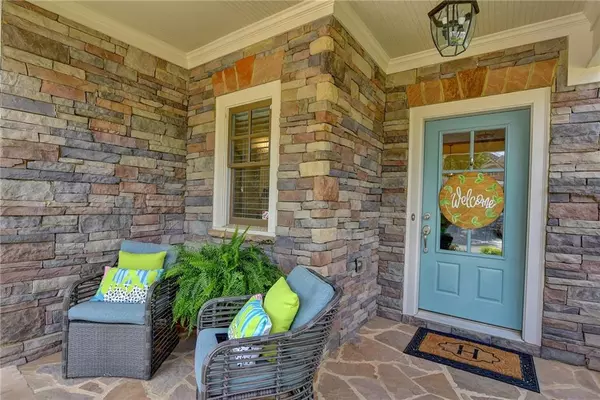$409,900
$409,900
For more information regarding the value of a property, please contact us for a free consultation.
4 Beds
3.5 Baths
4,356 Sqft Lot
SOLD DATE : 08/28/2020
Key Details
Sold Price $409,900
Property Type Single Family Home
Sub Type Single Family Residence
Listing Status Sold
Purchase Type For Sale
Subdivision Majors Mill Crossing
MLS Listing ID 6750244
Sold Date 08/28/20
Style Cluster Home, Craftsman, Traditional
Bedrooms 4
Full Baths 3
Half Baths 1
Construction Status Resale
HOA Fees $178
HOA Y/N Yes
Originating Board FMLS API
Year Built 2006
Annual Tax Amount $3,469
Tax Year 2019
Lot Size 4,356 Sqft
Acres 0.1
Property Description
Absolutely gorgeous! MASTER ON THE MAIN! Master bath features separate vanities, soaking tub/separate shower. Shower is getting new frameless door! The beautiful flooring throughout the home downstairs is now in the master bath. Great room has builder built-ins, cozy fireplace for when you need it. You walk out onto the updated patio that gives you one of the best views of the creek which is home to nature. As you come back in you see the awesome kitchen which is UPDATED WITH BEAUTIFUL QUARTZ COUNTERTOPS. Light bright making it a fun place to make the meals. Beautiful QUARTZ island is a great place to relax and entertain. Then open space into the dining room. As you move upstairs there is another home there! Awesome loft/family room or MAN CAVE! Light and bright large enough for a pool table. There are 3 nice bedrooms upstairs with a huge bath off the hallway. One of the bedrooms features it's own bath which could be a secondary master. This home will not disappoint. Fresh beautiful white paint, decorator touches everywhere. TAX RECORDS ARE INCORRECT ON SQUARE FOOTAGE!
HOA covers lawn maintenance, garbage, pool and playground. LOCATION, LOCATION, LOCATION. Close to everything included top rated South Forsyth schools.
Location
State GA
County Forsyth
Area 221 - Forsyth County
Lake Name None
Rooms
Bedroom Description Master on Main, Other
Other Rooms None
Basement None
Main Level Bedrooms 1
Dining Room Open Concept, Separate Dining Room
Interior
Interior Features Bookcases, Disappearing Attic Stairs, Double Vanity, Entrance Foyer 2 Story, High Ceilings 9 ft Main, High Speed Internet, Tray Ceiling(s), Walk-In Closet(s)
Heating Central, Forced Air, Natural Gas, Zoned
Cooling Ceiling Fan(s), Central Air, Zoned
Flooring Carpet, Ceramic Tile, Hardwood
Fireplaces Number 1
Fireplaces Type Decorative, Factory Built, Family Room, Gas Log, Great Room
Window Features None
Appliance Dishwasher, Disposal, Double Oven, Gas Cooktop, Gas Oven, Microwave, Range Hood, Self Cleaning Oven
Laundry Laundry Room, Main Level
Exterior
Exterior Feature Private Front Entry
Parking Features Attached, Garage, Garage Door Opener, Garage Faces Front, Kitchen Level, Level Driveway
Garage Spaces 2.0
Fence None
Pool None
Community Features Clubhouse, Homeowners Assoc, Near Schools, Near Shopping, Playground, Pool, Sidewalks, Street Lights
Utilities Available Cable Available, Electricity Available, Natural Gas Available, Phone Available, Sewer Available, Underground Utilities, Water Available
Waterfront Description Creek
View Other
Roof Type Composition, Ridge Vents
Street Surface Asphalt, Paved
Accessibility None
Handicap Access None
Porch Front Porch, Patio
Total Parking Spaces 2
Building
Lot Description Back Yard, Creek On Lot, Landscaped, Level, Private
Story Two
Sewer Public Sewer
Water Public
Architectural Style Cluster Home, Craftsman, Traditional
Level or Stories Two
Structure Type Cement Siding
New Construction No
Construction Status Resale
Schools
Elementary Schools Shiloh Point
Middle Schools Piney Grove
High Schools South Forsyth
Others
HOA Fee Include Maintenance Grounds, Reserve Fund, Trash
Senior Community no
Restrictions false
Tax ID 108 128
Special Listing Condition None
Read Less Info
Want to know what your home might be worth? Contact us for a FREE valuation!

Our team is ready to help you sell your home for the highest possible price ASAP

Bought with Atlanta Fine Homes Sotheby's International
GET MORE INFORMATION
Real Estate Agent


